Use visual tricks and clever décor ideas to help your kitchen appear LARGER than it really is…
1 Let there be light – Anything well-lit will always look bigger, so flood your kitchen with light. From keeping window treatments simple (or not having any at all) to let in as much natural light as possible, to under-cabinet spots, task lighting and/or even a skylight – adding ‘layers’ of lighting to a small kitchen will certainly open it up.
2 Use glass – A row of solid cabinet doors, especially if they’re dark in colour, will immediately ‘close down’ a kitchen and make it seem much smaller; whereas glass-fronted doors help to lighten the look of the cabinets and allow the eye to travel through to the back, so the walls feel further away and consequently the kitchen feels bigger. Plus you have the advantage of not needing to open the doors to see what’s inside, and you’re almost forced to keep your cabinets neat and tidy.
3 Open the shelves – Just as using glass can open up the space, so too can open shelving (floating shelves especially) as they help to reduce the ‘weight’ of the kitchen and create the illusion of more room. Along with open shelves, other elements with open lines, like wire baskets, also trick the eye into seeing more available space.
4 Opt for small, skinny and shiny – Small kitchens need decor, appliances and hardware that use as little floor space as possible. Think small islands, slim chairs (without armrests), backless stools and narrow tables – anything that is visually lightweight, so nothing with chunky legs or heavy bases. Choose sleek stainless-steel appliances with reflective surfaces, glossy floor finishes and countertops, metallic splashbacks and other shiny things, that all bounce the light.
5 Pattern clever – Vertical lines help draw the eye up, thus making a space appear taller than it is. Similarly, horizontal lines draw the eye from side to side, making a space appear wider and more expansive. A checked tile laid on the diagonal on the floor would look longer than if it were laid square, for example. If you can’t change the floor itself, a large striped rug or chevron-patterned runner will have the same effect.
6 Consider the colour scheme – Just as patterns can trick the eye into believing a space is larger than it is, so too can colour used in the right combinations. Stick to a minimal and neutral palette so you don’t overwhelm the kitchen with bold, dark colours that shrink the area. Paint shelves and cabinets the same (or in a similar) shade as the rest of the space to help them blend in with the walls. An all-white kitchen reflects light and helps create a seamless space. Using several different shades of white and bringing in texture here and there will help keep the kitchen from feeling too clinical and sterile.
7 Store it – Storage solutions in a small kitchen should take up as little floor space as possible. This can be achieved by recessing shelving and/or cupboards into a wall where possible. Also anything that can be put on wheels and rolled away (possibly under a counter) when not needed – like a butcher’s block – can also work.
8 Clutter-less – The more organised your kitchen, the larger it will look, so keep counters clean and tidy. Store small appliances in a cupboard under the counter to free up workspace. If you have to, rather focus on a few absolute necessities and pack the rest away. Eliminating clutter is also about streamlining, so lose the overly decorative details and collectables. Keep handles and cabinet pulls sleek and slim and opt for flat and minimalist wherever possible. Place tables and stools so they don’t block movement – the path between the refrigerator and the cooking area should always be clear.
Got more tips and ideas for us? Share them here…


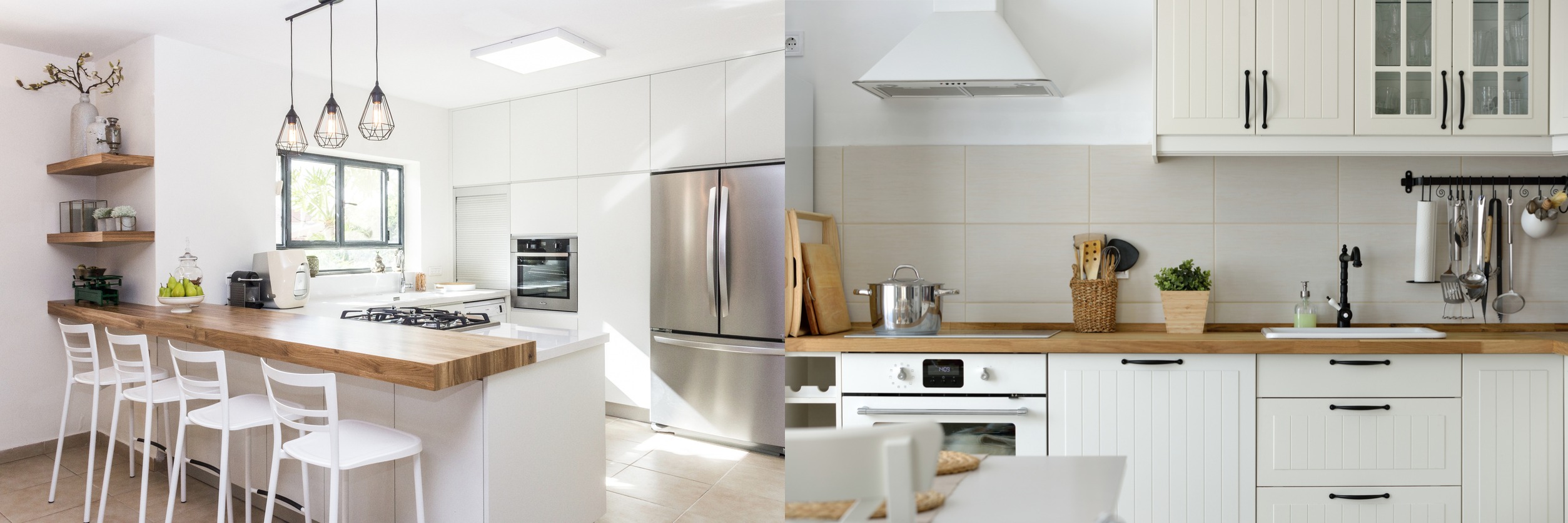




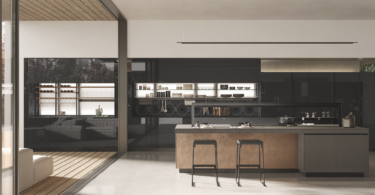
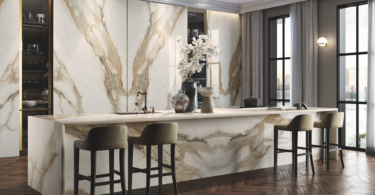
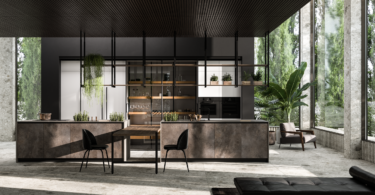
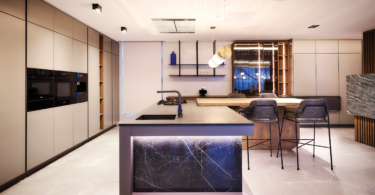
Leave a Comment