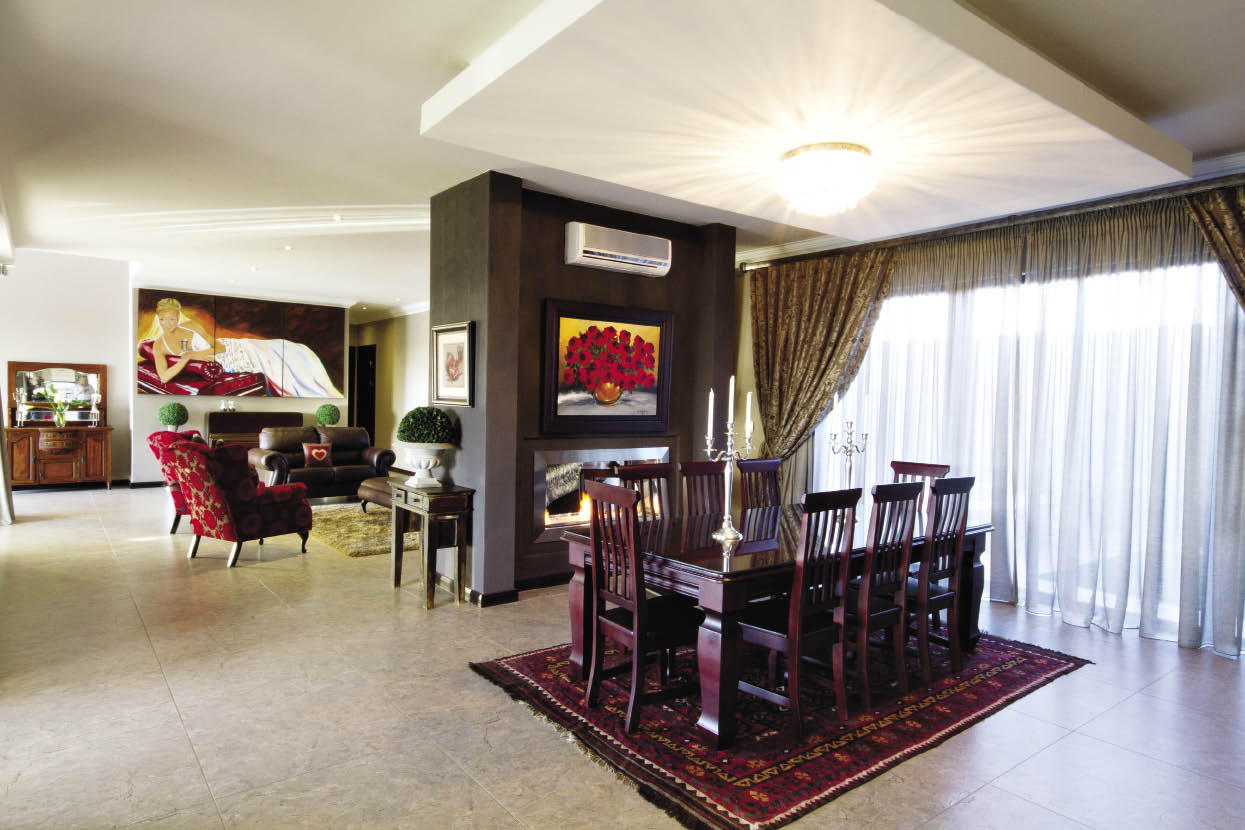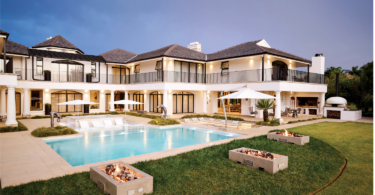By Sungula Nkabinde, Project Consultant Lorna Ioakim, Property Co-ordinator Chantel Spence, Photography Irma Bosch
Working with a professional team of industry specialists, the owners of this home were literally in awe when they entered their completed home for the first time. They say that it took their breath away, as it turned out better than they expected. And when walking through this charming home, it is no wonder that the owners felt the way that they did.
The house was designed by SBE Architects’ head designer and partner, Johan Breytenbach and Suzette Hammer, who is the also a partner of the firm. According to the architects, the client’s brief was to design a family home where all the living areas lead out onto the patio. The kitchen was designed so that space is never an issue, and has a generously sized island for cooking and meal times. This area also happens to be one of the owners’ favourite spaces, and they say: “It is the centre of our home. We have a 360-degree view from the kitchen to monitor the whereabouts of the kids.”
Another requisite was that a playroom for the kids and a study for the parents had to be incorporated into the design of the home – both had to be located close to the family room and the open-plan kitchen. “This was a challenge, but we achieved it by creating an almost U-shape design with the patio in the middle,” explains Johan.
Keeping in line with the brief, the architects created a modern designed home with horizontal slab overhangs, and a pitched and flat roof combined.
“The favourite part of the design was combining square and semicircular lines in plan form to connect the two legs of the U-shape and this resulted in a softer facade, as the client did not want to have a clinical, modern facade,” explains Johan. Having the design on hand, the owners needed a property developer that could bring this home to life and hired Louis Bierman of Louis Bierman Property Developers.
Knowing that he has extremely happy clients in these home owners, Louis elaborates on the home: “This contemporary house was designed with space and movement in mind. There is a natural flow between the exterior and interior of the house and the entire site was used to its maximum potential.”
He adds that the site location of the home allowed it to be designed with a long east-west axis, which enabled the majority of the rooms to face north. “This ensures that the home is sunny and warm during the winter months,” explains Louis. Asked if any challenges were experienced during the construction of this home, Louis recalls: “As with any project, there were minor problems but nothing that could not be fixed or altered.”
The exterior of the home gives guests just a taste of what awaits inside – a mix of old with new, contemporary pieces with antiques and small touches that personalise various areas – each space has been decorated with attention to detail that speaks volumes about the love that these residents have for their home.
Greys, reds, blacks, whites and browns feature predominately when it comes to colour schemes. By using these as base colours, the home comes to life with other accents.
The fittings and fixtures were chosen not only for their practicality but for their visual appeal as well. Accent features such as wall art in many forms, including small paintings, letter decals and inspirational sayings, all add that personal touch, and ensure that guests always feel welcomed.
Adding to the hospitable ambience, “love” is quite a popular feature throughout – the word “love” can be found in various forms in many rooms, while hearts are also displayed on walls in different forms. Complementing the interiors, the established landscaped garden highlights the attention to detail that was given to this home in its creation process.
Blooming flowers throughout all seasons give rise to tranquil surroundings, and make for outside spaces that are both dynamic and attractive.
Having been on the journey of creating their dream home, these owners have this piece of advice for future home owners looking to build: “Don’t try and save on the finishing touches, as these are the things that end up making the house a home. Use specialists for the project and ensure that the project is planned properly.”



















Leave a Comment