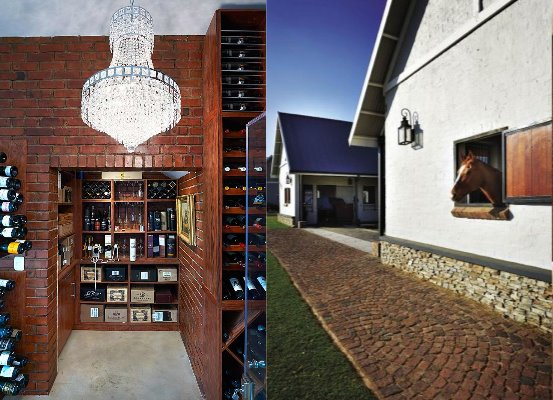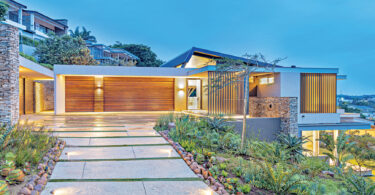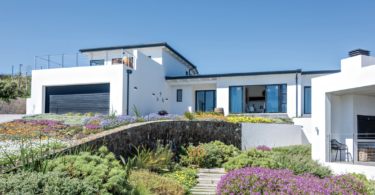By Sungula Nkabinde, Project Consultant Lorna Ioakim, Property Co-ordinator Chantel Spence, Photography Nic Baleta
Building a home that you love and envision your children growing up in is no easy task. And, while it is in many ways a blessing to have the resources to construct your dream home, it is a bittersweet endeavour, almost like planning your dream wedding.
Apart from balancing the tastes and wants of different personalities, you have to plan within the constraints of limited spaces. For these home owners, the latter was not a huge problem because this was a landscape with vast possibilities.
The four hectare plot on which their homestead sits, had been bare for two years before they began building, as they wanted to get the absolute best by planning the ultimate home of their dreams.
“We wanted to make the most of the spectacular view of the mountains in the west,” say the owners, who were looking for a French country-style house with plenty of integrated flowing spaces to optimise the sense of outdoor living.
The house had to be animal and child-friendly to accommodate the six dogs, two cats, nine horses and the fish. The stables needed to be close to the house to make evening checks easy, and for quick access to the horse boxes and large feed trucks – all the while matching the overall feel of the home. The brief to the architect also included a large covered patio facing west so that these residents could enjoy beautiful sunsets; a room to accommodate the huge 3mx4m Kentridge tapestry; exposed trusses wherever possible; a tin roof which they would especially appreciate whenever it rained; and an open-plan kitchen, dining and living room area. They also wanted an outside shower and a wine room for their growing wine collection.
The overall French-country feel of the home was achieved with the help of Kira Bladergroen, from Mobili Fusion, whose guidance on the selection of materials and colours for curtains, blinds and bedding, which were then made up and installed by her, was invaluable, say the owners.
She also helped to select dining room furniture that complemented the colour and style of the owners’ existing furniture. “The patio was finished off with the help of a friend of mine, Sue Beckley, who came up with some lovely finishing touches – grouping the clocks, purchasing huge pots and finding ornaments for the display areas,” says the lady of the house.
The home is quite eco-friendly as well – polystyrene under the floors makes for a great insulator; solar energy is used to heat the water used in the home as well as the pool; and a complete sewerage plant ensures that “black” water is properly treated before being allowed to dissipate. The Morso fireplace is also a wonderful energy-efficient addition in the winter, and heats the kitchen and dining room area with relative ease.
“We also have a generator that has already been put to good use, and it automatically kicks in as we have regular power outages in the area,” the owners say.
Security was also an important consideration because proper security is essential when living on a plot. The owners chose security shutters from The Plantation Shutter Co., which they say were “the best-looking solution”. Another aesthetically pleasing security solution from Maxidor can be found upstairs as well. The owners also have a sophisticated security set-up with beams, an electric fence and cameras.


















Leave a Comment