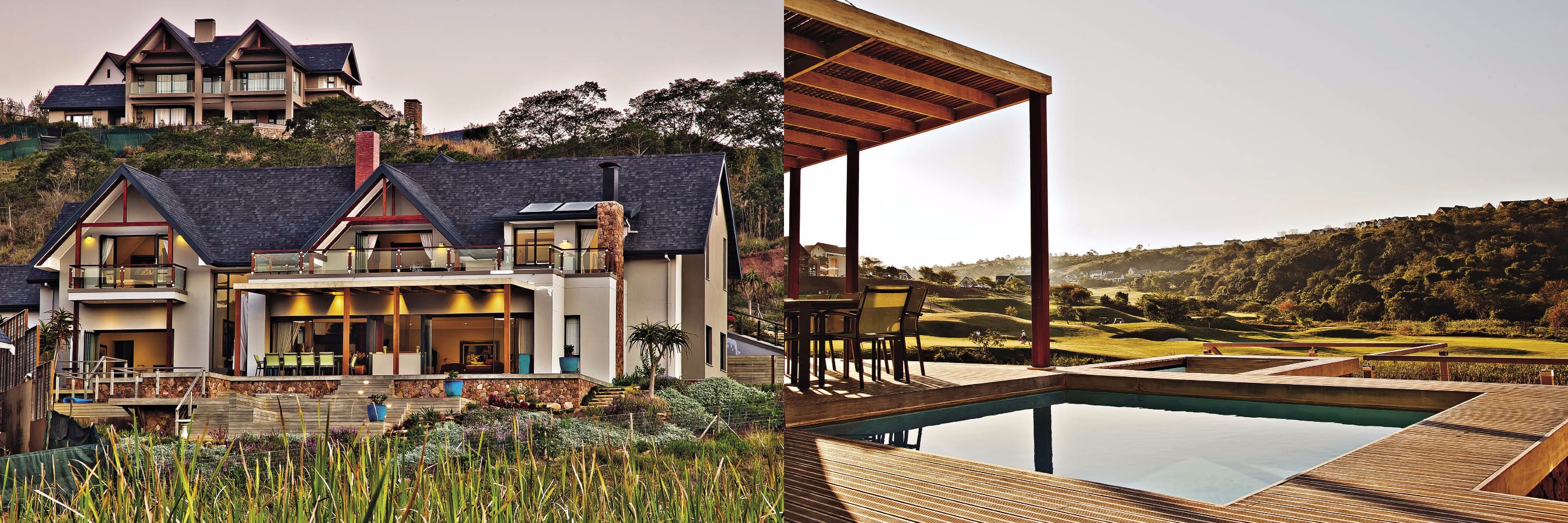By Jo Borrill, Project Consultant Catherine de Vincenzo, Property Coordinator Judy Fogarty, Photographer Chris Baker
Situated on an upmarket golf estate in the Upper Highway area of KwaZulu-Natal, this stately home boasts magnificent views over the golf course and clubhouse. The architectural style of the home takes inspiration from the Cotswolds, in the English Midlands, of which the high-pitched, 40-degree roofs, lofts and dormer windows are characteristic.
The home features four generous en-suite bedrooms, a pyjama lounge, well-fitted study, handcrafted solid-wood kitchen, pub, wine cellar, TV room, large double garage, golf-cart garage and staff quarters. The downstairs living areas and main bedroom lead out onto the deck, a well-thought-out entertainment area with a generous swimming pool and separate sunken hot tub. A convenient addition to this area is the outdoor wooden shower with pergola overhead.
The decor suits the classical tastes of the home owners, with beautifully crafted furniture pieces and an extensive art collection that catches the eye as you enter the expansive living room.
The attention to detail is clear from the moment you arrive at the handcrafted front doors. The sweeping African mahogany staircase takes centre stage at the entrance and leads up to the elegant bedrooms and bathrooms. A staircase down from the entrance hall takes you to the brick wine cellar with its vaulted ceiling. It is tastefully finished, with backlit wine racks adding to the cosy atmosphere.
The living area is made up of comfortable leather sofas, complemented by tasteful Persian rugs and Victorian armchairs. An exposed brick feature wall with built-in fireplace contributes to the grandeur of the area. A grand cabinet, displaying cutlery and crockery, is a sophisticated addition.
Generously equipped with a stainless steel gas oven and hob, the kitchen has ample bright lighting in the form of downlighters, and a substantial coffee machine. The home owner’s teapot collection makes a delightful display and adds a homely touch.
In a palette of whites, coppers and bronzes, the main bedroom is fresh and inviting, with an extensive walk-in cupboard, and a step away from the bathroom with off-white tiles, a freestanding bath, rain shower and glass floating shelves.
With many stand-out elements to this home, including ducted sound, automated curtains and an indoor braai, the most striking feature is probably the view from the lounge across the timber sun deck, over the golf course, onto the wetland and into the distant indigenous forest.


















Leave a Comment