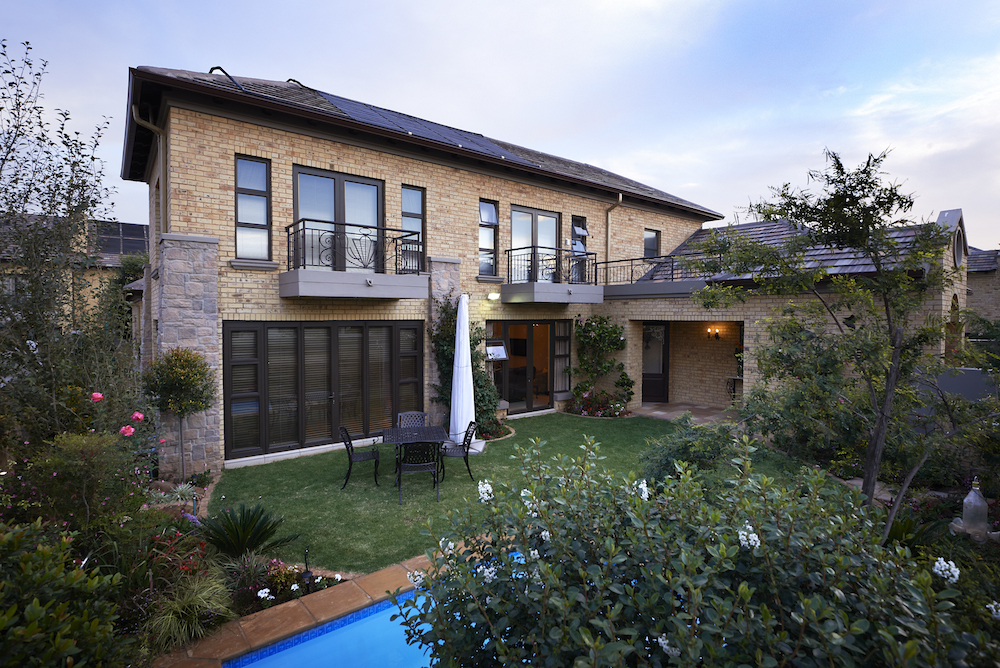By Refiloe Serai-Mzolo, Project Consultant Anthea Verster, Property Coordinator Chantel Spence, Photography Nic Baleta
Behind the doors of this French-style house lies a spacious home that the owners love sharing with others. “We were looking for a design that was easy, free-flowing and comfortable to live in. We also wanted it to be a house that would allow for lots of entertaining,” they say.
The natural palette used throughout allows the rooms to flow effortlessly into one another. “We didn’t use an interior decorator, but we knew we liked leather and wood. The neutral colour scheme allowed us to use earthy tones, with a pop of colour to define each room,” they add.
For example, the blue splashback behind the hob in the kitchen creates a focal point in the room. The house also has a touch of sparkle from the mirrors and glass throughout, which emphasises the special elements in each room.
The enclosed patio that links to the lounge and flows into the dining room and kitchen is their favourite part of the home. “It opens up into the garden and is ideal for entertaining. In summer, the open doors allow a cool breezes to drift in, and in winter, the sun streams in, making it an ideal place to entertain all year round,” say the home owners.
The house was built using high-density polystyrene in the foundations and thicker windows, ensuring a warmer house in the colder months. In keeping with the French Colonial architectural style of the complex, the builders also incorporated low-maintenance face brick and rock cladding on the outside.
The home owners were elated when they saw their completed home for the first time. “We were delighted with the end result. The high ceilings and wide passages give the house a feeling of space. The abundance of windows and glass doors allows for light during the day, and the gas fireplace warms up the house at night. Our home is comfortable, but still very chic.”


















Leave a Comment