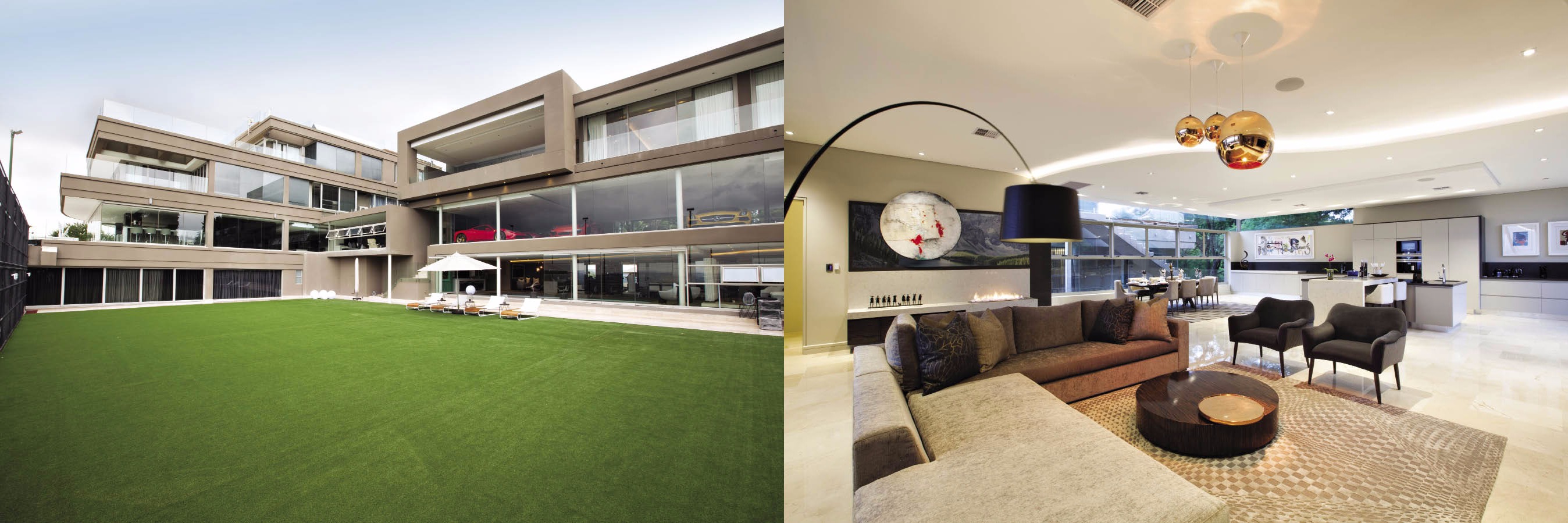By Esther Moloi, Project Consultant and Property Coordinator Candice Jin, Photography Irma Bosch
The owners of this property love their spacious home, which fulfils their needs, but soon realised that the home was lacking in one area: space for their guests.
The main house has five bedrooms, but with their parents being frequent visitors, it became evident that they needed to build a separate space that would give their parents privacy while still being close to the family on their regular visits. This led to the addition of the guesthouse, which would also have a variety of interactive spaces that friends and family could enjoy.
“The idea with the guesthouse was to create an elegant and slightly less serious addition to the home. We treated the space more like an apartment, in order to make the area feel lighter and less formal,” notes the interior decorator.
The pause area that acts as a bridge between the main house, the guesthouse and the garage also doubles up as a meeting area. This creates a transition into a lighter space, with the playful inclusion of sculptures and other local investment pieces that all depict people waiting.
This recent addition to the home owner’s property includes a spa with an indoor lap pool in the basement, a high-tech garage on the first floor, and an open-plan kitchen and entertainment area on the top tier, which also houses two en-suite bedrooms. The indoor spa is a private space that is fully stocked with spa essentials; the owners need only call in a therapist to complete the experience.
The area also includes a fitness area and juice bar, making it a holistic wellness area.
Because the ground floor was quite limited in terms of space, clever planning was necessary, and a play on lighting was used to separate the individual areas, while creating ambience in each zone.
The marvel of this guesthouse is how small errors were used to create a unique environment. When the cabinetry in the kitchen came in the wrong colour, which made the space look monotonous, the decorators opted to add stone to create depth and dimension, which was then translated to the fireplace.
The artwork around the open-plan area was also used to juxtapose colour and break the structure; while the oversized rug in the indoor dining area created definition for the seamless flooring. The decorators brought in custom-made chairs for the lounge that are a play on shape and size, and have since been dubbed the “Whims”.
The outdoor area enjoys panoramic views of the northern suburbs, and the indoor/outdoor flow does wonders in creating an open and airy environment.
Cabinetry was key in the bedrooms: each piece was custom designed, including the headboards and pedestals. Various art pieces were also used to add colour and depth.
With statement lighting pieces adding an elegant dimension to this guesthouse, it feels anything but a mere added space for mom and dad.




























Leave a Comment