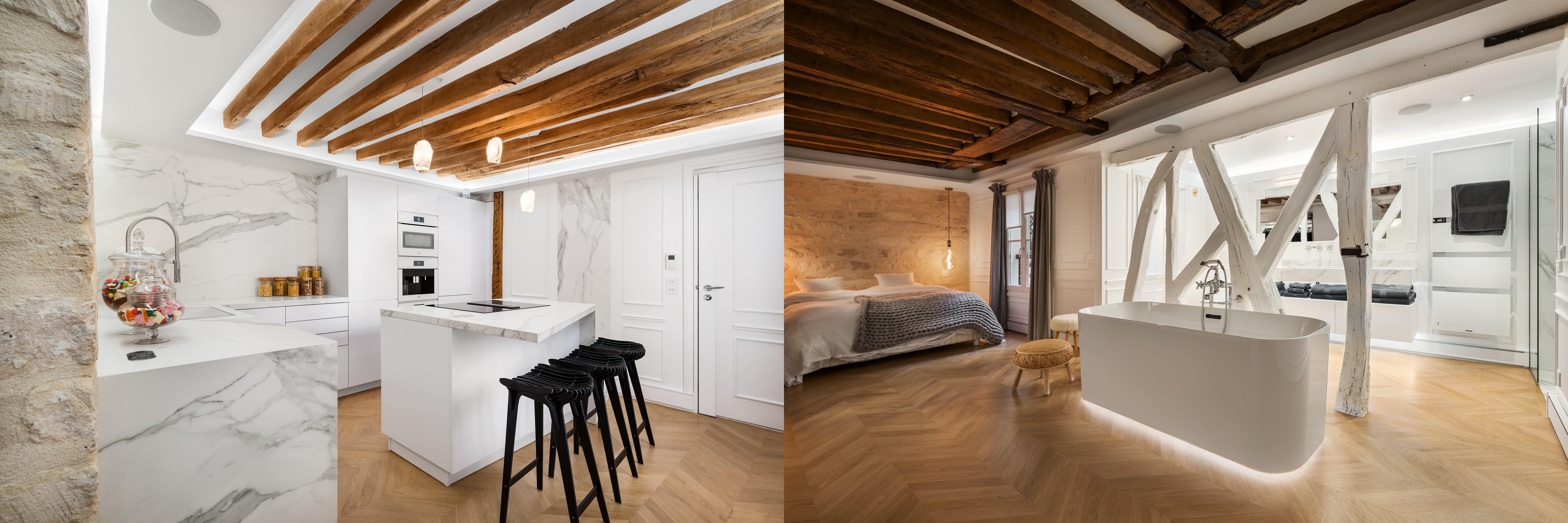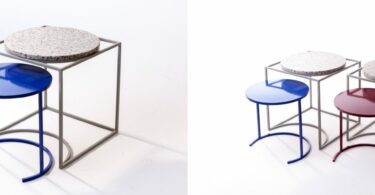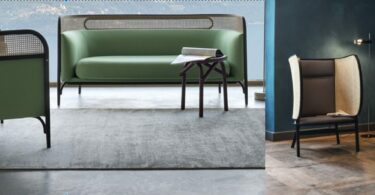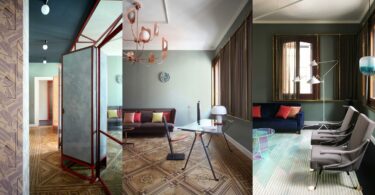As one of the very first residential buildings to be built using a concrete structure, this Madrid home has been treated to a complete contemporary overhaul by design studio Lucas y Hernández-Gil. Built in the 1950s, the 200m2 property was designed by architect Gutierrez Soto, whose forward thinking brought about a new wave in residential architecture.
For the new home owners, it was important to have their comprehensive art collection as the main focus. Lucas y Hernández-Gil handed the brief by creating a part-home, part-art-gallery space.
Due to its poignant architectural status, they stripped out non-load-bearing walls to create large open spaces, and revealed the concrete support system, bringing an industrial flavour that continues throughout. Original oak floorboards were refurbished, as was the Macael marble in the bathroom. These character finishes contrast beautifully with the vast white walls and ceilings.
The concealed cabinetry keeps the design aesthetic quiet and stylish, the perfect complement to the oversized artworks and iconic furniture pieces on display. Although the kitchen appears clutter-free, the use of a partition sliding door ensures that functional areas can be separated from the living, display spaces.
Down to its careful execution, this renovation reinforces the beauty that can lie within concrete grid structures.
Best wishes,
Jess from Hector and Bailey
Images via http://estliving.com
















Leave a Comment