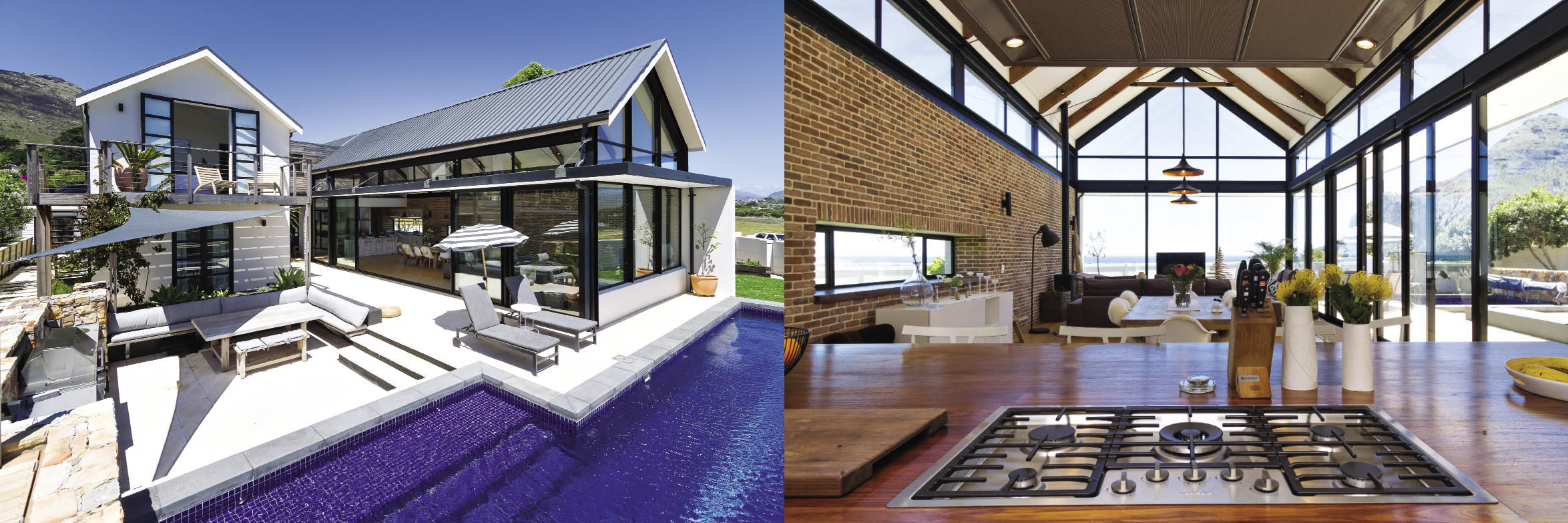By Caroline Dott, Project Consultant Debbie Grey, Coordinator Wadoeda Brenner, Photography Keith Quixley
Nestled between vistas of mountain and sea, this home takes full advantage of its position.
Space and light are striking elements as one enters the home – clearstory windows allow natural light to stream in, emphasising the space and making the home bright.
The home owners have chosen a Scandinavian-inspired, modern look for the interior. The downstairs living/dining area is enclosed on two sides by full-length glass and charcoal coloured metal window framing (one a wall, the other stacking doors). The glass contrasts with the other walls, in facebrick and dark grey. This brave decor choice is both eyecatching and calm.
Geometric shapes encourage the contemporary look, and light wooden flooring and furniture with grey and white accents form the colour motif.
This area has clear summertime benefits – sunlight pouring in all day long and stack-back doors that can be kept open and lead out to the pool area. Winter shouldn’t be difficult to manage, however, because of the maximisation of light and warmth coming in from the outside, and the built-in fireplace.
The dining area consists of a custom-made solid oak dining table flanked by trendy chairs. The space is such that this large table for eight is not imposing on, or squashed between, the kitchen and lounge areas, but is also not too large that the dining feature is lost.
The kitchen is chic and white. The centre of attention here is an island with a dark wood countertop, which allows the chef to look onto the dining and living areas, and enjoy the views outside. The modern kitchen has integrated appliances, keeping with the modern style.
Two guest bedrooms on this floor are decorated with light wood, and white furniture, accessories and linen.
A considered blend of textures and colour brings excitement to these spaces, which have been designed and furnished to be practical for guests, while managing to create a comfortable and familiar feeling.
The cantilevered staircase that extends from the entrance hall is both a visual echo of the exterior of the home and a prelude to the open-plan living space. Dark-grey metal and lighter wood are a pleasing contrast, and, coupled with the use of parallel and perpendicular lines, make for practical artwork.
The first-floor master bedroom is a cosy space that has been personalised with photographs and tasteful decor. Grey accents are sprinkled over a white canvas, with spots of green throughout, mirroring views of the natural landscape. A small deck leading from the room overlooks the garden and the vistas beyond. On the landing, you can relax on the lounge suite beneath a window, or work at the desk that overlooks the living space below.
From here, you can also look out onto the front and rear gardens, with the front garden boasting a long, narrow swimming pool. The inset lounging and braai area make for a great entertainment space for this young family and their guests.
At the other side of the home, the family has created its own mini vegetable garden, which is made up of several raised planters in different shapes. This ties in with the overall style of the home, and is symbolic of what their home means to the owners: family, nurture and the love of nature.
























Leave a Comment