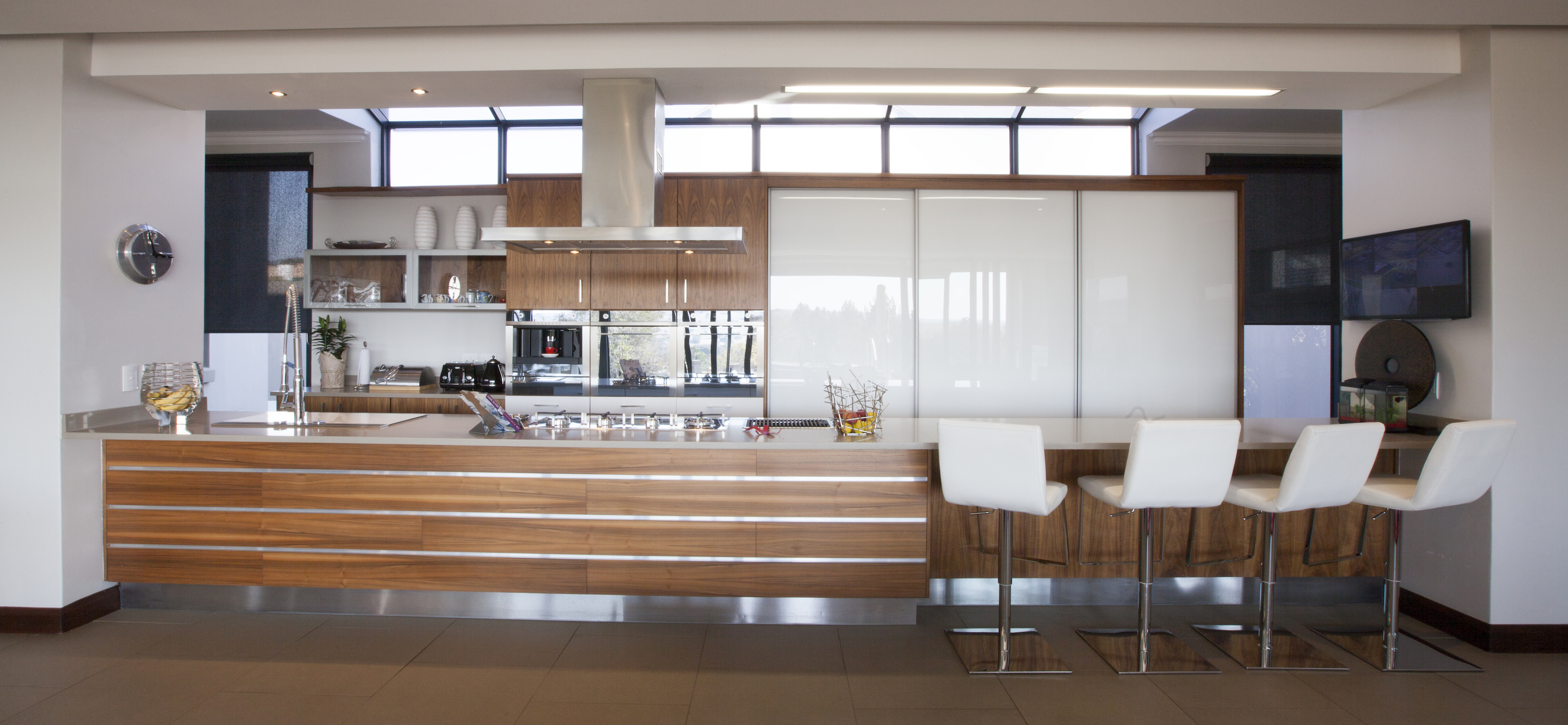By Sungula Nkabinde, Project Consultant Lorna Ioakim, Property Coordinator Chantel Spence, Photography Irma Bosch
The owners of this home wanted an organic, yet contemporary, interior to blend with both the exterior and its surroundings. They have two young boys, dogs and many friends with children who visit often, and were looking for a home they would all enjoy.
Their personal style and taste leans more towards the minimalist, modern theme and, because they wanted their home to complement its external environment, they chose to combine mocha, coffee and chocolate colours with off-whites as the main colour palette.
Heidi Fenton from Hot Orange Design Projects was the interior designer of the home and says she was inspired by the architecture, particularly the high ceilings and doors, big windows and open spaces.
“There was so much room to breathe…we couldn’t wait to breathe some life into it with finishes and furnishings,” she says, adding that she wanted to create a warm, inviting and uncluttered living space for the family, who love to entertain.
“We wanted a home that people loved coming to and felt at home and comfortable in,” say the owners.
The downstairs living spaces, where both the bar and lounge are prime focus areas, were pivotal to achieving the welcoming atmosphere that now characterises the home. The bar, which happens to be their favourite room in the home, is special because it leads out onto the garden, where there is an outdoor firepit under a tree canopy, and has uninterrupted views to the north and east into a natural treed greenbelt. “It’s an adult space and it is the room where we spend a lot of time just relaxing by ourselves or with friends. The projector is a great addition to this room, and we have recently added a baby grand piano too. It is a happy, warm room that is always filled with music, laughter and good times,” say the home owners.
And to spruce it up, they incorporated shades of orange into the bar in the form of art pieces, scatters, a low orange couch and a Smeg shooter fridge. The actual bar structure has solid walnut blocked feature panels, a glass cabinet for their whisky collection, and is fully fitted with prep bowl and glass door fridges.
Another room that was important to the home owners was the children’s playroom. “We chose lime green (green being the colour of growth, development and learning) and hung a fun green-and-black swing from the slab, and added some PVC stools and mats. We also used a number of wallpapers on two of the walls and a blackboard painted area,” says Heidi, who worked closely with Angie Hudson of Angie Hudson Designs on the project.
The kitchen, which, along with the bar, was their main collaborative focus, was intended to blend in with the main living space, and thus had to be kept as simple as possible and in line with the central theme of a Highveld contemporary farmhouse.
“Having worked with Heidi on her previous homes, and on several other client projects, we had established a great working relationship, a great advantage in tackling a project of this size…and we had so much fun designing and implementing some of the details which make this home so unique,” says Angie.
There is also a separate scullery/laundry, storeroom for pots and walk-in fridge, all of which are generously appointed.
The home owners say that what you put in is what you get out, and the success of building a home that suits you is directly related to the amount of effort and time you invest in the project. Choosing the correct contractors and suppliers is critical for a smooth project, they add. This they discovered when their architect, Bruce Dickson from Down to Earth Architects, advised them, at the very early stages, to purchase a different stand on which to eventually build, and is responsible for the serene views that they are now able to enjoy.





















Leave a Comment