By Karien Slabbert, Project Consultant and Property Coordinator Michael Daly, Photography Nic Baleta
This welcoming home was designed with laid-back, inclusive living in mind. “We are family-oriented, and love having friends and relatives around. We also enjoy private time, and the house allows us both with ease,” the owners say.
“In summer, we spend lazy days next to the pool and lounge about on the patio playing card games.” Plus, there is office space that was designed so as not to intrude on the owners’ private time.
The owners spent a decade designing their home, with a specific focus on the function and aesthetics of each space. “We built a scale model to experiment with room, window and door positions. Finally, we settled on the perfect flow in terms of how we wanted to live as a family.” They add: “We live in an old, established suburb opposite a golf course, and we wanted to enjoy the view. Although we perfected the layout, the design required a fresh eye to add architectural finesse.”
The owners commissioned an architect to help them. They didn’t want him to alter the layout of the ground and first floor, as they were happy with the function and flow. Instead, they sought architectural features that would make their home eco-friendly, interesting and unique.
The architect also added his bold signature arch to the home’s facade, which helps to ground the house.
The owners wanted a home drenched in natural light, which informed their decision to include lofty windows. The high, double-volume ceilings serve as a calm counterpoint to the bold splashes of colour throughout the house.
“We aren’t afraid of colour and believe that life is too short for beige.” The lounge, dining room, kitchen and piano room were all treated with a green palette. The greens are cool and peaceful, except in the kitchen, which has warmer hues. A total of 15 different greens were used in these areas to create a multi-tonal, yet monochrome, palette.
“We painted the double-volume red, which breaks the greens and creates a ‘surprise’ when you look up onto the double-volume space,” explain the owners. Ultimately, colour, form and functionality flow together to craft a unique home designed for work and play.


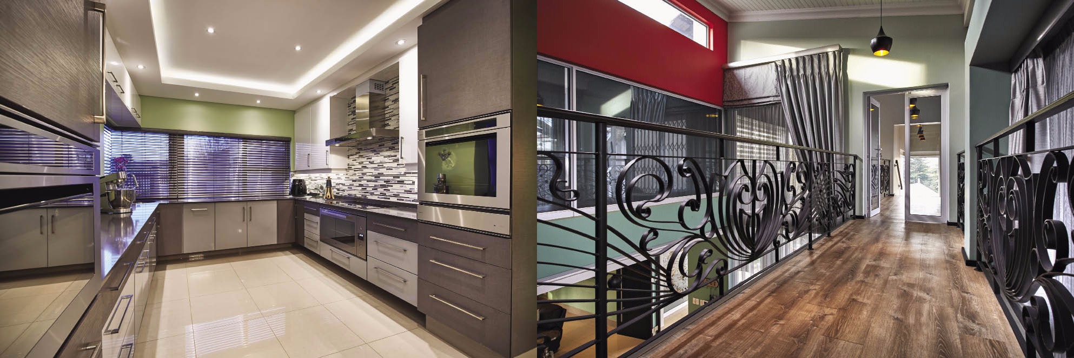
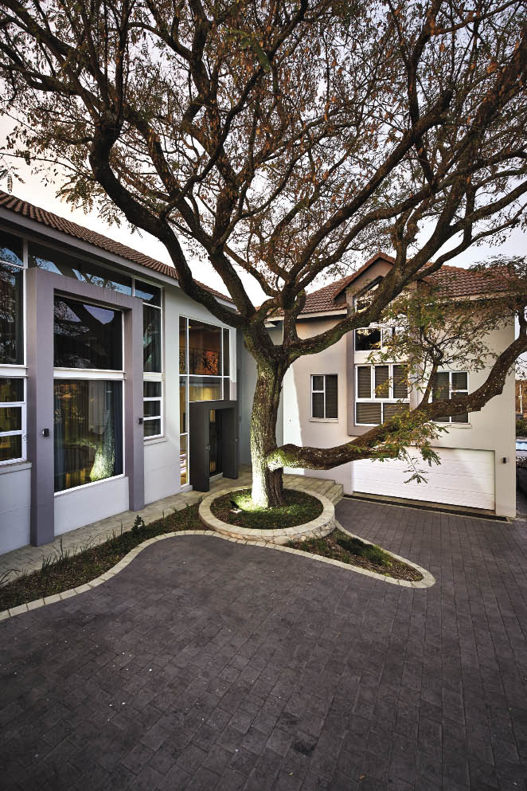
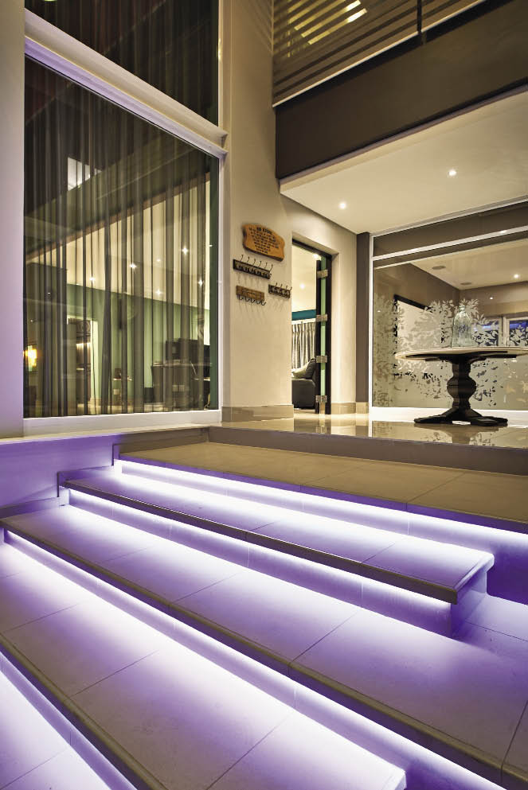
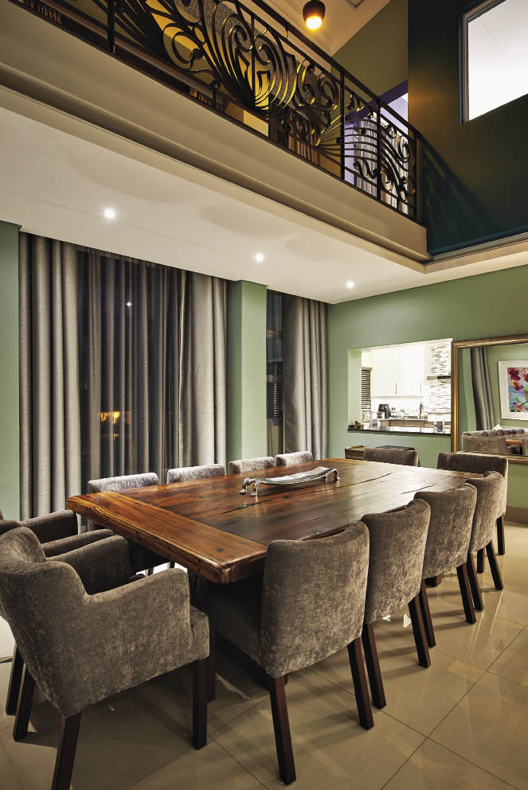
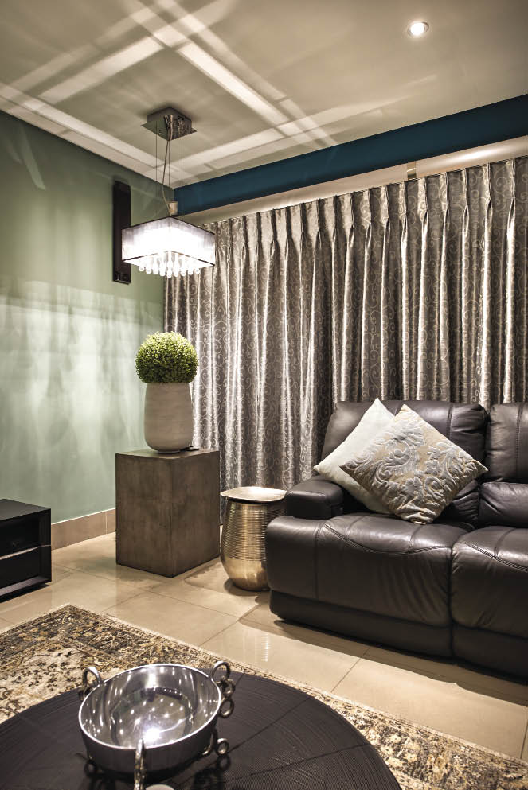
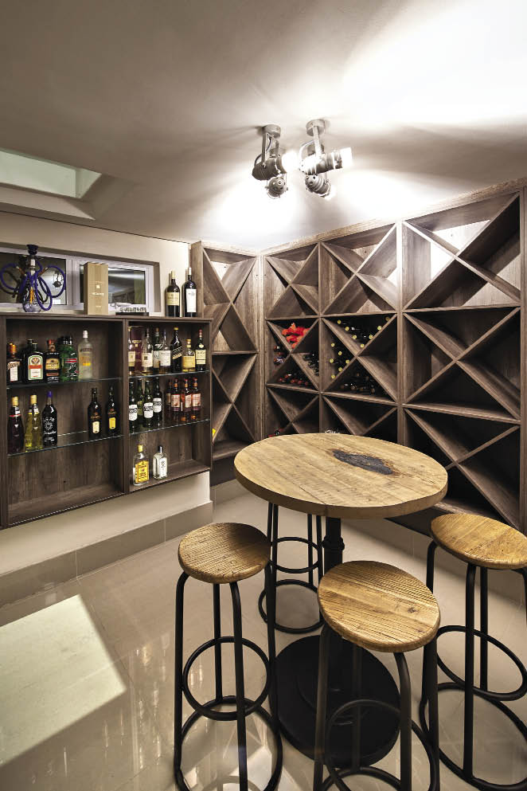
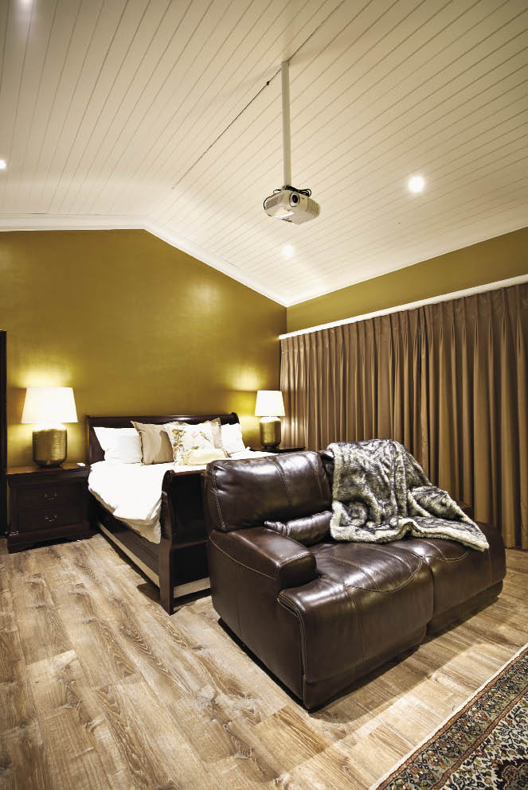
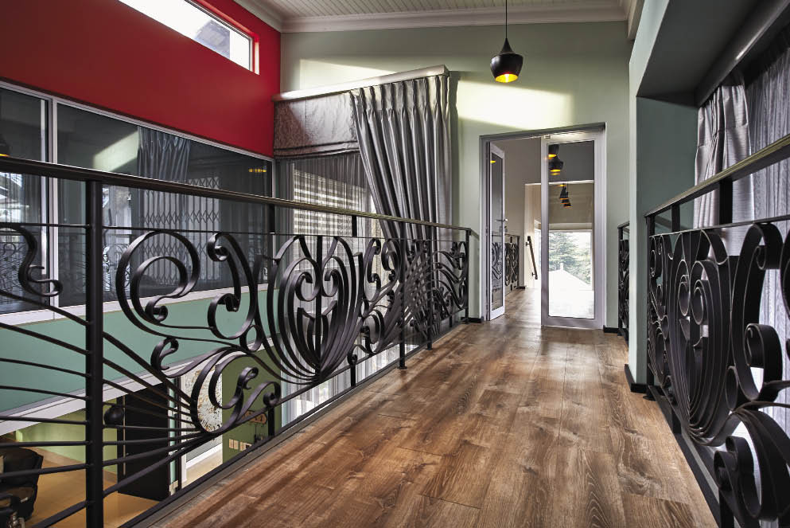
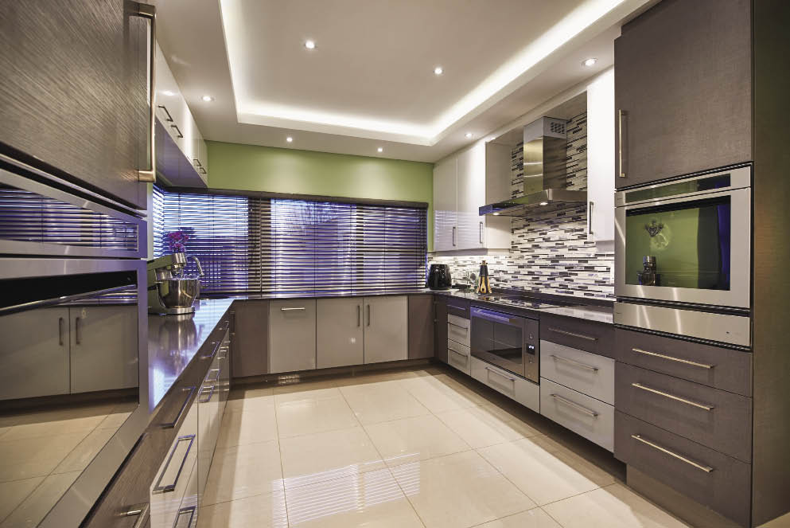








Leave a Comment