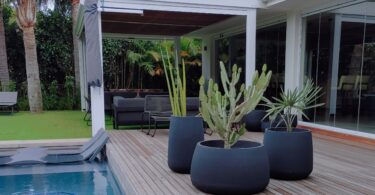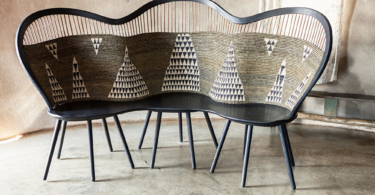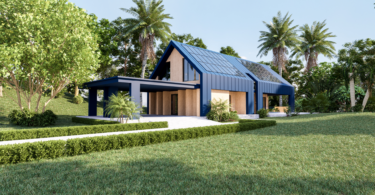Kerry Henning, Marketing Manager of Saint Gobain Gyproc South Africa, has made sustainability and innovation her mandate. She calls for disruptive innovation, assiduously driving the message that sustainability is no longer an option but an investment for the future. We chat to the gutsy young marketer and digital highflier about Stand 47, an innovative and sustainable concept in home design.
What is the inspiration behind Stand 47? Who was involved in the collaboration?
We believe home can be better and Stand 47 resulted from a collaborative process between professionals and businesses that have embraced the concept of building a better home. Stand 47 was built using Saint-Gobain’s wall and ceiling systems that are designed to keep you warmer in winter and cooler in summer. These materials also result in a more flexible, quieter, healthier home – designed to deliver optimal comfort with the benefit of high efficiency.
The contributions of the following collaborators have been invaluable:
- Saint-Gobain: The development and construction of Stand 47 received direct input from Saint-Gobain South Africa’s marketing and technical teams. Saint-Gobain’s hi-tech products used with Light Steel construction provide a real-life example of a better house built using contemporary materials that are energy efficient, and increase health, comfort, safety, flexibility and environmental protection.
- The New Order: An agency that accelerates consumer adoption of new and innovative products. This design-led business initiated the project, selected the various project partners and oversees all design, content and communication components of the initiative.
- Project Partners: Thomashoff + Partner Architects, Ebony Design Interior Architects and Monaghan Farm Eco-Estate.
Briefly describe the four step process.
A better home adapts to needs and functions over decades, thereby maximising its value over time. An ‘open-ended’ design creates capacity for a home to endure change, should change be required. So ‘better’ refers to housing that not only does more with less, but also provides opportunity for adaptation.
1. Developing a detailed accommodation schedule: The purpose of this step is developing an architectural brief with a detailed accommodation schedule to guide the entire process. For a house to be designed in a considered manner, one must first know how it must work before thinking about how it will look. Knowing how it must work begins by setting up an accommodation schedule that lists the rooms and functions required. The absence of a ‘real’ family meant that Stand 47’s accommodation schedule had to consider the potential needs of a ‘question-mark’ family. This uncertainty informed how uses fit together to make the house comfortable and adaptable in future; functional service areas are fixed in service zones, while living areas remain adaptable in living spaces.
2. Design: The purpose of this step is to create an architectural design concept that builds on a clear accommodation schedule and brief to direct the decision-making involved in resolving and detailing a building. Design requires constant adjustments to technical necessities by exploring possibilities before construction, and in Stand 47 design materialises in the concept of ‘building better by doing more with less’.
3. Specification: The purpose of this step is to adjust the sketch design to material requirements, structural integrity and technical feedback received from the quantity surveyor and structural engineer, while keeping to the accommodation schedule and concept. After a few design iterations, documentation is finalised and the approval processes begin at the various regulatory bodies (estate committees and municipal councils).
4. Construction: The purpose of the fourth and final step is to monitor the construction process on site, to work out unexpected issues that might arise from specification or unknown site conditions and to manage timelines and costs. It begins after building plans are approved after which the tender process is opened to interested or selected contractors. The tender closes when the main contractor is appointed based on their tender submission. Stand 47’s high quality materials and vision required that the contractor emulate this excellence in workmanship and construction experience. Collaboration and regular meetings with the contractor and subcontractors, QS, architects, and clients ensure that building work is well monitored, inspected, adapted and executed as per updated drawings to ensure quality control.
Tell us about the #RestTest. What was the intention behind setting up the campaign?
Feeling is believing and during the 2015 winter we invited the public to experience the Abode of Awesome for themselves. We asked them to test our promise that our home could deliver total comfort in the heart of a Highveld winter without any electrical heating whatsoever. Guests reported on their experience and the feedback we have received has been amazing. Visit Stand.47.co.za to read full reports from the Heat Seeker Pilots. Based on the success of the #WinterTest we are extending the invitation to the public to experience a home that is cooler, warmer, quieter and healthier all year round and test our promise of rest, recuperation and renewed energy after a single overnight stay. Friends and and family invited. All expenses paid of course. Apply at Stand47.co.za.
What are the day-to-day benefits of living in a home built according the same principles as Stand 47?
Stand 47 is built using state-of-the-art materials that focus on comfort and are warm to touch, absorb pollutants form the air and regulate internal temperature (without mechanical heating or cooling) and contain sound within each room. Stand 47’s well-considered architectural solutions, building materials and systems, result in what Saint-Gobain calls ‘multi-comfort building’, based on five human senses.
How do you incorporate Stand 47 design principles into established homes?
You can retrofit your existing brick and plaster house with energy efficient materials and systems from Saint-Gobain, and thereby reduce the expenses related to heating and cooling your house for thermal comfort, as well as heating hot water geysers, by up to 30%. We suggest that you contact a specialist provider in efficient building materials who can assist in reviewing your plans or home and compile a cost estimate and a list of subcontractors to assist with your renovation.
Describe the aesthetics of Stand 47?
As a project, this house appears to be like any other up-market home. An elegant contemporary aesthetic with high-quality earthy finishes belies the high-tech systems and materials within its walls. However, this home has potential to out-perform most brick homes – it is far more energy efficient, it harvests sunlight and rainwater without looking liking like a ‘green machine’ and perhaps most importantly, it can adapt to the needs of inhabitants meaning that they do not have to move if their needs outgrow the interior spaces of the home. Since the future is uncertain, a house should continue to be home for as long as possible – Stand 47 makes this conceivable.
Your tops tips for sustainable living?
Depending on the design, roofs and ceilings account for between 25 and 45% of heat gain or loss as a result of poorly insulated roofs. Good roof insulation ensures comfortable thermal and acoustic benefits for you all year round, and offers the best cost to benefit ratio; higher energy efficiency can be achieved with minimal costs. An insulated ceiling is often considered a luxury, however to properly insulate one costs less than 1% of the total per square meter building costs. This will save you money for the lifespan of your home.
Outer walls in a house and can account for up to 30% of heat loss and gain. It is advisable to increase the insulation properties of your building envelop by increasing the wall thickness or using a material with low thermal conductivity (thermal insulation). Building a thick wall is costly, and cannot achieve the same energy savings as a thin layer of thermal insulation.
Here are some guidelines for to consider when building for energy efficiency:
1. Windows: A single pane of glass can lose almost 10 times as much heat as the same area of insulated wall. It would be a worthwhile to consider installing double pane, low-e coating windows to reduce the transfer of heat through windows. Low-emissivity (Low-E) coatings are microscopically thin, virtually invisible, metal or metallic oxide layers on a glazing surface primarily to reduce the U-factor by suppressing radiated heat flow. Low-E coatings are transparent to visible light, and opaque to infrared radiation. Different types of Low-E coatings have been designed to allow for high solar gain, moderate solar gain, or low solar gain.
2. Reduced window to wall ratio: The correct balance between glazed and wall surfaces in the external façades maximizes daylight while minimizing unwanted heat transfer, resulting in reduced energy consumption.
3. External shading devices: External shading devices on the building façade protect windows from direct sunlight, which increases both solar heat gain and glare. Designs that take advantage of summer and winter sun should be considered.
4. Natural ventilation: A well-designed natural ventilation strategy can improve occupant comfort by providing both access to fresh air as well as reducing the temperature. This results in a reduction of the cooling load, which lowers initial capital and maintenance costs.
5. Heat pump for hot water: Heat pumps for hot water use electricity to transfer heat from the air to water in an enclosed tank instead of generating heat directly.
6. Energy saving light bulbs: The use of CFL (compact fluorescent lamps), LED (light emitting diode), or T5 lamps reduces the building’s energy use for lighting; heat gains are lowered, which in turn reduce cooling requirements. The service life of these types of bulbs is generally higher and maintenance costs are reduced.
7. Solar photovoltaic: Installing solar photovoltaic panels reduces the amount of electricity required from the grid. Photo Voltaic panels unlock the latent potential inherent in every building’s roof space to generate clean renewable energy from the sun.
8. Smart meters: Reduce energy demand through increased awareness of energy consumption. Appreciate, understand, and contribute to responsible use of energy in your home. Smart meters provide immediate feedback that can result in 10 to 20% energy savings, as they are able to identify consumption in more detail than with conventional meters.






















Leave a Comment