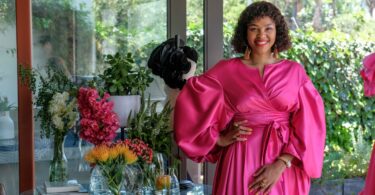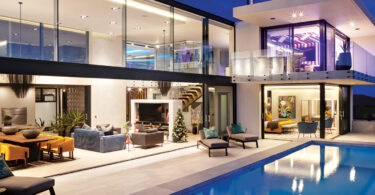Renovating can be incredibly exciting – and incredibly stressful. It all depends on your planning, execution, the teams you choose to work with, and professional consultation along the way. I have recently entered the renovation game, and over the next couple of weeks, and possibly months, I will be sharing some of my renovation stories with you – from my beautiful entertainment area, to my French-inspired second-floor guest suite. It’s a journey that is still in progress – and I hope you enjoy this journey as much as I am…
Youth day was a memorable day in my home – not merely for the importance of the public holiday, but for the significance of having our first big function in our freshly-renovated entertainment area. Sitting back on Monday evening beside our fire pit – which had been christened on the day – a glass of bubbly in hand, my husband and I reminisced on the journey we had taken to reach the point of finally enjoying the extensive planning and hard labour that were the pillars of our splendid entertainment area.
The first step in any renovation is to conceptualise – we first had to decide what we wanted to achieve from the space. Having an existing enclosed patio (however dated the finishes were) that rolled out onto the outdoor entertainment space, fed our idea to create an indoor/outdoor synergy, where we could open the patio up completely to create one large flowing space with a common look and feel that would accommodate a good number of people. This would be great in summer, with the space feeling almost entirely like it was the outdoors; but with the option to enclose the patio in the cold winter months to ensure guests are comfortable, but still have a bit of an outdoor feel.
The indoor space, shaped like an “L”, would have a dual purpose: on the one side would be a dining table for sociable dining; and on the other, a bar with a little wine room leading off it and a comfy couch for additional seating for guests. Have you ever found that at an informal function at home, the men and women tend to drift apart and socialise separately? Well, this combination of socialising spaces would be aimed at breaking that pattern and allowing the entire party to be in each other’s company, in one comfortable space.
The outdoor space would have the feel of an outdoor kitchen, with a gently curving “kitchen” counter that would incorporate a wood/charcoal braai, gas braai, rustic pizza oven, prep basin, and enough counter space for all the wonderful ingredients to be prepared. A fire pit with rustic cladded seating was a must for us – both for the social side, as well as the heat it would provide to guests. And there would need to be space for a table and chairs for outdoor dining for a small party of guests or just family; or simply to place snacks and beverages on.
We have always loved a more rustic feel, with a touch of French Provencal, so planned to incorporate natural elements, colours and textures into the flooring, cladding and finishes.
It is very important to have an idea of what you want to achieve with a space, and what you want to incorporate into that space, before beginning with your renovations. Spend time looking through magazines and browsing websites to feed your imagination and ideas – remember that any renovation to your home can add to its value, so don’t rush; take as much time as you need to create a “dream book” of ideas and in which to record your wishlist. We used Pinterest quite a lot, harvesting ideas from the wonderful visuals there – and creating our own shared “Our Entertainment Space” board on which to pin our favourite pics.
Embarking on a journey of renovation is an exciting one – but one where good planning is an absolute must.
Next week, we reminisce on the planning stage of our renovations – where we had a Wine & Design dinner (or two!) with our architect and project manager, and took conceptualisation to the next stage.










Leave a Comment