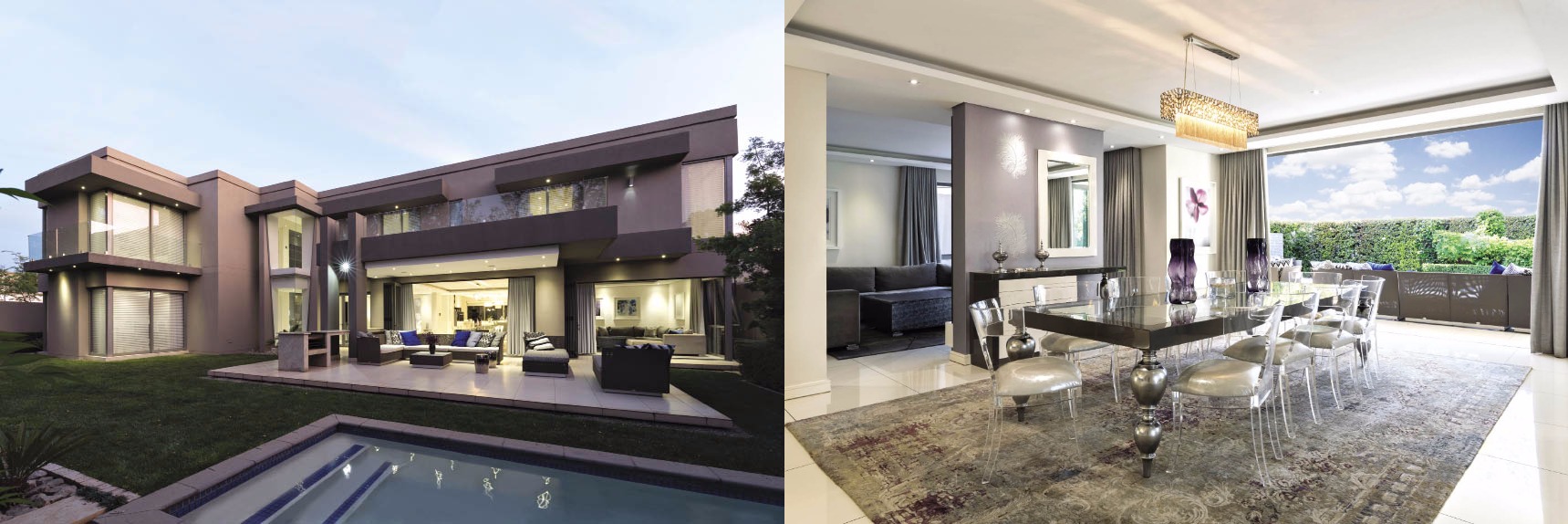By Linda Doke, Project Consultant and Property Coordinator Candice Jin, Photographer Bronwyn Greeff
This contemporary home is one of four on a family-owned private estate on the outskirts of Johannesburg – individual homes of the parents, two sons and a daughter, all raising their own families, all intent on privacy, yet sharing a strong familial bond.
The most recently built of the four houses, it is characterised by modern, clean lines, with its interior a blend of sleek architectural design and stylish, custom-made furnishings. With five bedrooms with en-suite bathrooms, three lounges (one formal, one casual and one pyjama living room), a reception area, patio deck and swimming pool, the 750m2 house is ideal for entertaining.
Double-volume glass walls provide an eyecatching feature to the entrance of the home, but, once inside, the signature element of the house is its kitchen.
“The first thing we planned on paper was the kitchen. We designed the rest of the house around that. Our kitchen reflects us as a family – it’s where we spend most of our time together, and it’s very much the heart of our home,” says the home owner.
With no limit given to space and volume, the kitchen is generous, with sleek lines and rectangular angles making for an easy-to-clean finish. Extensive multiple-level work surfaces provide a variety of storage spaces, while giving the children numerous places for doing homework or hobbies.
Large wall-length sliding windows let in natural light, to supplement the numerous downlights, three pendant lamps over the central island, and under-cupboard cove lighting.
All of the hard and soft furnishings throughout the house were custom-designed and are unique to this home. “From our dining table and chairs to the bedroom suites and headboards, we first sketched ideas on paper, and then handed those to the professionals to be made. It has meant that everything in our home speaks of us as a family – that’s important to us,” explains the owner.
The three spacious lounges all lead onto the expansive patio, with large glass stackeing doors effectively blurring the boundaries between indoors and out. “After the kitchen, our patio is the next most lived-in space in our home. We love entertaining, so it was important for us to have a large patio partly under cover, and with several couches and a braai area,” she says.























Leave a Comment