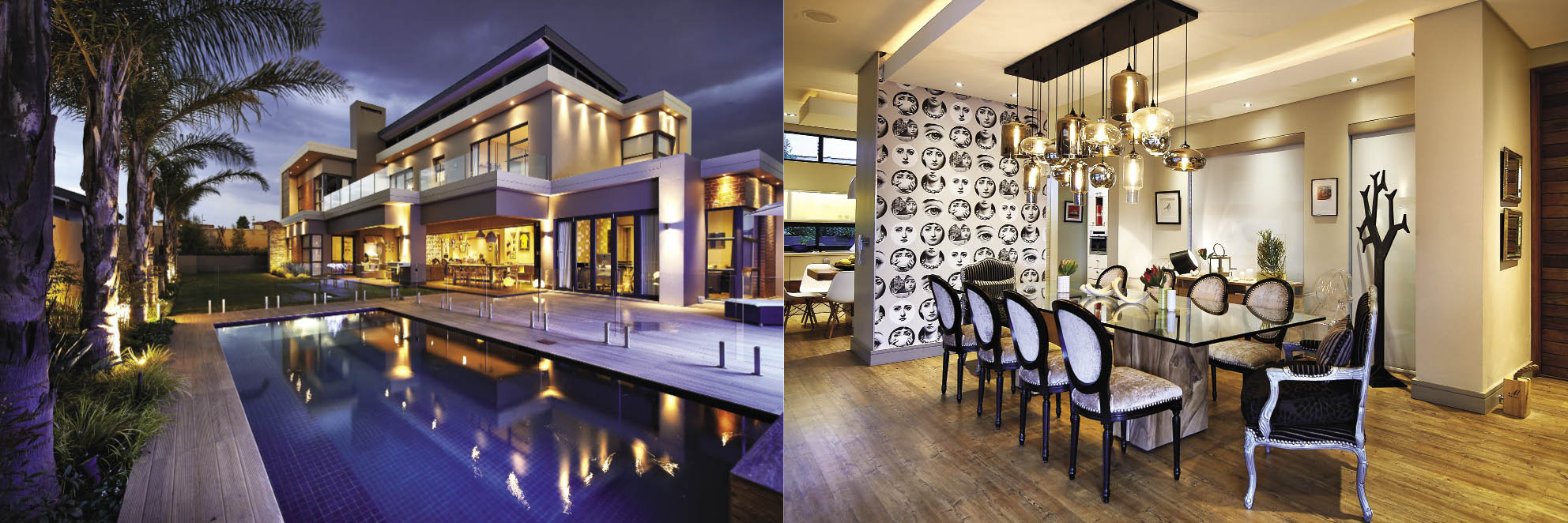By Karien Slabbert, Project Consultant Lorna Ioakim, Property Coordinator Gina Waldman-Balkind, Photography Nic Baleta
“Our home is geared for outside living and entertaining. We spend all of our free time on the patio, around the pool and in the garden,” says the owner of the home she shares with her husband and two young sons. Located in one of Johannesburg’s luxury estates, the contemporary property is defined by its strong modern aesthetic.
The owner admits that the clean-lined design happened by chance. “Our initial brief to the architect was to design a farm-style home with a tin roof and wraparound verandah. He did the first draft and we were happy with it,” she notes. But while on holiday at Zimbali Coastal Resort in KwaZulu-Natal, they fell in love with a house on the cover of a magazine. “We decided there and then that we wanted our home to reflect the same clean-lined design.”
Thanks to integrated indoor and outdoor spaces, the home is an entertainer’s dream, with stack doors leading to the patio, the social hub of the home. The carefully planned open-plan design allows the couple to have up to 20 adults with kids over with ease.
The interiors are filled with an eclectic mix of furniture and designs, while a selection of offbeat items gives them a unique character. “My brief to the interior designer was to create a quirky look and feel. She helped me choose wallpaper and fabric, and we incorporated organic, raw wood pieces to give the home a natural look. Some items I kept from our first French country home; I just modernised them,” she explains.
As the sun sets, this contemporary build takes on a more dramatic persona. Custom-designed lights illuminate the streamlined design and fill the interiors with an after-dark appeal, setting the scene for one of the couple’s many memorable get-togethers. “Everyone hangs out on the patio at the bar and it’s wonderful!”.




















Leave a Comment