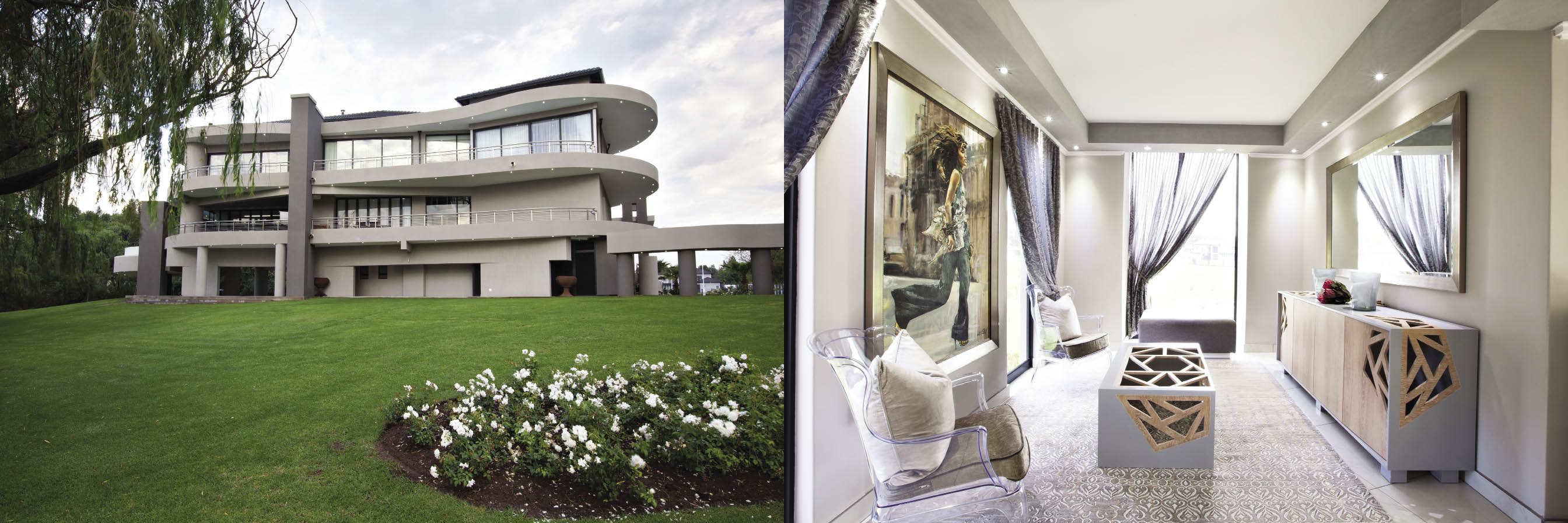By Karien Slabbert, Project Consultant Lorna Ioakim, Property Coordinator Gina Waldman-Balkind, Photography Irma
With sweeping views and architecture that epitomises modern design, you would be forgiven for thinking this stylish home was built for style, not comfort. Not so. “Hallo, Goeiedag, Ciao, Ola, Welkom, Bonjorno” – a thesaurus of greetings printed on the sleek tiles leading to the front door suggests something more.
Step inside and you soon realise that this is, first and foremost, a family home, one that includes all of the creature comforts you would expect of a house that’s geared for communal living – but with a stylish twist.
“I loved our previous family home, as it catered for all of our family’s needs. When my husband first mentioned building a new residence on the plot we had bought next to the Vaal, I was hesitant. But as our four boys started moving out one by one, I realised that our seven-bedroom, Tuscan-style house didn’t suit our lifestyle anymore. So the idea of a brand-new house started growing on me.”
The owner’s main prerequisite was that the new house should look nothing like the previous one.
The antithesis turned out to be a curvilinear design based on multiple S-shapes. “I’ve always been drawn to angular, clean-lined design, but I thought it would be exciting to experiment with something out of the ordinary,” she notes. “Creating the home’s curves was quite a challenge, and had to be redone three times, but despite minor setbacks, we’re more than happy with the end result.”
The blueprint of the interior layout was based on the family’s lifestyle. “When we started planning the interiors, we asked ourselves what our needs were. Where do we spend most of our time? How do we live?” The answer was clear-cut. “We’re a close-knit family, and we love having our four sons, their wives (and wife-to-be) and our three grandchildren around all the time. Whether it’s an early-morning breakfast, an afternoon picnic on the lawn or flapjacks on Sunday evening, our house is always filled with people. A Sunday lunch for 16 people is standard practice,” she says.
“Designing a family home is about much more than visual appeal; it’s about creating comfortable, lived-in space,” says the owner. A lifestyle-optimised layout filled with well-devised open spaces bridges the gap between contemporary design and practicality – fitting comforts for this busy bunch.
This practical approach is reflected in the generous scale and layout of the home. “Our family has always spent most of our time socialising around the kitchen counter. We hardly ever used the formal living room or dining room in our previous home. So we decided that the kitchen should form the heart of the home, with all the zones arranged around it. I wanted to feel part of the action while preparing meals, so everything had to be in close proximity,” she notes.
This led to an open-plan design, with a dining area, living area and patio all arranged around the spacious kitchen. “Thanks to the design, we can always keep an eye on the grandchildren without running around,” says the owner. Her grandchildren were also top of mind when she decided on a practical marble counter for the kitchen. “We didn’t want anything to be too precious, so we opted for a hardy, low-maintenance finish. The grandchildren must feel free to climb onto the counter while we bake cookies.”
Another prerequisite was feminine touches in a colour palette of her choice. While her busy brood of boys was still living at home, everything was focused on practicality. “I was one of those jeans-and-sneakers moms who spent her afternoons next to the rugby field. There was very little space for anything girly,” she quips.
“I wanted a fresh, versatile colour that would make a statement without being too imposing,” she says of the colour choice for the interiors. A palette of silver, pewter and greys, and champagne for a touch of warmth, fits the bill perfectly. Coincidentally, the base palette of muted hues accentuates the home’s clean-lined, uncluttered design, and blurs the boundaries between inside and out.
“The colour scheme wasn’t planned, but it turned out to be a great choice. It doesn’t restrict you as much as other colours, and it’s easy to change a room’s entire look and feel by adding a pop of colour or a few bright scatters.”
While each space has its own character, they all have one thing in common: a stylish aesthetic with a playful edge. Whether bold, light-hearted or sophisticated, the owner’s personality shines from one space to the next. “The home is a true reflection of my taste. The entire house is kitted out in custom-made furniture, all of which I helped design. Although it took many hours of planning and rehashing ideas, it was definitely worthwhile,” she notes.
This customised approach is seen throughout the residence. From the circular-design swimming pool on a large, covered terrace, to the outdoor firepit, the home is an entertainer’s dream. The 12-seater 1950s retro-themed home cinema and bar area was specially built so that the owners’ sons could watch rugby or cricket without ransacking the entire home. “We’re like a close-knit community, all living on one property. “The idea was to make our residence the home base. I firmly believe in the idea of mi casa es su casa.”
There’s an ever-present holiday vibe in the home, one that every family member relishes. It’s one that makes you want to take off your shoes, sit back and relax, all while enjoying the slick, modern functionality of the ultimate family home. Undeniably, this is a prototype for comfortable, stylish living.



























Leave a Comment