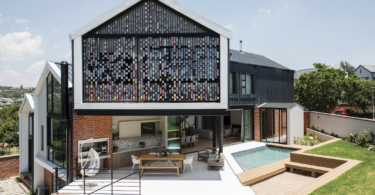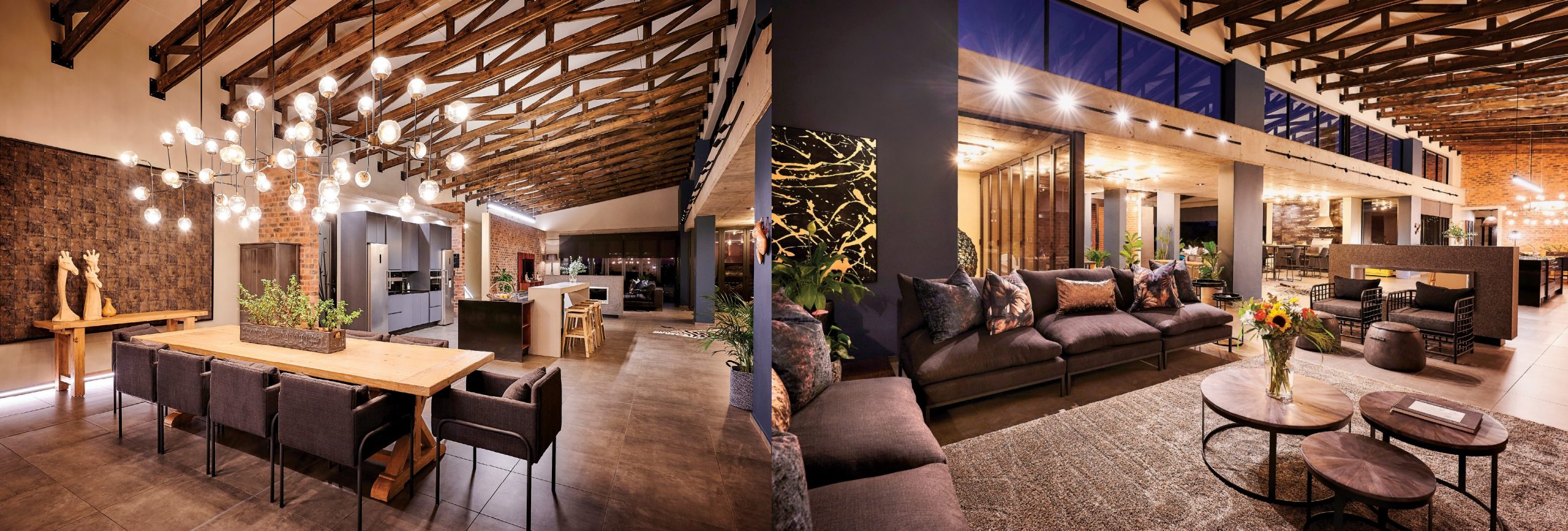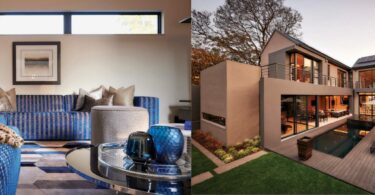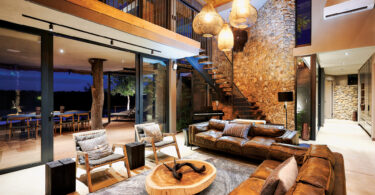By Anna-Marie Smith, Project Consultant Lara Woodcock, Photography Fiona Barclay-Smith
This stunning home situated in the prestigious de Zalze Golf Estate in Stellenbosch reflects its true character through a beautiful palette of colour.
After deciding that the family needed a different home and lifestyle, their ideal future home would have entailed moving out of the heart of Stellenbosch onto a smallholding, preferably with vineyards, mountain views and a river.
Luck had it that they discovered this fairly private 1 200m² north-facing plot, one of a handful of larger plots, on an estate that not only replicated every criteria of their dream, but also offered top security and a world class golf course on their doorstep.
The contented owners of this Cape Vernacular-style home with undercover veranda and living areas large enough to become a home from home to friends and family, say friends are delighted to visit them. Symmetry with an asymmetrical twist is illustrated where the main living area is symmetrical along the axes, but the staircase is positioned to one side. From the exterior the gables appear in the centre of the roof but from the inside they are offset from one other, making for fascinating interior trusses.
The family’s different interests and individual needs also had to be incorporated into the design. For the owner’s wife, her beautiful kitchen had to feature the designer orange-coloured stove – a first ever for the importers of this exclusive range – in a prominent position. For the husband, his wine collection and wine tasting gatherings decided the design of the beautiful cellar where the counter creates a sophisticated wine bar ambience with sufficient storage space for his favourite vintages.
For the entire family the magnificent fireplace and veranda overlooking the pool where the family spends most of its time in the summer, was most vital in the design. Exquisite interior finishes adorn every space in this home, including the suede-like textured Mamaran wall finishes, designer wallpapers and the magnificent screed floors in bold colours throughout.
Striking Bohemian bathrooms and original artwork, including the custom-made balustrades and paintings complement the contemporary furnishings and decor, completed by the owners themselves. From a more practical vantage point, open shelving in the walk-in dressing rooms and pantry illustrates both the effective and attractive utilisation of space.
In this home, the colour is not only found in the beauty but in the harmonious tones between the natural outdoors and the interior.














