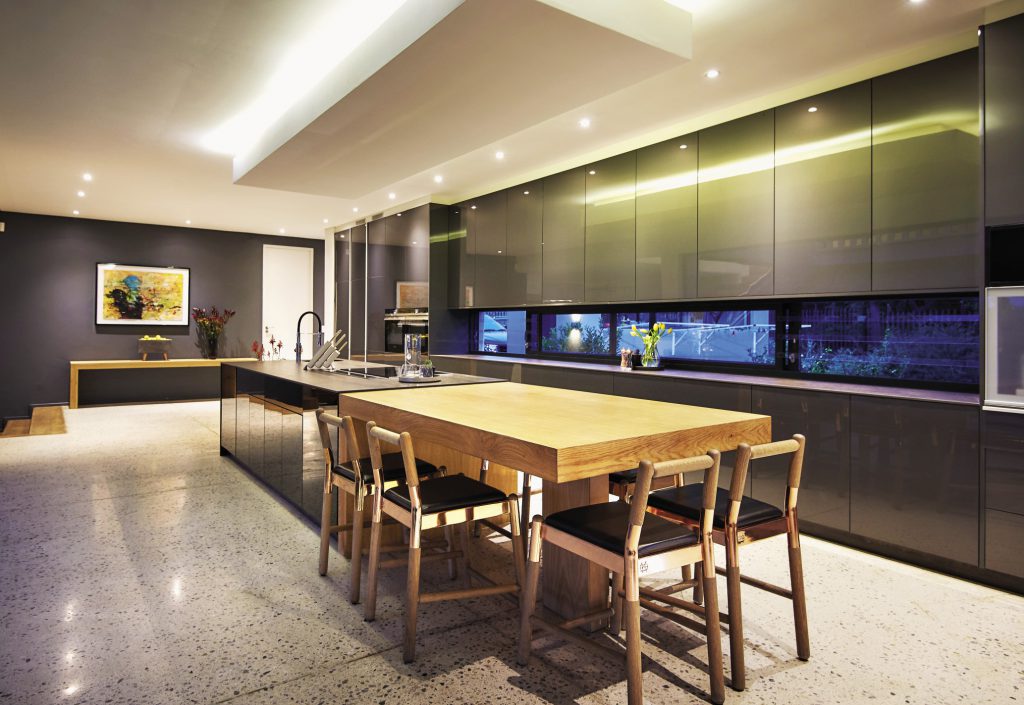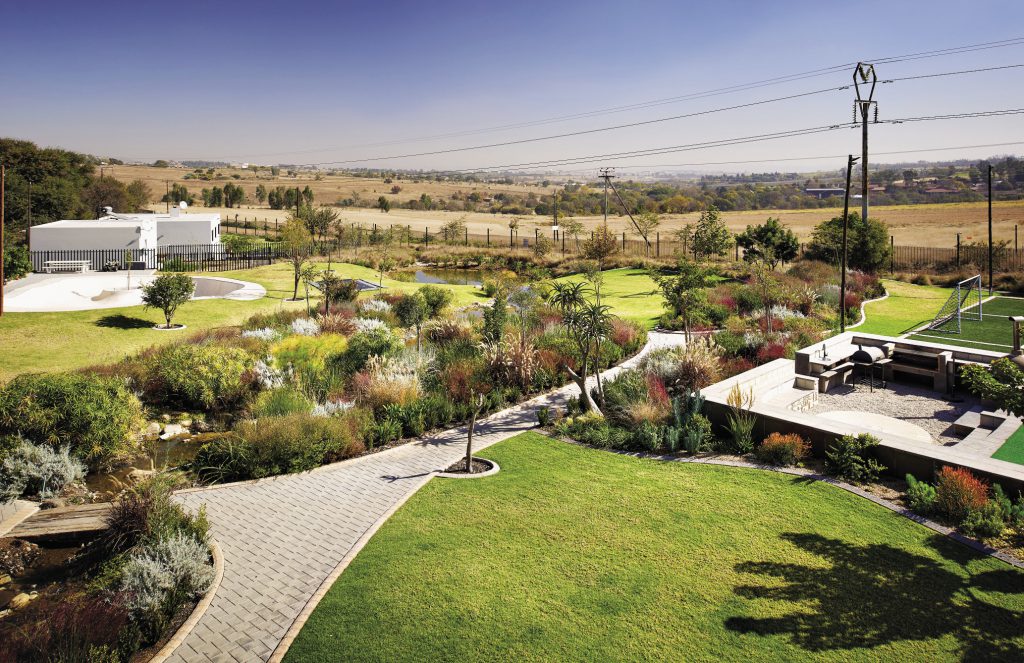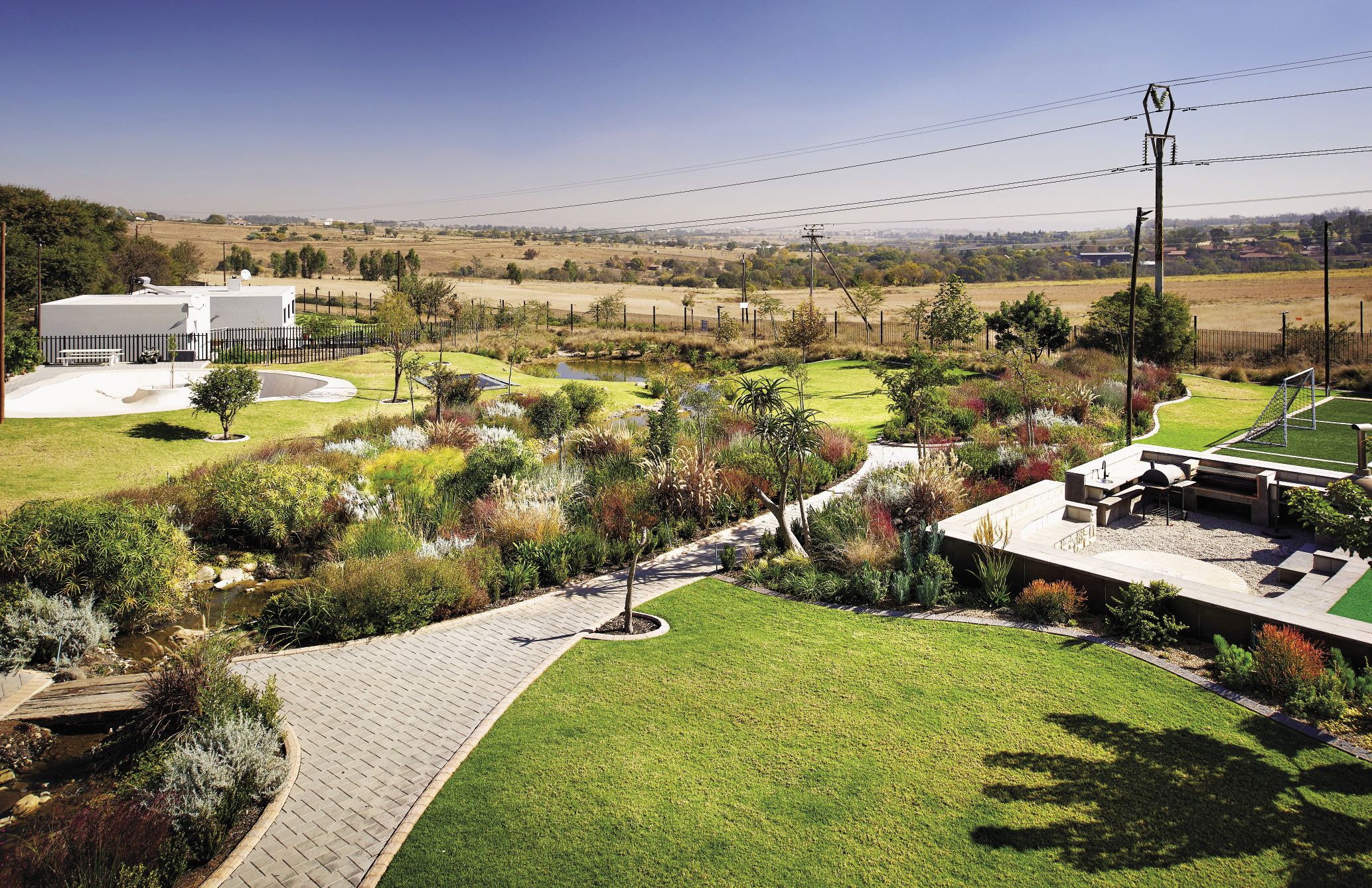By Trisha Harinath, Project Consultant Glynis Kearney, Property Coordinator Marlize Du Rand, Photographer Nic Baleta
When it comes to the ultimate family home, this sprawling property ticks all the boxes. The main brief to the architect was to create a home around the kitchen so that most of the rooms and activities could be seen from there. By doing this, the family is connected at all times no matter where they are in the open-plan space.
The house is designed as a square block with different levels of elevations throughout. “The open-plan design and big windows connect the inside and outside as well as all the rooms of the home,” says the owner. And due to the expansive use of glass windows, every room has a beautiful view that changes throughout the day with different shades of light coming into every corner.
To see more of this beautiful home, buy the August ’19 issue of SA Home Owner – on shelf now!












Leave a Comment