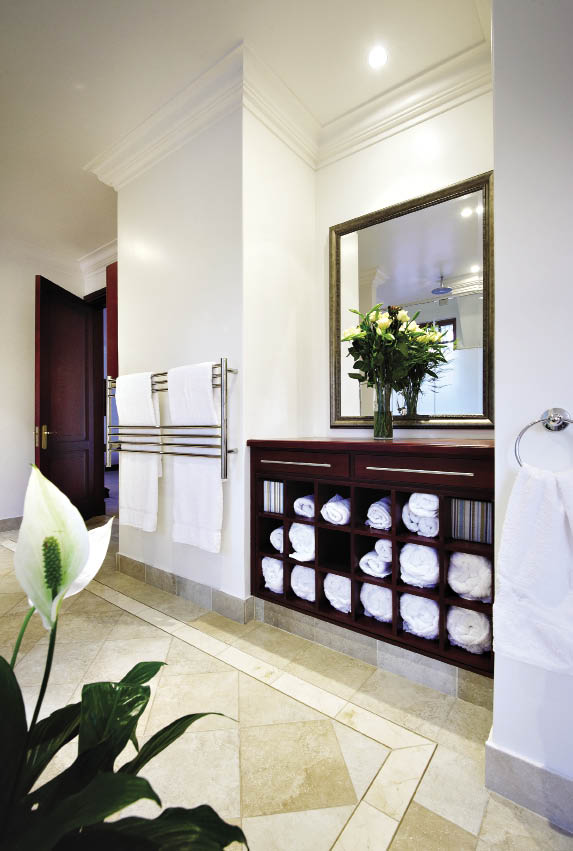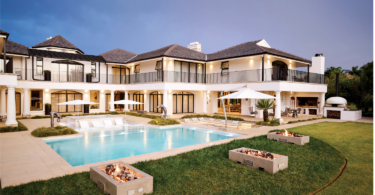By Daniela Sperotto, Project Consultant Candice Bailey, Photography Nic Baleta
Originally built in the early 1960s, this home is a classic family home that has been redesigned for easy living. “We wanted it to be timeless, as well as kid-friendly. We also wanted to be able to accommodate casual entertaining,” says the home owner.
With this in mind, the exteriors of the home emit a traditional cottage look and feel, with classic white walls and slate finishes.
“We love the cottage pane windows and quality finishes,” adds the owner, “and we feel it retains an authentic value to the final look and feel”.
Traffic congestion is minimal, and this area is renowned for large, well-established gardens, wide pavements and well-maintained parks,” explains the owner.
Fitting in with the area, the home represents a “dream dwelling”, with five en suite bedrooms and plenty of space. Created for a family, the children’s bedrooms lead into a playroom and communal bathroom. The family-style living room is an open-plan space that leads into the kitchen, dining room, bar and large entertainer’s patio. Upstairs is the master bedroom with a spacious study and pyjama lounge, with a walk-in dressing room.
“We made use of an excellent interior design company that assisted us with the tiling and bathroom layouts. The company cleverly made use of the marble finishes to accentuate spaces. An interior decorator was consulted for the selection of furnishings and fabrics. The principle feel of the house was based on both our personal preferences. For budget reasons we opted to take our time on the furniture and final finishes, and decorate our family home as we go along.”
When it came to construction challenges, the home owners say that “getting the right flow to work between the living spaces and the entertainment areas was somewhat tricky. The house, being originally built in the early 1960s, still had architectural elements that were popular during that time period including steep roofs and raking ceilings that tended to invade space. To this end, widening the envelope in some areas and raising the roof plate in others assisted the flow of the home.
Doing this, however, necessitated major demolition and strengthening to accommodate the authentic or ‘traditionally laid’ slate roof.”When it came to revamping the interior of the home, in keeping with the eco-movement, the home was designed with energy efficient lighting, solar heating, air-conditioning and underfloor heating – systems that all help to keep the home cool in summer, and warm in winter. Having completed their home, the couple admit that “there’s a great sense of achievement and relief. We had set out to create our ‘dream home’ and we feel we have come close to achieving this”.






















Leave a Comment