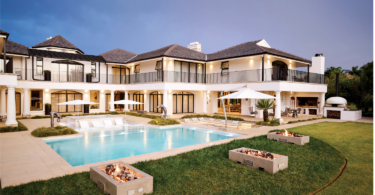By Anna-Marie Smith, Project Consultant Athena Poulos, Photography Ilan Godfrey
This exclusive home is located in one of only two similar positions within the Val de Vie Polo Estate in Paarl.
Together with the polo pavilion, it shares prime views across the polo fields in regular use for both local and international events, as well as the magnificent Boland and Paarl Mountains. The pair of elegant buildings also share the architectural expertise of Boogertman and Partners – the result being a visually impressive site, ideally suited to the cultural heritage of this region.
The group of owners, some with a keen interest in polo, selected this spectacular setting within the heart of the Boland to create an elegant home with a unique character, reminiscent of the Cape Dutch and French Provencal styles of architecture. Says interior designer Nicolette Jones, of Interior Concepts and member of the project team who worked closely with the architect from inception, the primary aim was to ensure optimum outcomes for all parties concerned.
The overall classical theme was achieved through a brilliant mix of local and imported applications, with furniture and finishes custom made in quality materials, resembling old and new, in natural harmonious tones. Such as the perfect symmetry created at the front exterior, where the large black and white chess set and breakfast garden furniture in similar tones, sits comfortably on opposite sides of the house without interrupting the perfect polo vantage point.
Nicolette says the height of the interior spaces provided a generous volume that lends itself to freestanding accessories, while at the same time leaving ample space for original design elements, such as the ornate custom-design balustrades seen at the staircase and landing on the top level. Magnificent Boland views are visible from elevated spaces through tall and oval-shaped windows, complemented by locally designed furniture to grace large living rooms, while enhancing high arches in doorways.
Particularly notable in this project, is the rich variety of floorcoverings introduced, aimed at achieving a fine co-ordination between timber and tiles, in tones and finishes complementary to the overall character of the house. Items such as the imported chandeliers by K. Light Import enhance the stately lounge and dining areas furnished with master-crafted, custom-made dining room furniture and cabinets.
Luxurious interior living spaces extend to the upstairs level, where the master bedroom suite reflects a romantic Provencal style, complete with stylish choices of imported furniture by Chateau d’Ax. The sumptuous bathroom suites feature plantation timber shutters, from Plantation Shutter Co., where maximum privacy, as well as light and air control can be enjoyed at all times. When moving from the free-flowing interior through tall open doors onto the outdoor patio, another brilliant utilisation of space can be seen.
When not in use, the timber outdoor deck can be removed to reveal a 10m lap pool, designed in dark tones so as to not obscure the panoramic views across the polo fields. Elegant French manicured gardens complete this relaxing environment, created in fine style.





















Leave a Comment