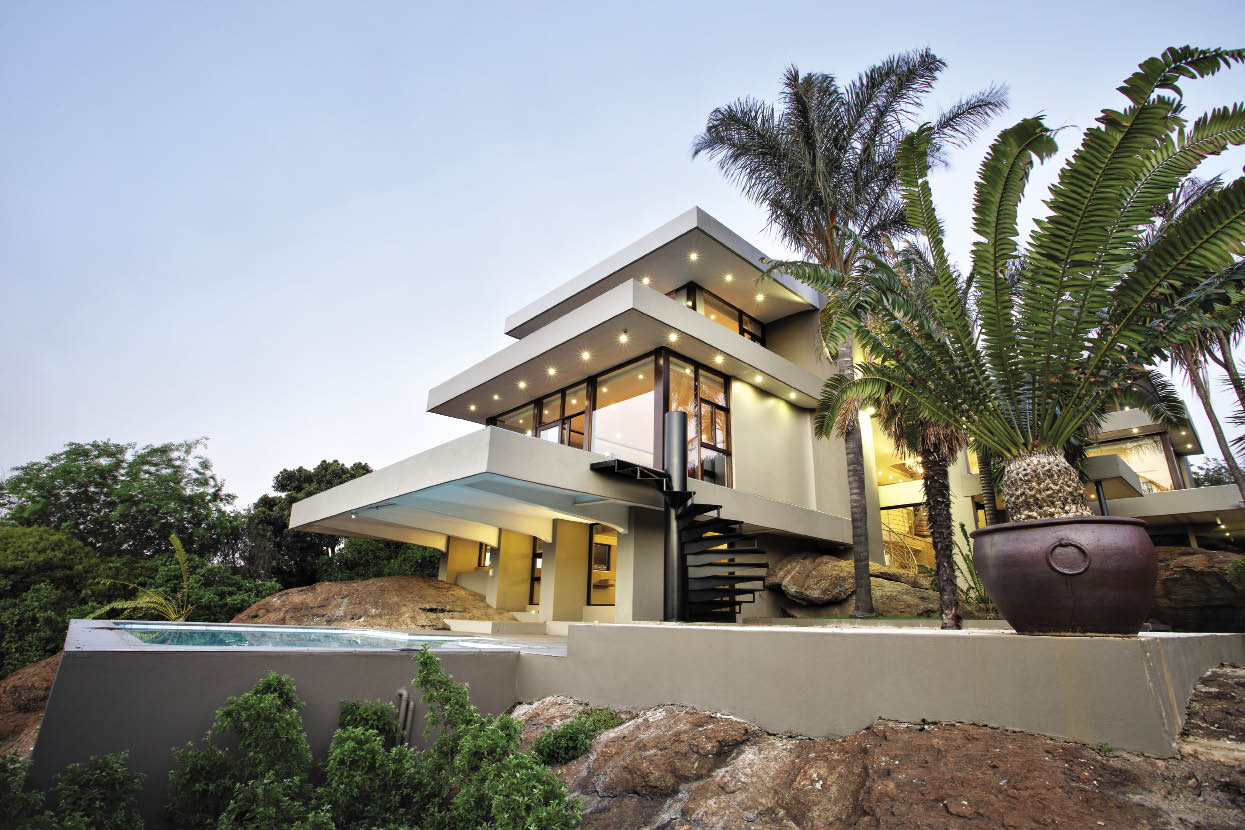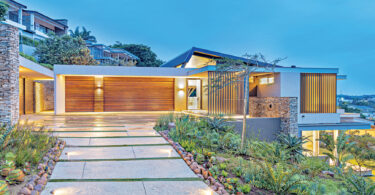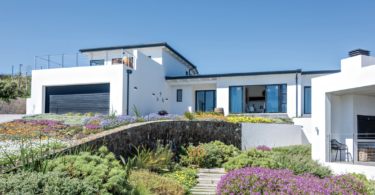By Sungula Nkabinde, Project Consultant Monique Rankine, Property Co-ordinator Chantel Spence, Photography Karl Rogers
This home, designed by Francois Marais Architects, is impressive on all levels – it transports you from the hustle and bustle of Gauteng to tropical bliss. The facade is literally built on top of massive boulders that permeate from within and throughout the house. It is as if the home owners had picked the most challenging location, submerged in some far away jungle, and the architect unflinchingly obliged to what was seen only as a challenge.
The result is this majestic three-storey haven that looks as if it belongs in some magical land. If that doesn’t paint a vivid enough picture, imagine a billion-dollar tree house – a sanctuary of sanctuaries. There are rectilinear voids found in the cascaded elevations that extend the interior rooms towards the exterior zones, while every room enjoys a unique panoramic view of its own.
Some of the boulders merging naturally with the house can be seen from the front entrance of the home and later through a carved staircase. All the while, an assortement of materials on the walls and floors are complemented by a range of plant life befitting a nursery. The interior design could not be more contrasting. Its contemporary design immediately transports guests from the exterior tropical experience back to the panache of metropolitan luxury.
There is not much by way ornaments or extravagant furniture but there is an air of class in its simplicity. The dining room, for example, is defined by a quaint six-chair magohany table set that sits parallel to a drawing chest in a small section of the kitchen. Further enhancing this arrangement is the brown, white and quartz-colour palette employed to match the dining furniture with countertops, cabinetry and the floor of the kitchen. On the second floor, rich wooden floors contrast with the natural quartz a level below, but blend marvelously with the white walls. And the glass sliding doors are fitted with stained glass and mirrors much like those found in the walk-in cupboard. It’s almost like walking along the corridors of a Thai spa.
The rooms themselves are conspicuously minimalist, with only a bed and perhaps an occasional chair and/or table as decor. Each room is enclosed in glass panel walls that engulf its occupants in a breathtaking sight. From here, there are panoramic views of green jungle-like forest that, from the third floor, spread across acres on end. A favourite part of the home is the pool which sits on the patio of the second floor. The patio extends into the open forest so synergistically that its borders seem to line the cliff and overlook the magnificent forest below. This home in all its awe is a sight to behold – it is indeed a sanctuary for the body, mind and soul.




















Leave a Comment