By Justine Olivier, Project Consultant Candice Bailey, Project Co-ordinator and Stylist Deidre van Wyk, Photography Nic Baleta
Every home has a story behind it, a reason for its creation – whether it is the owners outgrowing their current abode, or simply wanting a fresh start in the home of their dreams, each house tells its own unique story. Aside from wanting a home that reflects the personality of those residing in it, these owners required a home to suit the new addition to their family.
Successfully meeting the brief of its clients, Hood Napier Architects designed a contemporary signature South African family home utilising strong, bold design elements, taking full advantage of the extensive views. It was for this reason that the home was built towards the back of the property, providing a striking view from the upper-most level. The architect wanted to create a house that communicated with the view becoming a private haven for the owners while simultaneously connecting them to the vibrancy of the city beyond.
The steepness of the site proved no difficult feat for the architect; instead it served as inspiration for the design. “Having an east view meant facing most of the living and bedroom windows east instead of north, so we chose to work with large windows to take advantage of the views, and gain maximum early light,” explains the architect. To avoid the excess heat build-up during the summer mornings, the owners commissioned timber and steel screens across each window to provide adequate shade during summer while allowing the morning winter sun in.
Steel, wood, natural stone and glass were used predominantly throughout the home, creating a warm yet stylish abode. The residents opted to follow their own decor style for the interior spaces using a combination of existing furnishings with new pieces. “We wanted a relaxed and homely environment that caters for the different ages of our children,” say the owners. The main bedrooms are ingeniously adorned with two main colours (each different in every room) – creating a playful, complementary colour combination in the respective rooms while bringing each space to life.
The kitchen is open-plan in design incorporating the dining and lounge areas. The fold-away stack doors allow the seamless flow of the open-plan design to filtrate the exterior spaces. The ingeniousness of this is that the entertainment area is enhanced and considerably larger providing the owners with ample space to enjoy the magnificent views. The landscape plays a considerable role in not only adding to the entertainment aspect of the home, but in creating a softening and aesthetically pleasing effect on the structure of the home. A trampoline and sandpit were added into the garden design, along with flowerboxes and graveled areas creating a playful yet interesting outdoor space. The deck includes an outdoor bar, fire pit and a pool to ensure that all levels of comfort and luxury are met.
This house is a perfect testament to contemporary, energy efficient architecture. The successful amalgamation of a well-designed, dynamic home, enriched through the personalities of the owners is definitely achievable. It is the perfect example of what vision and inspiration can accomplish: strong simple lines, a dramatic site, and contemporary living, affording the owners luxury and warmth for years to come.


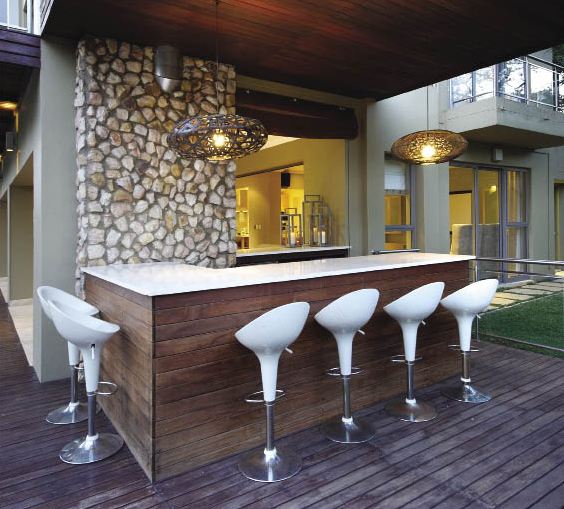

















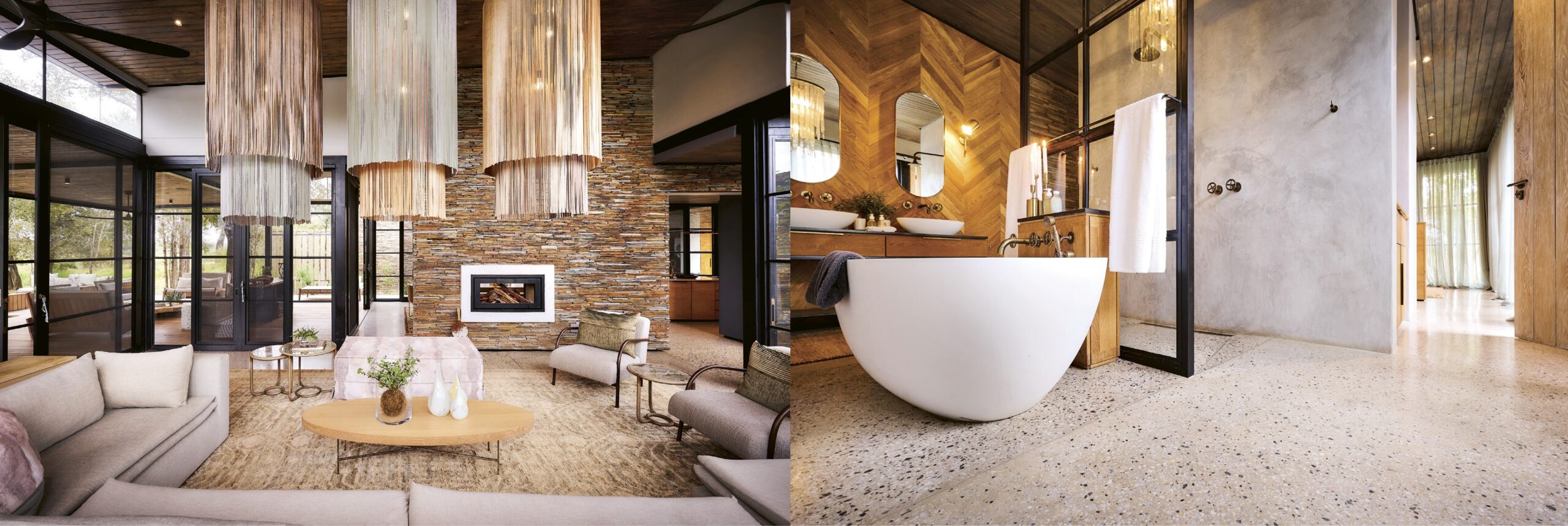
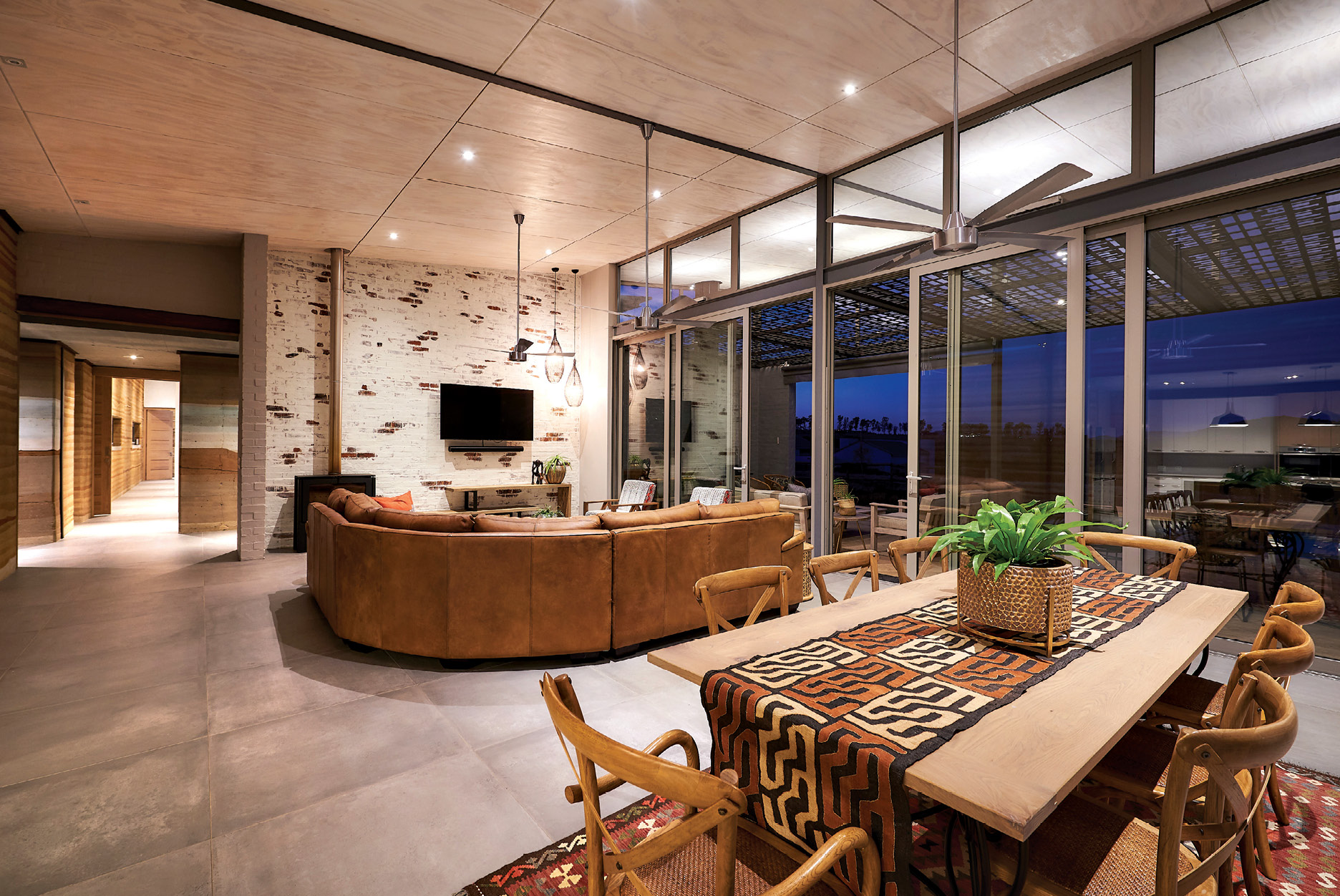
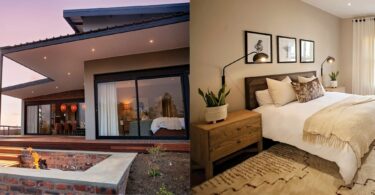
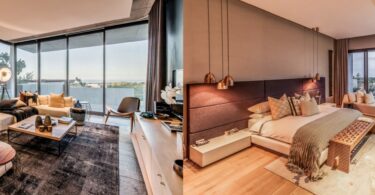
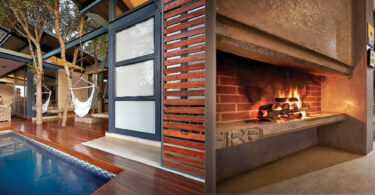
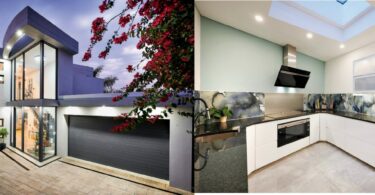
Leave a Comment