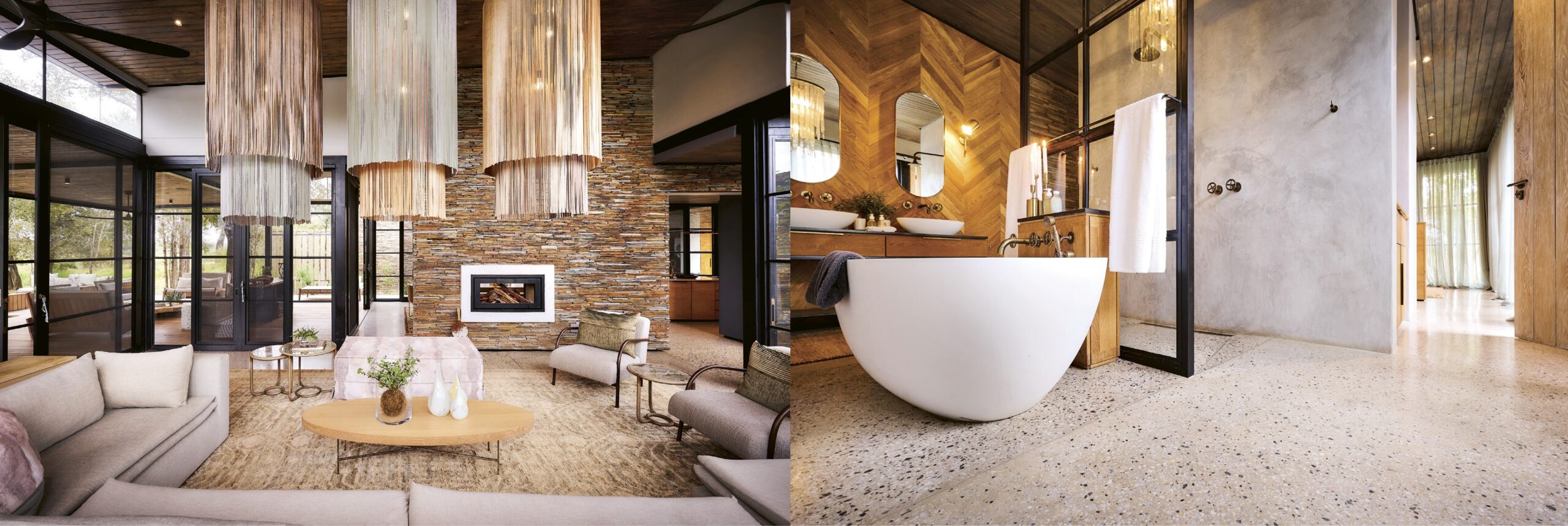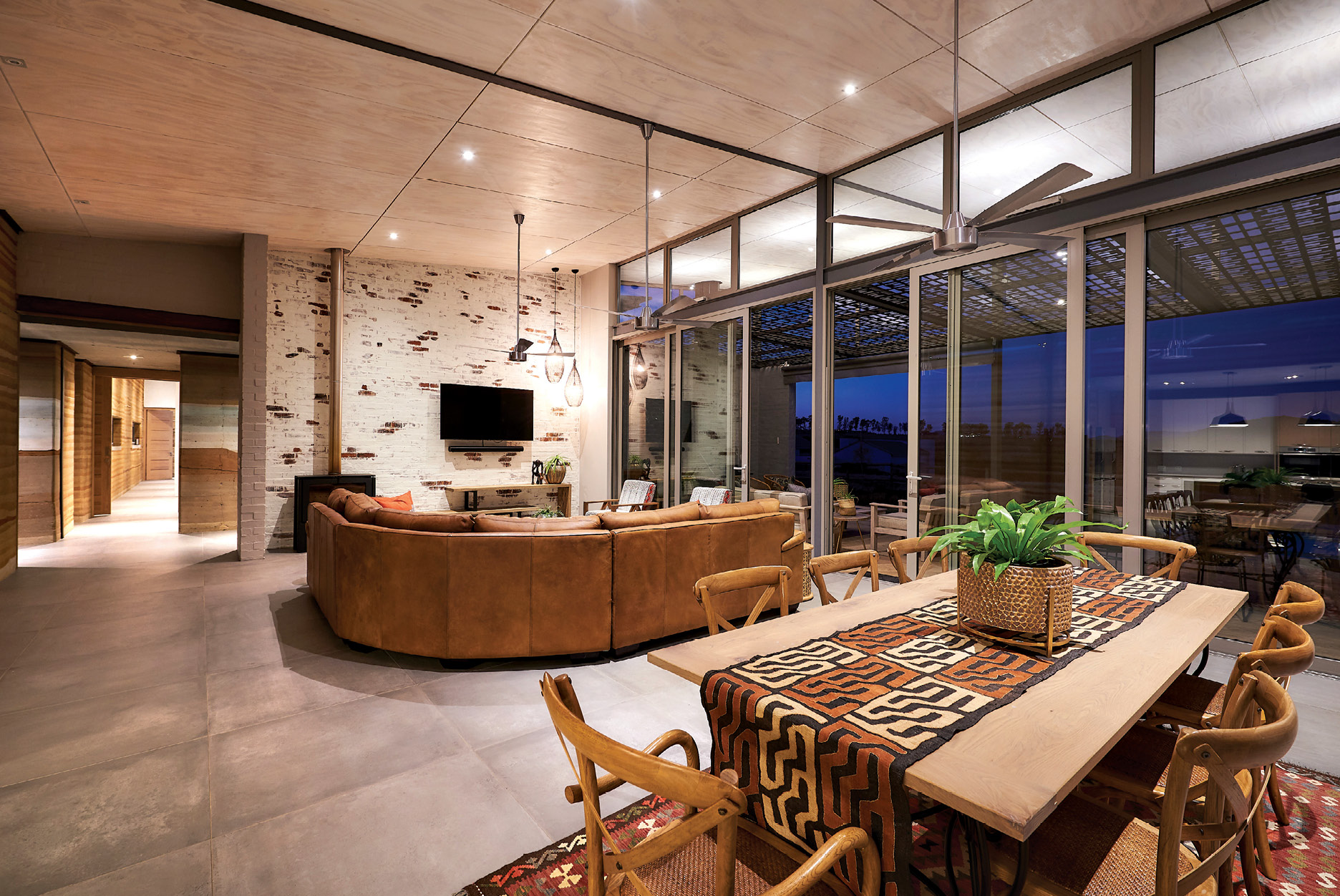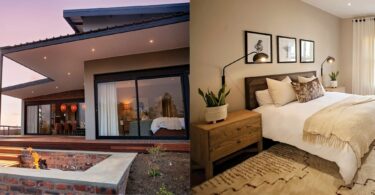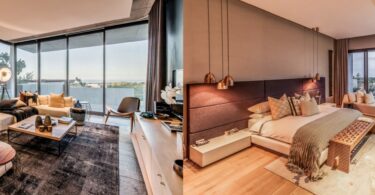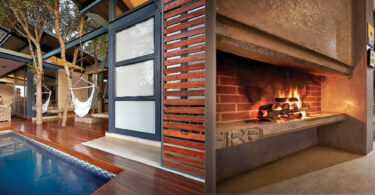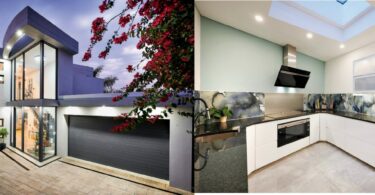By Trisha Harinath, Project Consultant Anine Ehlers, Photography Karl Rogers
Set within an eco-conscious and natural estate, the stand that the home is built on guarantees a holistic experience for the body, mind and soul.
The architectural design of the home gives way to an H-shaped dwelling and this provides for spacious areas that are decorated to display unique characteristics that are attractive and compelling in their appeal.
The entertainment areas are situated downstairs with large stacking doors that connect the inside spaces with the outdoor garden and pool area. “The guest bedroom is also situated on the bottom area while the rest of the bedrooms are all tucked away upstairs,” explain the owners. From a design and decorative point of view, all of the bedrooms are “insanely” spacious, with en suite bathrooms and their own massive closets.
The decor theme of this gracious home incorporates items that the couple has collected over the years including antique furniture pieces, natural Bali-style cabinets, artworks collected from overseas travels as well as a few pieces of contemporary furniture.
An abundance of natural products including wood, stone, cement, steel and brick were also incorporated into the home’s design. “Paint choices were layered to give spaces dimension, dropped ceilings were accentuated with correct lighting and finishes were carefully chosen to complement our design elements,” add the owners.
When it came to the external treatment of the home, the style of the architecture shows off a contemporary abode with an industrial twist that is reminiscent of being in a large barn.














