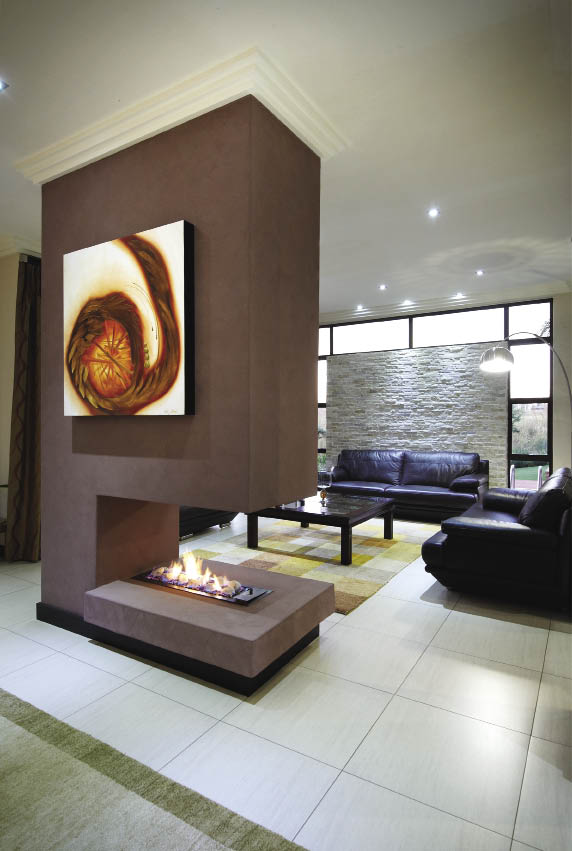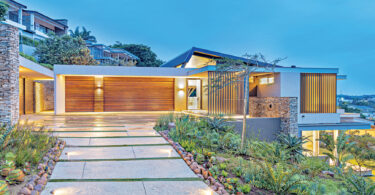For these residents nothing was as imperative as creating a home that incorporated the outdoors, a home which displayed a warm and welcoming ambience, a home where one is not afraid to live in.
This was successfully done through the seamless design of interior and exterior. The wrap-around patios, decking as well as the incorporation of a large expanse of glass that allows a crescendo of warm light in, accentuates the contemporary architecture of the home while simultaneously enhancing the African theme. The house was kept as green as possible featuring energy saving lights, a solar system and a water tank system ideal for rain collection as well as indigenous plants throughout the landscape and astro-turf lawn.
The interior decor was done by the owner, who wanted the main focus to maintain a homely eclectic feel, which was achieved by a mixture of older and memory-filled pieces with newer contemporary items. All bedrooms are en suite, each containing underfloor heating, air-conditioning and TVs to ensure the utmost comfort for those who live in the home, and those who visit. “My own bedroom,” says the owner, “had to be spacious and include a dressing room with more than enough of cupboard space”. It is often said that the style of a home is dictated by the most favoured room of the house, with everything following suit and flowing from this design. And it is no different with this home: the study encompasses a 180° view of the site, and is undoubtedly the favoured interior in the home.
The main bedroom is a perfect amalgamation of the owners’ personality, which is reflected in the use of earthy tones of the soft furnishings, and drapes as well as in the artwork displayed. The en suite bathrooms are seamlessly integrated incorporating an earthy ambience enhanced through texture and materials throughout this area
The downstairs area revolves around the heart of the home – the kitchen. Open-plan in design, the kitchen boasts ultra-modern appliances that have been further enhanced by the use of dark wood. This space further incorporates the living and dining rooms, a fireplace, which ingeniously creates a divide of the two spaces. There is also an indoor braai and pub as well as a wrap-around patio.


















Leave a Comment