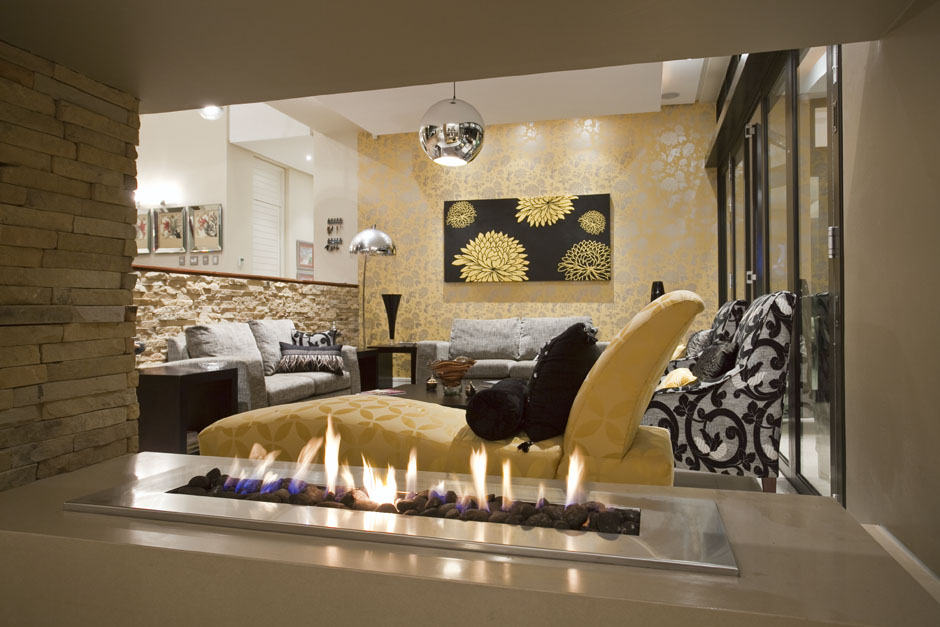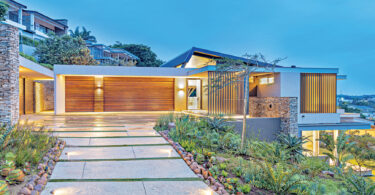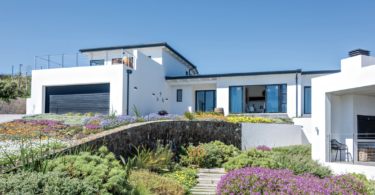By Justine Olivier, Project Consultant Stacey Cowden, Photography Grant Pitcher
The topography of a site is often a pivotal factor when choosing to build a home or renovate an existing property. As the elements are constantly changing it is important for the architect and all involved in the construction to take these factors into consideration during the planning phase.
The reason for the existence of this particular home is an interesting one. A huge amount of land was washed away and there was much damage to the coastline during a season of rough seas and abnormally high tides experienced within the KZN area. It was for this reason, and the fact that they felt that their home needed an upgrade, that the home owners decided to do a complete rebuild.
“The main challenges of building on a beach are the engineering issues relating to the poor foundation conditions that soft beach sand has to offer, as well as dealing with the close proximity of the ocean and its erosive power,” says Atelier and Associates, the architectural firm responsible for the creation of this home.
“Therefore,” explains the practice, “the entire foundational structure had to be designed on a concrete piling system which supports the house on the bed rock about 8m below the beach level, thus effectively isolating the main structure from the soft beach sand and relies very little on it for any structural support”.
In keeping with the seamless appearance of the home, the architect ensured that traditional barriers between the inside and outside, such as doors and walls, were reduced as much as possible. Large sliding doors disappear into wall cavities or fold away allowing fluidity from the inside out. The architectural practice adds that the height and depth of doors and windows encourage a seamless flow throughout in keeping with the general architectural design, and maximise the surrounding views.
In terms of the interior design, the home owners decided that the use of an interior decorator was unnecessary so chose to use their own flair for decorating, combined with input from family and friends to decorate the home themselves. A neutral palette is used throughout the living spaces, ingeniously punctuated by splashes of colour adding warmth and interest.
Equipped with a hi-tech state of the art home theatre room, the home also includes eight elegantly decorated bedrooms, a wine cellar, helicopter pad, custom-made swimming pool, a bar area and card room, office with wireless internet, and much more. Each room has its own en suite bathroom along with a balcony to enjoy the gorgeous views.
After taking 18 months from demolition to completion the home owners are more than pleased with the end result, and can now spend endless hours entertaining in a home which not only exudes comfort and luxury, but one which they have envisioned for months – an entertainer’s delight.






























Leave a Comment