By Justine Olivier
Unlike its predecessors, the kitchen of today is more than just a room to cook and clean in. In fact, it fulfills more of an entertainment role now more than ever. Often seen as the social hub, kitchens are becoming spacious and more open-plan in design, and are being further incorporated into the entertainment aspect of the home itself.
With all this focus on entertaining the last thing you want is for all your dirty dishes, pots, pans, and laundry to be piling up within sight. Separate rooms in the kitchen are fast becoming the solution to this problem.
“Depending on the client’s lifestyle and the size of the available space, there can be a separation of cooking and cleaning with the main kitchen area as well as a scullery and laundry area,” says Wendy Grater, of Alpine German Kitchens.
Many of the new appliances nowadays are elegant in appearance further increasing the aesthetics in the kitchen. “Most washing machines, dryers and dishwashers are so attractive now that they no longer deface the look of the kitchen. However, having a separate laundry room is beneficial, as it offers the space needed to carry out all laundry duties, such as separating of colours, fabrics for washing, drying and so on,” explains Claire Gibson, of Whirlpool.
In terms of designing the layout of these separate rooms in or around the kitchen area, there are a few things that one should consider. Always keep task and function in mind. Philip Richards, of blu_line, says that the main points to keep in mind are that these rooms need to be spacious enough to be comfortable in, and must have enough storage and counter space in order to perform the many tasks required, but at the same time they must not be too large, where unnecessary space is taken from the main kitchen area.
If, however, you find that your kitchen is already compact and cannot afford the luxury of breaking this room in two, then the next best option is to merge your cleaning and cooking appliances into the actual design of the kitchen. A perfect example of this is seen throughout kitchens in Europe where space is limited, causing most appliances to become integrated within this room.
Most of the bigger appliances are now being integrated in the actual cupboard, and are placed either behind a cupboard door, creating a seamless design, or placed under counters and hidden away. “Using an under-mount sink can also help keep the overall look clean and uncluttered,” adds Phil.
On the other hand, if space is not an issue, there are other ways in which you could create different sections in this area. “Do not make your kitchen smaller just to hide dirty plates and machinery,” advises Sergio Polita, of Snaidero Cucine. “Rather spend extra money on a second dishwasher and a silent washer and dryer. Today’s homes are smaller than our parent’s homes. If you are renovating an older home with a huge kitchen go for the split. However, if you have a smaller kitchen, do not touch it – there is nothing worse than losing preparation space.”
He further advises the flattening of the kitchen island (creating extra space underneath), which can also share the piping with your preparation bowl, should your kitchen not have enough space for two separate rooms.
With more space available in your main kitchen, your entertaining will be taken to another level where there will be no more squashed and cramped areas to work in, leaving you with plenty of room to create mouth-watering, delectable dishes for you and your guests.


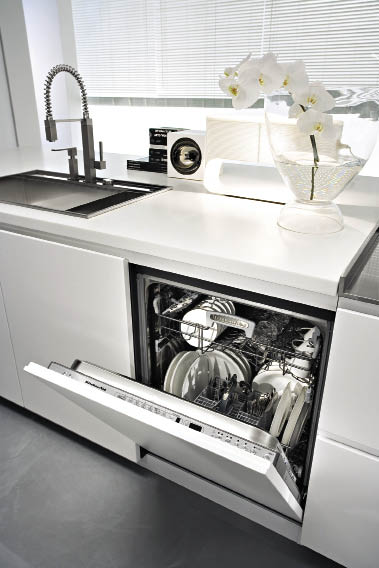












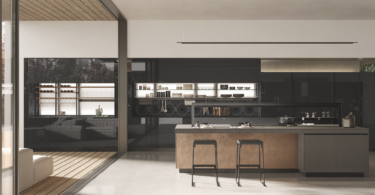
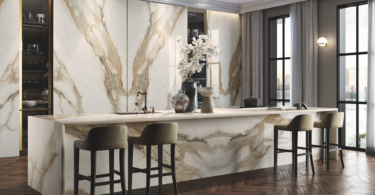
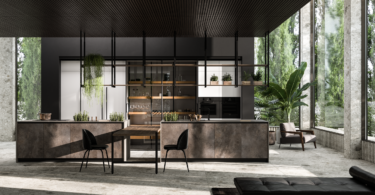
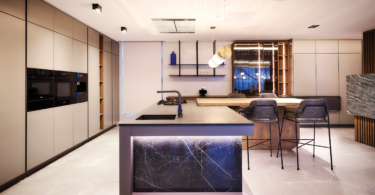
Leave a Comment