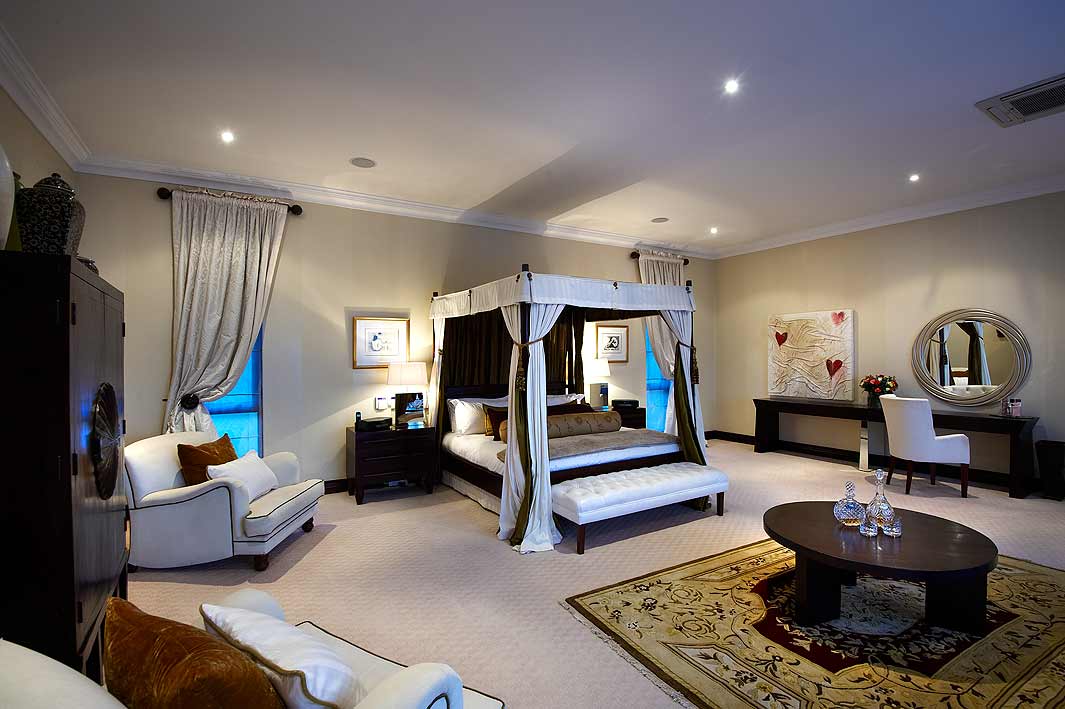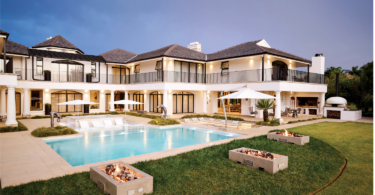By Mari Sciarappa, Project Consultant Margot Edwards, Property Co-ordinator Jay van der Westhuizen, Photography Nic Baletta
Creating the perfect living space for yourself, particularly as you watch it grow from the ground up, is extremely rewarding. To watch a simple structure take shape and form, while adding bits and pieces that are striking in appearance, is the epitome of being a home owner.
This home, located in Johannesburg’s northern suburbs, sees even the small details rising to become a central focus in each space. This can already be seen before you even enter the house, withsmall decorative features positioned for maximum effect. Art adorns the walls and other spaces, and even though the pieces do not have a defined period, each one is still well suited to the house. Once through the large wooden doors – where even the door handle is an artistic element – the first things that jumps at you are the various splashes of colour in an otherwise natural and earthy home.
The kitchen is closest to the entrance – a vastly interesting room, with creative wall techniques that really enhance the aesthetics of the space. The youngest child of the home has a favourite recipe, and this was painted on the blue walls. The resulting effect is pleasantly homely, and this is quite a distinctive way of adding art to your home.
As you walk through, you will start to notice more of the fine details that make this home so appealing, like the antique tea set that sits on the sideboard of the dining area, or the ornamental flower arrangements placed throughout the house. Both old and new accessories are used, creating an eclectic mix of style. Glass is also used around the home, adding to the spacious feeling of the place.
Also on the ground floor is the entertainment area, which is fully kitted with a pool table, bar, poker table and even an old jukebox. The wine cellar is just next to the entertainment area as well, so a vast collection of wine can be properly stored and consumed.
Follow the raw travertine tiles to the wonderful floating staircase and take a walk up to the bedrooms. The master bedroom, which is airy and open, uses soft touches in the most elegant way. The kids’ bedrooms, on the other hand, are a touch more bold. The youngest daughter has a bedroom that doubles up as a fantasy fairy world – and a beautifully painted one at that. Her brother also has a fantasy world, though his takes the form of a comic book universe complete with Spiderman, Superman and the Dark Knight.
Leaving the fantasy children’s worlds and walking out onto the garden leaves you with the sense of entering yet another dream world. The garden is not quite like the landscaping aspects one may come to expect. Instead, the grounds are separated into sections.
On the one side, the garden has been designed more for the adults, with small nooks and crannies like a corner with a bench and an old street light. On the other side, which was created with the kids in mind, the garden takes on a magical nuance with features like trimmed hedges to mimic their favourite characters.
But the best part of the kids’ garden is their wendy house, complete with a tarred bicycle track, where they can indulge in some serious fun. The house, an oasis of fine details, with bold colours and interesting designs, seems to be the perfect place to live in – and it is indeed these details that make this a special place.


























