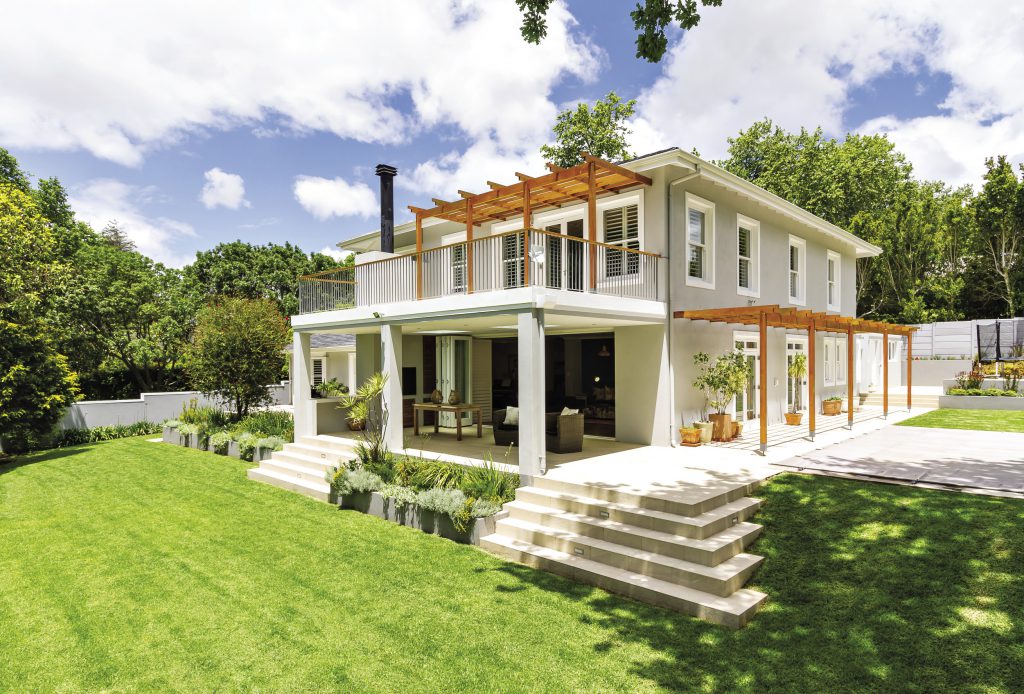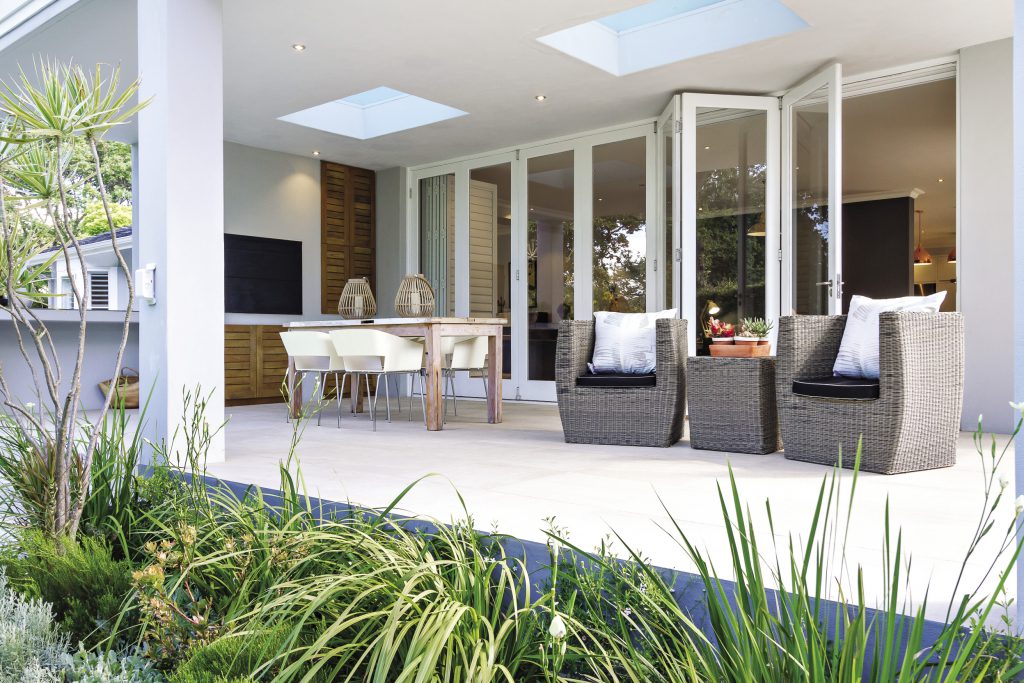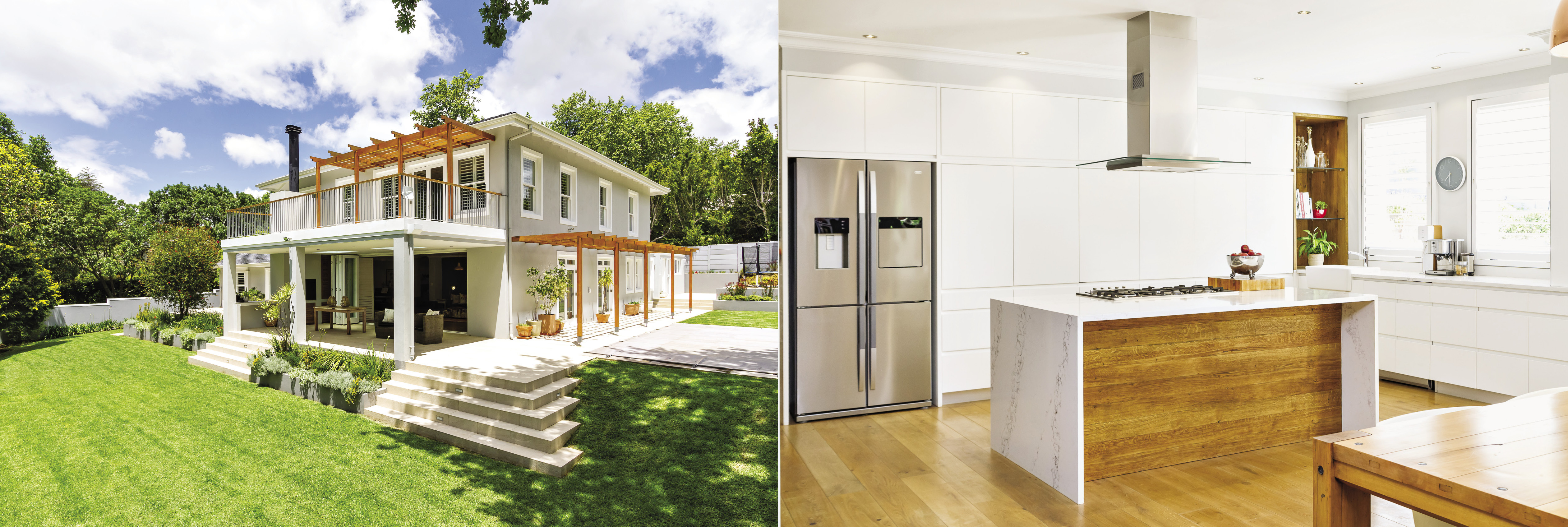By Jo Borrill, Project Consultant Debbie Grey, Property Coordinator Wadoeda Brenner, Photographer Keith Quixley
Positioned in an affluent, leafy suburb of Cape Town, this home has been renovated solely with this young family in mind. The renovation itself took nine months and was a smooth process. “It was a typical granny house,” explains the owner. As the owner is an architect, she did most of the redesign herself. “I enjoyed working through the detailed drawings – it was a really fun process,” she says.
The owners were very clear on their vision for this generous four-bedroom home with wraparound balconies and wooden pergolas. “I don’t like the idea of a formal lounge or a separate TV room,” the owner says. “We enjoy one big open space with no separation, a gathering space where we can see our kids playing,” she adds. There were some big structural changes, one being the pool which was repositioned in order to make the area more free-flowing as well as proving safer for the kids.
To see more of this beautiful home, buy the March 18 issue of SA Home Owner – on shelf now!












Leave a Comment