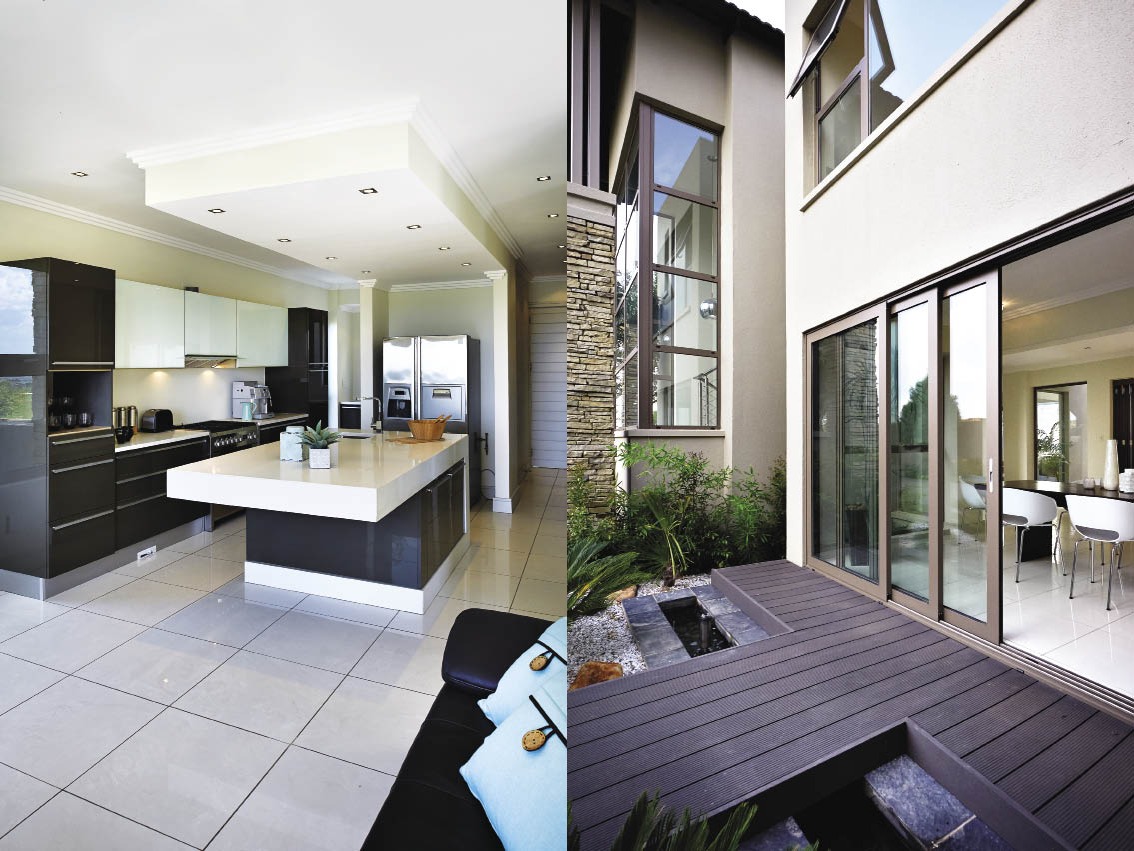By Sungula Nkabinde, Project Consultant Anthea Verster, Property Coordinator Chantel Spence, Photography Nic Baleta
The idea behind this show house was to design a classy and elegant home, which caters for the modern-day family. The exterior and interior spaces have been designed to be as practical as they are visually inspiring, with sophisticated clean lines, natural tones, organic textures and fine finishes that complement the contemporary architecture of the home.
Built and owned by Zotos Construction, a company with a “process of creation that goes beyond construction”, the home has a subtle European feel but remains significantly South African in appearance. The layout on site creates a sort of “village-type” house – you drive through it to get to the garage. And of this layout, Walter Panto, the marketing manager of Zotos Construction, explains: “It’s not always about how big you build; it’s about how you use the space available to you.”
With an innovative design lending itself to obscure spaces, the architect not only introduced a seamless blend between the indoors and outdoors – maximising the flow of natural light in the home – but also created a unique interaction between the ground and first floors.
And as if the structure of the home is not enough to leave one awe-inspired, then the views from the balconies and patio will surely impress even the most discerning individual – “truly breathtaking” is all one can say, while taking in the visual splendour.
“The brief was to provide a highly-livable dwelling, rich in details and features, one that would appeal to the broad base of the passing public. We tried to avoid going too ‘fad’ (a strong temptation when doing a show house), but rather opted to present a home that people can imagine their children growing up in,” explains Richard Cook, from Monzeglio Cook + Gibson Architects.
When it comes to designing show houses, he says: “I always want to invite visitors to imagine themselves and their families actually living in these homes. Domestic life goes far beyond entertaining and showing off – one also needs a place to do homework and store bicycles.”
And even though Richard adds that it is a challenge to create a show house that also functions as a viable home, when walking through this residence, it is rather hard to imagine how something this sumptuous – attentively detailed and equipped to cater to all the whims of a modern family – could have once been considered challenging.
The kitchen is designed to maximise functionality, while its trendy aesthetics ensure that it is a feast for the eyes. The pantry forms part of a linked walkway to the garage, while the scullery is situated on the other side of the kitchen.
The interiors are furnished with a minimalist yet elegant touch, and as such the various rooms draw individual character from the finishes of the walls, floors and cabinetry. The master bathroom, for instance, emits a Zen ambience due to the calming palette and fine textures used in this space.
And if a potential buyer still needs to be further convinced, then the location of this home is the final nudge needed. Situated within the Copperleaf Golf and Country Estate, the home is surrounded by an 18-hole links golf course, and is in proximity to amenities such as a clubhouse, driving range, lifestyle centre, gym, tennis courts, squash courts, a swimming pool, picnic areas, dams and boardwalks as well as walking and jogging trails.


















Leave a Comment