By Rami Moorosi, Project Consultant Sharon Richards, Property Co-ordinator Jay van der Westhuizen, Photography Karl Rogers
This stunning home is situated on Monaghan Farm, an estate that differs from most upmarket developments because it is an actual working farm, with a strong emphasis on organic agriculture. At the heart of the farm are 10 acres dedicated to the farming of vegetables, herbs and flowers. This is the ideal setting for the owners of this home, a childless couple who wanted a home that they could live in well into their old age.
Designed by Anna Bailey of Claude Bailey Architects, the house appears to rise out of the landscape, which is in keeping with the Monaghan ethos of respect for the environment and for your neighbours. The house is low-slung and low-impact, appearing as a long rectangle contrasting with the surrounding veld.
The architectural style of the home takes its inspiration and influence from the gentle Monaghan landscape, as well as the search for an environmental solution which is appropriate to time and place, but which can also be considered timeless and not swayed by the current trends or fads.
Interestingly, the design of the home was based on Anna’s “Monaghan House”, a conceptual resolution for Monaghan Farm which these clients saw and liked, and sought to emulate while having it adapted to their needs. One of those needs was a house that would be appropriate for them in their old age.
This was catered for by building a one-storey structure that has no level changes. The owners also wanted strong but low-maintenance, unfussy finishes and architectural solutions.
“The clients wanted to ‘roll out of bed and into the swimming pool’. The open-plan living/dining room, with its
low-maintence expoxy floor has a 13m clean span with sliding/folding aluminium doors, which stack away into cavities at each end, and serve to integrate indoor and outdoor living,” explains Anna.
The open spaces that have been furnished with simple yet stylish pieces give the home an uncluttered and free-flowing feel. Natural light flows through the interiors and the owners’ choice of neutral hues emphasises the light and airy feeling of the spaces.
One of Monaghan’s principle characteristics is to build on the spirit of respect for the environment. This is an area where contemporary architecture lives in harmony with the natural landscape. It is for this reason that rainwater harvesting, energy efficiency, and recycling form part of a sustainable way of living. “The principles of environmentally-conscious living are illustrated in this house, with its 70 000 liters of water storage, solar collectors, a closed wood-burning cast iron stove, passive solar design and orientation with heat storing properties. It is also evident in the harmony between dwelling, dweller and landscape,” explains Anna.
Another advantage of the farm is that it is an estate where only 4% of its land will be occupied by buildings, and the rest of the acres of land will be left open for residents to enjoy the open country space. Everything on the farm is organically grown, and the natural fertiliser comes from Monaghan’s earthworm factory. A beautiful herd of Nguni cattle can be seen on the grounds of the farm as well – not only are they there for ensuring an authentic environment but they add to the sustainability of the farm on many levels. The Monaghan Deli sells cut flowers, herbs and vegetables grown on site, along with locally sourced organic cheeses and meats.
Adding to the residents’ way of life on the farm are the river decks and scenic platforms. These can be used for anything, from a morning pilates lesson to a catered dinner. With so much to offer and set on such a beautiful estate, it is no wonder that these residents chose this estate to build their dream home on.











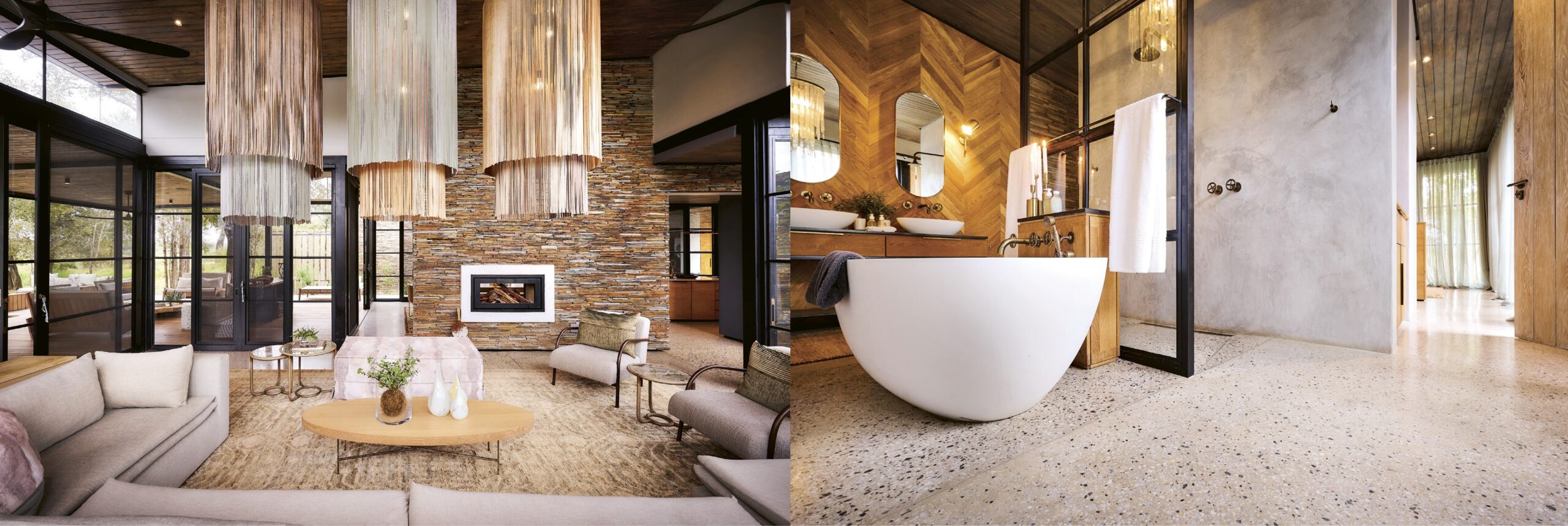
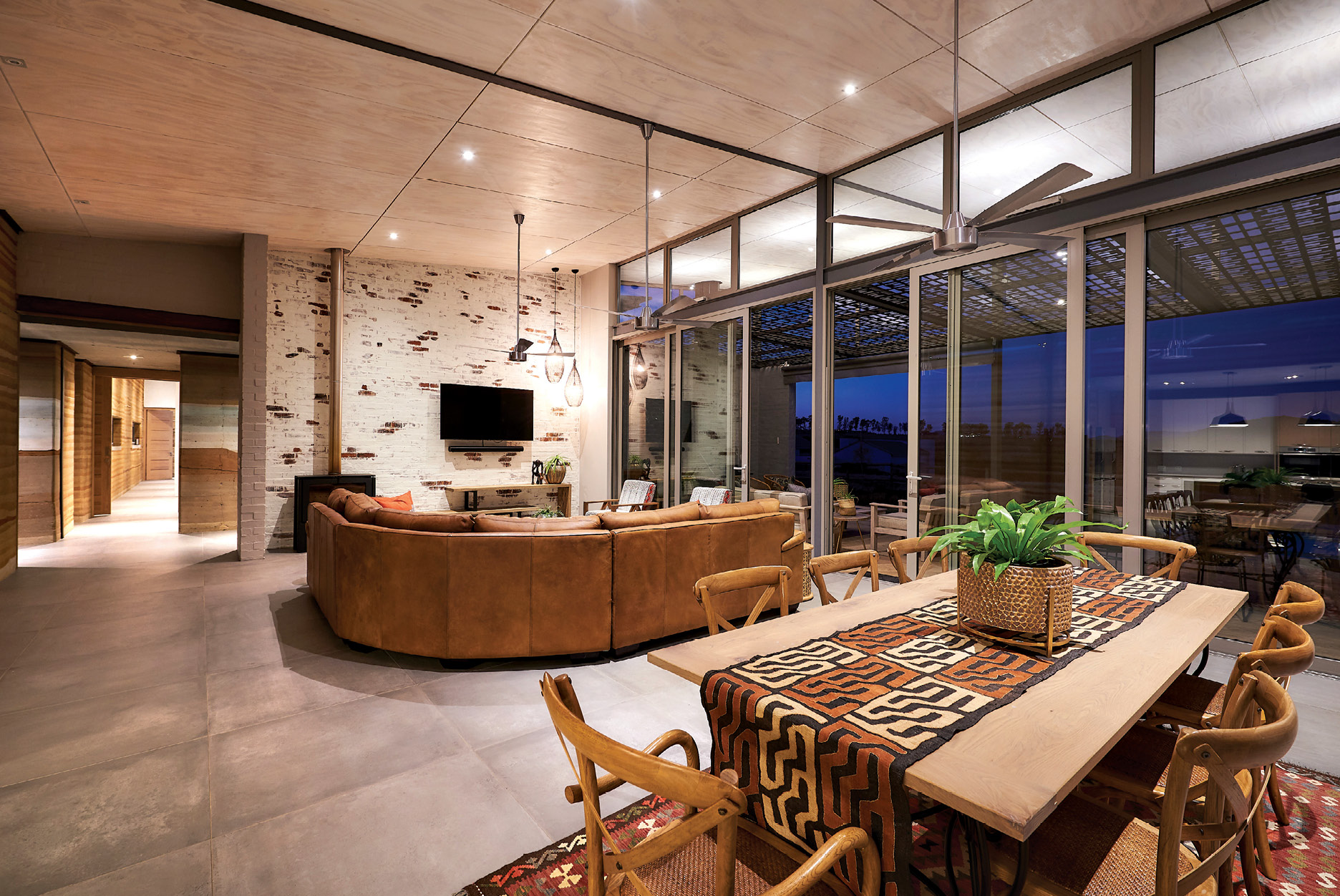
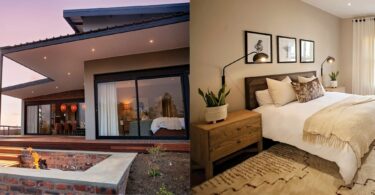
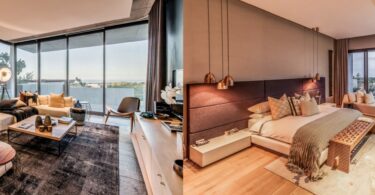
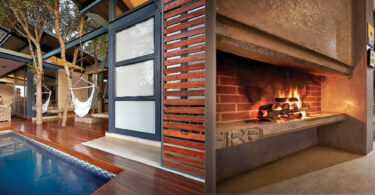
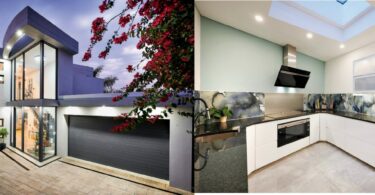
Leave a Comment