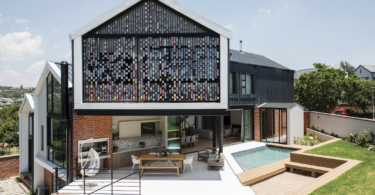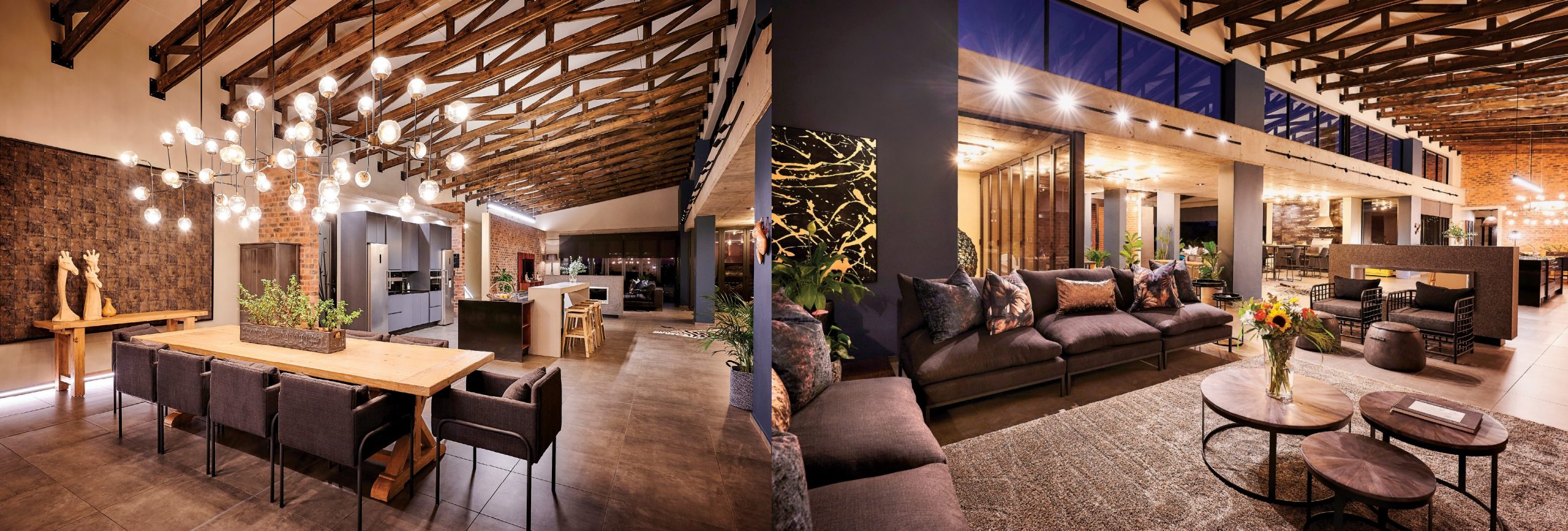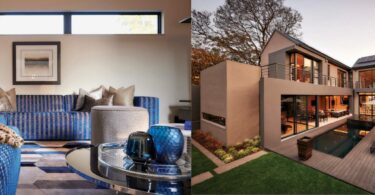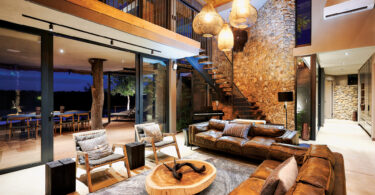By Mari Sciarappa, Project Consultant Stacey Cowden, Photography Grant Pitcher
Soft, seamless and sophisticated all spring to mind when looking at this beautiful, urbane beachfront home on one of the KwaZulu-Natal coastlines. With magnificent views of the breakers and the ocean on one side, and the lush terrain of KZN on the other, estate living has never looked so good.
CA Architects was responsible for the design of the home, and used the estate’s architectural guidelines and adapted this to the home owner’s brief.
The end result was a “farmhouse-on-the-beach” style home, which is both casual and relaxed. The first time the owners walked into the completed house, they were hit by the effect of light and space. “If you lived here, you’d be home.” This is the ethos by which the home owners live. Their house is comfortable enough to completely relax in, yet functional enough to be active, as in the case of their children.
Swimming, surfing and boogie-boarding are all on the cards for this active family. Additionally, since it is completely open-plan, this allows the family to spend as much time together as possible. There are no barriers between them. The fact that it is open-plan also allows for maximum light to penetrate the house. Using mostly white, grey, blue and a touch of green, not only is a sense of space created, but the outside merges with the inside as well.
In fact, if you stand at the front door, you could quite literally see the verandah and garden on the other side. This also results in a seamless flow between rooms, or rather “areas” of the house where clean, simple, and angular lines were used.
Soft decorative items used in the house include the items that are seen every day when one lives by the beach. Driftwood, pebbles and stones, and indoor plants that mimic what is outside, can be found throughout the interior spaces. This theme echoes all around the home, where aspects like the dining chairs sport patterns of palms, which can also be seen outside.
Instead of spending more money on new furniture, the family decided that it would be better to maintain what they still had.
To that end, all the furniture in the house, which was mostly dark wood, was repainted white. Couches and chairs were recovered with slip covers in grey or blue.
The kitchen, which is a favourite of the lady of the house, was designed exactly how she wanted it. She describes it as being mostly white, with a “cottage” look to it. Hidden cupboards and drawers can also be found in the kitchen, but the island with the large display dresser really stands out. This mint green dresser is where she keeps her collectables, which include pastel teacups and items from Carrol Boyes.
The estate itself is an eco-friendly lifestyle estate, which the home owners chose because of its child-friendliness that is evident through the community centre and dams, the golf course, the ample bush and veld in which to run, walk or cycle, and the wildlife aspects. Birds, deer, mongoose and owls are all common in the area.
As advice to future home owners, the owner has the following tips: find a builder who can relate to you, who is both honest and reliable, and open to discussion. She adds: “You should stick to your guns. If your mind is set on something, find a way to make it a reality. Plan ahead – keep a file of pictures and ideas of everything from small details to the overall picture. Get drawings and sketches of everything before it is installed so you know exactly what you are getting.”



















Leave a Comment