One of the perks of working for SA Home Owner is getting to see – and indulge in – a wide variety of exquisite homes on a daily basis. There are, however, a few that are truly special and stand out from the crowd. Over the next few weeks we’ll be bringing you a selection of “stand-out” rooms from the homes featured on the pages of our magazine. Here are some of our favourite lounges.
Undertaking the renovations of this home, Arend Interior Design, a specialist in contemporary interior design, put its focus on simple and sleek furniture, using copper to create a warm ambience, particularly in the sitting room, enhancing the contemporary feel of the home.
The home owner of this stunning space says one of the most enjoyable experiences of building her home was working with an interior decorator, who was invaluable when it came to artwork, wallpaper, soft furnishings, upholstery of chairs, bathroom tiling and chandeliers. Most of the soft couches and chairs are neutral shades, and splashes of colour were added using textured cushions, rugs and art pieces.
With fine architectural detail and sophisticated furnishings, this home is a luxurious example of the classic, yet contemporary style. According to the owners, a couple with two young boys, they were inspired to build this family home after 10 years of living in small spaces. “We wanted a house that would give us a sense of freedom,” explains one of the owners.
WMI was commissioned to turn this home into a visual masterpiece that exudes quality and character. WMI Interior Design & Decor is highly regarded in the luxury renovations, refurbishments, upgrades and new builds industries. The company offers a full turnkey service, including design collaboration and consultancy, project management, and interior design and decor.
French country design often incorporates ruffles, distressed woodwork and soft, patterned fabrics. Using some of these ideas, the home owner aimed at a laid-back feeling and a “farmhouse look”.
A special feature in the lounge area is the rock masonry wall, something very familiar and traditional, which sits well alongside the state-of-the-art walling materials. It is these innovative materials and the overall clever design of the home that give it its ‘smart’ credentials.
The open-plan living areas all flow together with subtle white tones, rich timbers and warm lighting. The wide expanses of glass allow the Indian Ocean to be seen far and wide, in addition to the inland views for which Zimbali is well known for. A double-volume lounge enhances the restful quality of the home, with Perspex dining chairs surrounding an impressive dining table adding a stylish note.
The colour palette for the home is a tasteful and soothing mix of neutrals: whites, off-whites, browns, beiges, cool greys and warm greys. But to keep the aesthetics from being clinical or uber-sleek, these neutrals are offset by bright pops of colour, prints, artworks and quirky decor finds.












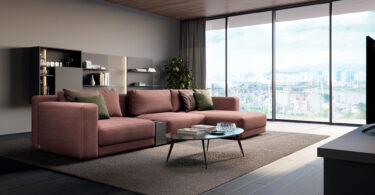
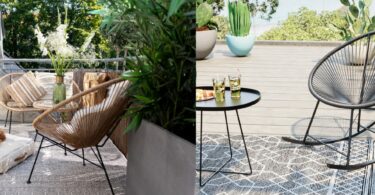
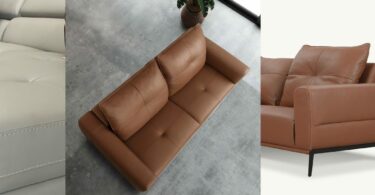
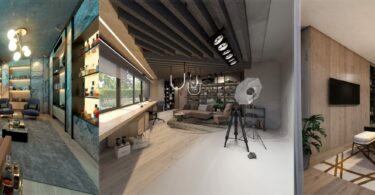
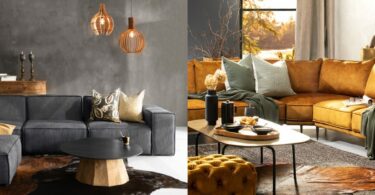

Leave a Comment