Photos by Ndumiso Sibanda
A few months ago we brought you ‘Brick by brick – Sacha’s diary’, a 6-part online series where upcycling guru, Sacha Olivier documented the trials and tribulations of building her own home. Sacha owns Once upon a Time, an upcycling company and is expert at transforming furniture and interior spaces into exciting and eclectic visual masterpieces. Here is a tour throughout her home where you can see the final product in all its glory!
“It’s been a while, but we have been working on all the finer details of our house. We are only getting the feel of the house and really starting to enjoy it now. Yes, things have moved around and changed, and to me this is the part that takes the longest.
Finding and sourcing pieces that are just right for the space is a very detailed process. But I think that’s the part that I enjoy most. It’s like going on a treasure hunt and there is no better feeling than when you find something you know will be just perfect for a specific space.
Main bedroom
The main bedroom has a strong 1920s Art Deco feel. It is completely mono-chromatic and open-plan. To soften the room, the bed has a romantic feel with soft, sheer curtain drops. I achieved this look with electrical conduit piping and ready-made curtains.
Our bedroom walls have ended up all black with white skirtings, cornices and ceilings to create a strong contrast. It is very moody but I love it. Don’t be afraid of going for a darker colour, it really can create a wonderfully dramatic atmosphere. I actually painted the bedroom black in parts and painted each of the walls black over a few weeks. I loved it so much that we now have a completely black bedroom.
TV Room
I have gone for a variety of styles/colours and patterns with the scatter cushions to soften and add interest to our black Chesterfield couch. I also used four fabric ottomans with a piece of glass on top as a coffee table.
Second bedroom
The walls in the bedroom and bathroom are clad in ceiling panels. It works really well for insulation purposes as this bedroom is south facing. It also creates a very interesting pattern and texture on the walls. I used the same bedding/cushions as in our previous house, but paired it with white linen, which I think creates a very different look
Another quirky touch is the decorative bird cages I re-purposed into bed side lamps. Each room also has a different style of wallpaper and paint to give it a unique look and feel.
You’ll find a lot of repurposing, reusing and recycling in our home. I think this adds to its personality and character. Building our home has been a huge adventure filled journey with plenty of ups and downs. I think if you are able to do it or would like to do it then go for it! That way you get exactly what you want and it’s truly yours.”


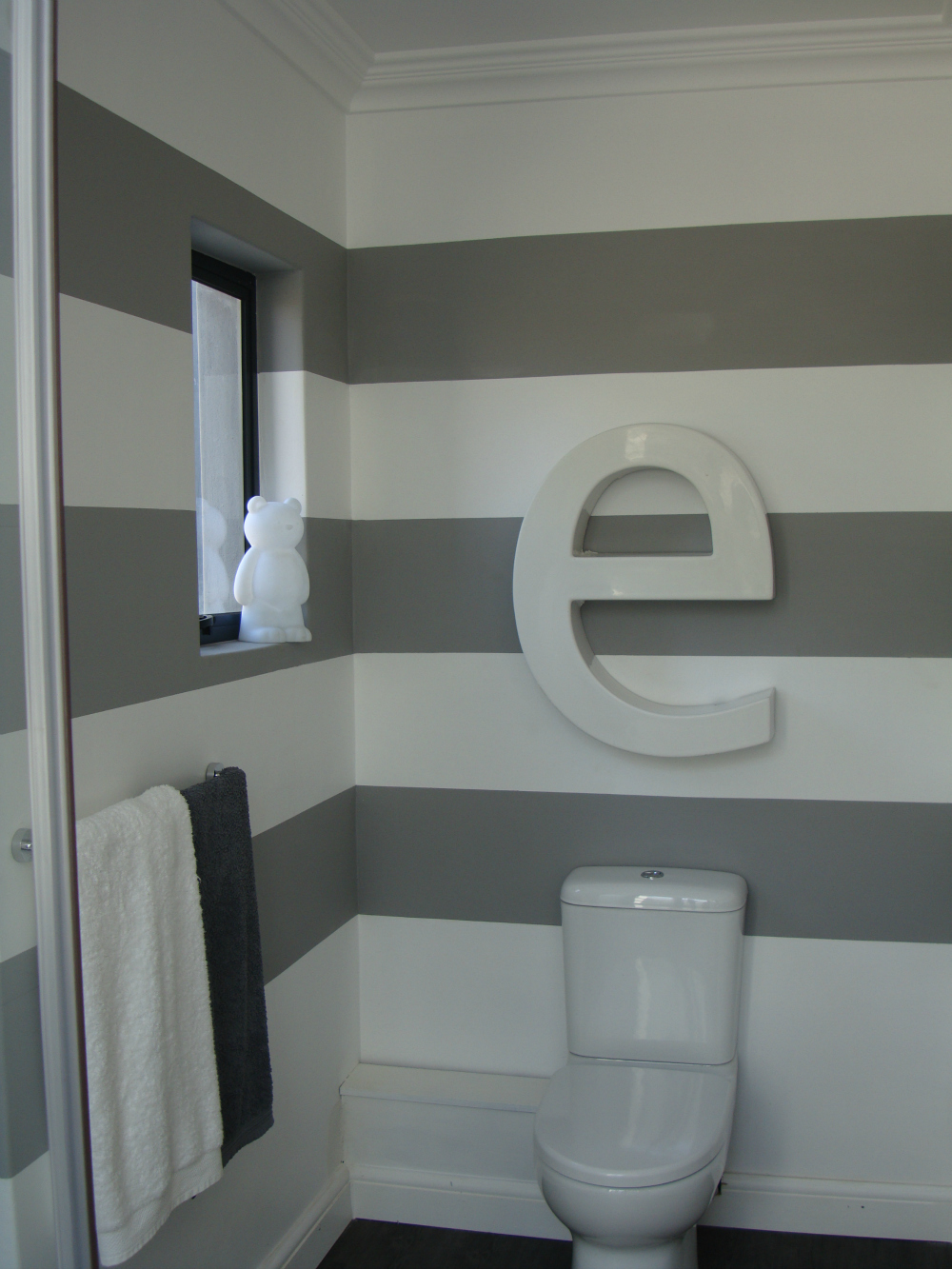








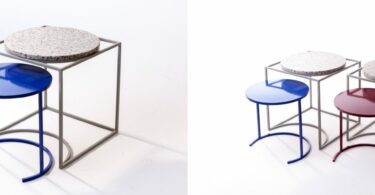
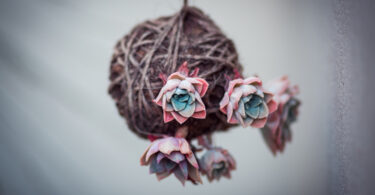
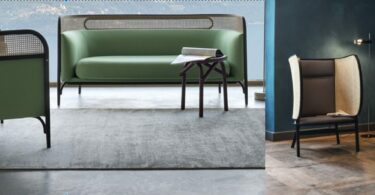
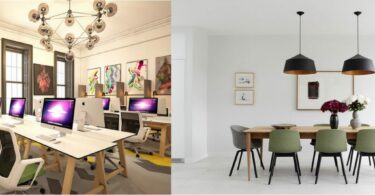
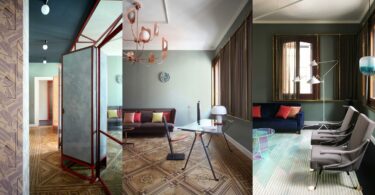
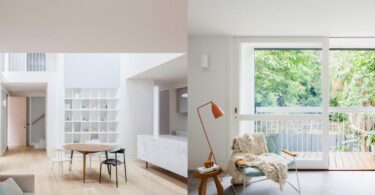
Leave a Comment