Having witnessed some poorly designed housing developments in my time, it’s always so refreshing to see a new collective designed and finished with style, grace and quality. One such success story is 30 Esplanade, a new townhouse development set on Melbourne’s Port Phillip Bay in Brighton.
Executed by architecture firm, Wood Marsh, alongside interior designer, Kendra Pinkus, the 24 homes draw inspiration from the undulating coastline. Curves feature in recognition to the winding shoreline, whilst natural textures such as the teak cladding respond to an association of ‘modern beach house’.
Not in the least bit poky, these homes consist of generous 2.9m high ceilings, full height glazing and carefully crafted built-in cabinetry. Local artisans were engaged to bring soul and a bespoke feel that so many typical housing developments lack. These homes feel tailor-made before you even enter through the front door.
The combination of pale timber floors, natural light and matte black finishes give the perfect backdrop to dress the 3 floors to suit your tastes and reflect your personality. In contrast, uniformity is set for the exterior and rightly so, each house compliments the next, there is no need to deviate from such a successful and appealing design.
Best wishes,
Jess from Hector and Bailey
Images via Estliving.com












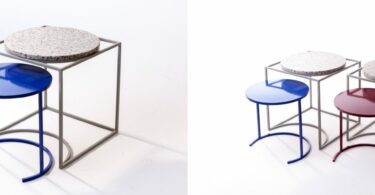

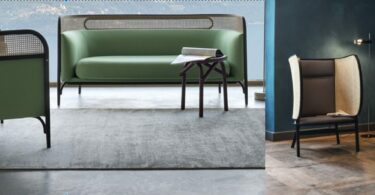
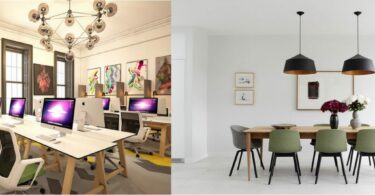
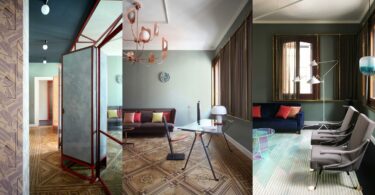
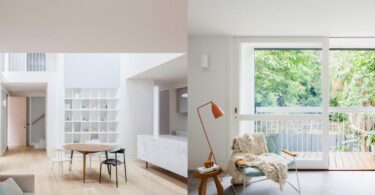
Leave a Comment