I have been in a time warp. Not sure what happened to last week. I was suffocating under a load of boxes, which have since been moved into the new house. Unfortunately, we have not moved in yet, we are camping at the grandparents’ house, much to the delight of the children!
Our LSF house has made phenomenal progress over the last two weeks, but we were unable to move in due to the absence of a staircase! I certainly hope this staircase is going to be a masterpiece, because it has taken about that long to produce.
The carpets were installed last week, and work has continued on the bathrooms. Two of the bathrooms are now functional, so my hubby has moved his office, and he is now working in a beautiful room with a view. The showers still need to be sealed and we await countertops, but otherwise the bathrooms look good.
On the cabinetry side, all the bedrooms have their built-in cupboards, only the doors still need to be hung. The kitchen is still a bit in limbo, there were a few issues that needed finalising, but hopefully the kitchen will be finished this week.
Work has continued on sanding and painting the exterior. The joints between the MgO board look horrible if they are not perfectly leveled and filled, and that is taking some time.
The garden looks gorgeous. Jane has done a stunning landscaping job with our little girls in mind. She has planted a beautiful big tree right outside the patio for climbing, and left space for a play house and fairy garden. The lawn was laid last week after 5 days of hard leveling work and I can scarcely believe it is the same property. In the mean time we have been shopping for planters, and learning lots of indigenous plant names.
The final frontier is literally our perimeter wall. My honest opinion: a disaster. The method employed here is also a steel and concrete construction of a different type – firstly, steel mesh was woven into pillars, and set in the concrete foundation. Next, the middle sections of wall were woven into shape and placed between the pillars. There are expansion joints placed between every three sections. Thirdly, concrete is sprayed into the mesh under high pressure. Lastly, a layer of smoothing and plastering yields a result exactly like a brick and mortar wall. The advantage is that the wall is very strong. The disadvantages are: a HUGE, HUGE mess of sprayed concrete everywhere (including our newly painted chimney, our newly planted trees, and our newly planted grass), Wastage!!!! One broke window from a stray flying concrete stone, and very labour intensive work. Interesting method, but not again thank you.
We are really raring to move in. Maybe this week, I just hope the staircase people would step up to the challenge!


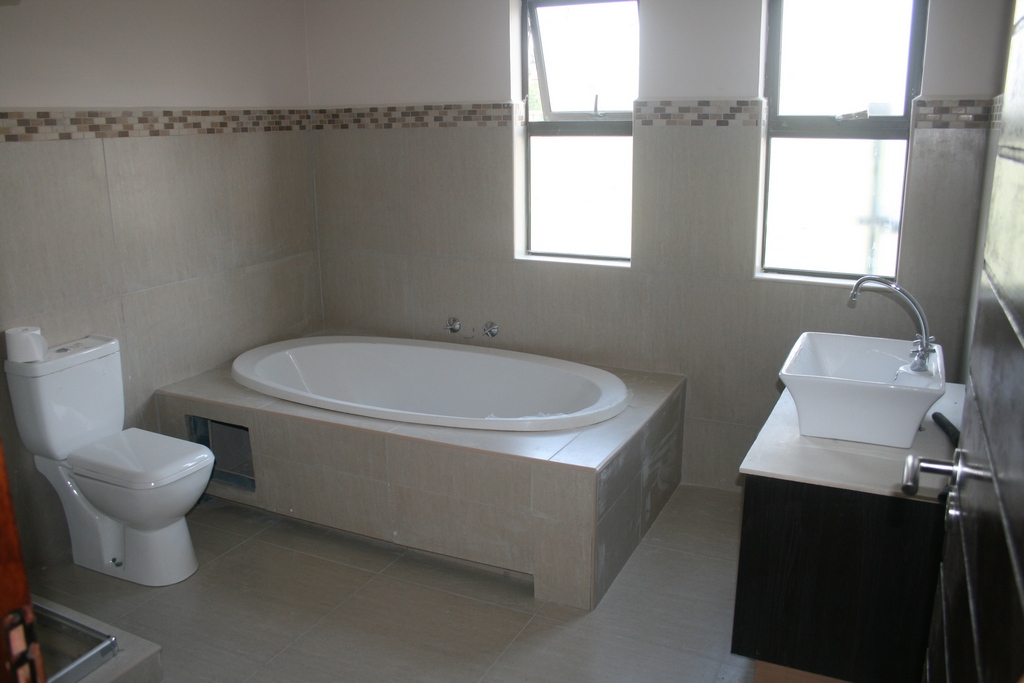





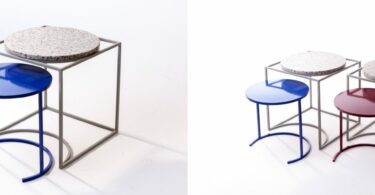

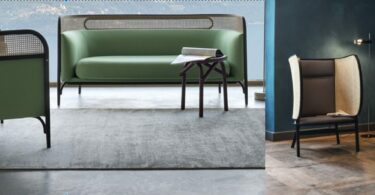

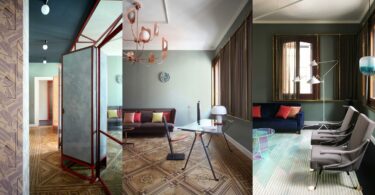
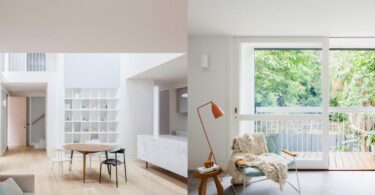
Leave a Comment