Obtaining a plot of land on a historic and well-protected residential street in the Paddington suburb on Sydney would not be for the faint-hearted. Nowadays the planning hoops you must jump through to tow the line put most potential buyers off, but not the Cowles.
This family of three, rose to the challenge and have produced a work of art with their industrial meets modern architecture home.
Nestled in between two heritage listed houses and with a century-old fig tree on the land to contend with, Mason Cowle, principle architect of Ellivo Architects, set about a design which would indulge his passion for a modern home utilising steel in varying forms. The result is a dark and mysterious mix of burnished concrete, charcoal cabinetry and blackened steel. In saying that, this home is far from dark. In fact light pours in through the 16m span of glass off the living area.
The inclusion of a double height dining area fills the air with drama, and a surprisingly functional space where the Cowles added a library accessed by a reclaimed timber ladder. Brave and bold in it’s approach, the exterior sits happily on the road, set back to allow the historic values of the neighbouring properties to shine through. However this home need not compete, it’s unique and adequately stands it’s ground amongst the golden oldies.
Jess from Hector and Bailey
Images via Queenslandhomes.com.au









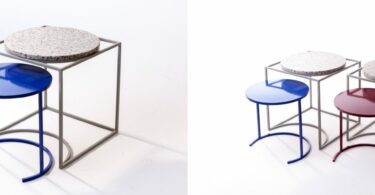

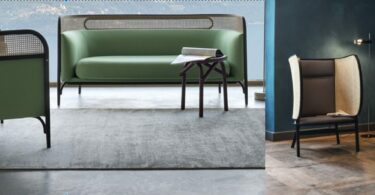
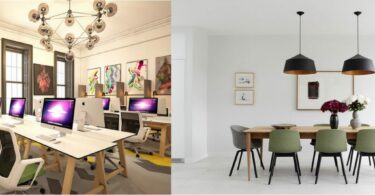
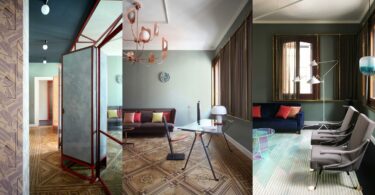
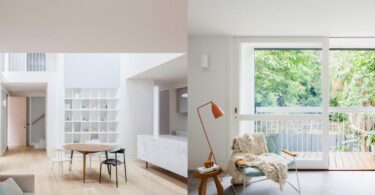
Leave a Comment