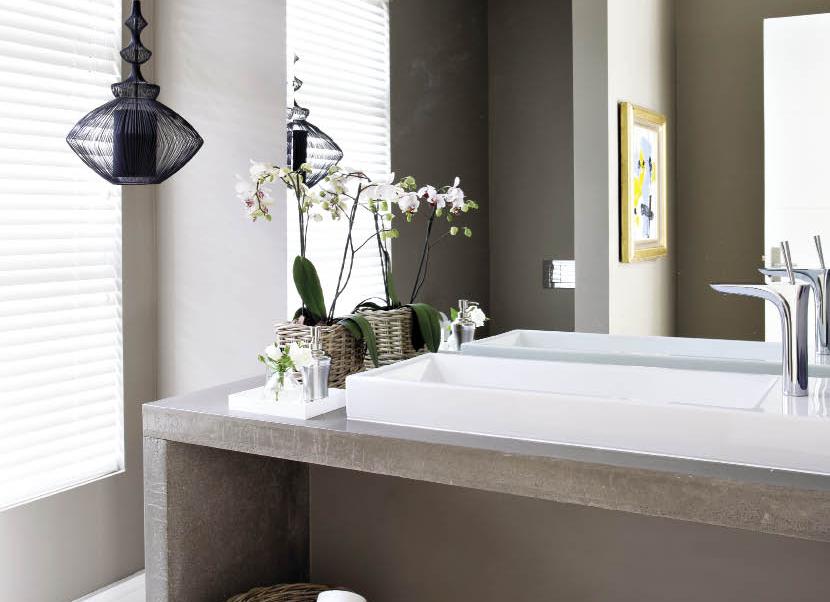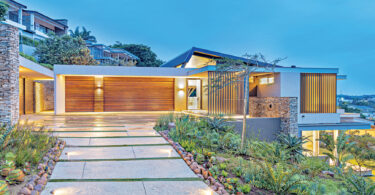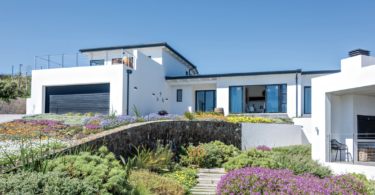Often the architecture of a house is inspired by those who choose to reside in the home, while also keeping in mind the regulations and stipulations of the estate, and as such, the decor within is appropriately chosen to reflect and enhance the design of the architecture simultaneously.
However, for this home, the inspiration behind such was a little bit different. Aside from the characteristics of the location playing a major role in determining the architectural design, the inspiration came from the ingeniousness of the architects who created an ideal brief to suit a future Waterfall family. “With no one family’s specific needs to work with, we focused the development of the design on resolving the size and flow of the home, so that it could cater for the flexibility required as the needs of a growing family change,” explains Louise Osborne, of Louise O Architects.
The particular shape and orientation of the long narrow stand dictated the ideal structure of which this house was designed around. The concept of the home is based on three simple farm shed-like buildings that are linked together through a central courtyard, which ingeniously allows a plethora of natural light throughout the home. This design also makes it possible for a maximum number of rooms to face predominantly onto the outdoor area in all directions. As such, “the configuration of the rooms was designed around getting good cross ventilation”, explains Louise. Situated within the breathtaking Waterfall Country Estate, and developed by Century Property Developments and Atterbury, the estate is just a five-minute drive from the Sandton CBD, making it the ideal location for your dream home. Generously equipped with three garages, this home offers the ultimatum in luxury, boasting far beyond the requirements that any home owner could ask for.
The two flexible additional living spaces, which are accessible from the main entrance, are ideally separated by a choice of a cavity slider and/or plantation shutters, and provide both the future guest and the home owner privacy. The courtyard is located at the centre of the home, with the family room conveniently opening out towards this area, while on the other side it welcomes residents to the generous covered patio.
As with most South African architecture, this home takes in most of the ideal climate, maximising the use of glass throughout, including two outdoor entrainment areas. The open-plan nature of the home ensures that each space is visually connected while maintaining a unique and distinctive interior, and simultaneously allowing for appropriate ventilation.
The design of the kitchen (which was supplied by the brilliant Slavin and Company – who are renowned for their creative and out of the box thinking), dining and living rooms enhance the ergonomic flow, while the double-sided fireplace and the change in level, creates the perfect divide between the dining and lounge area. Totem Kitchens, renowned for its expertly crafted designs, was responsible for all bedroom and bathroom cabinetry among other things in this home. Working in collaboration with the architects, Totem Kitchens ensured that each design was specifically selected for the elegance and ambience that the house portrays. While this home displays distinct architecture, it also makes use of passive design principles, “that make it an environmentally-sustainable environment to live in”, explains Louise.
Teva Doors and Windows provided all the windows and doors – the double-glazed window and door units offer one of the best thermal and acoustic properties available in South Africa. Not only do these windows reduce noise and heat loss, and keep out draughts, but they also allow a comfortable temperature in the home all year round while reducing your electricity bill. Using these principles throughout the home ensured its success in winning the Green Award for best energy efficiency.























Leave a Comment