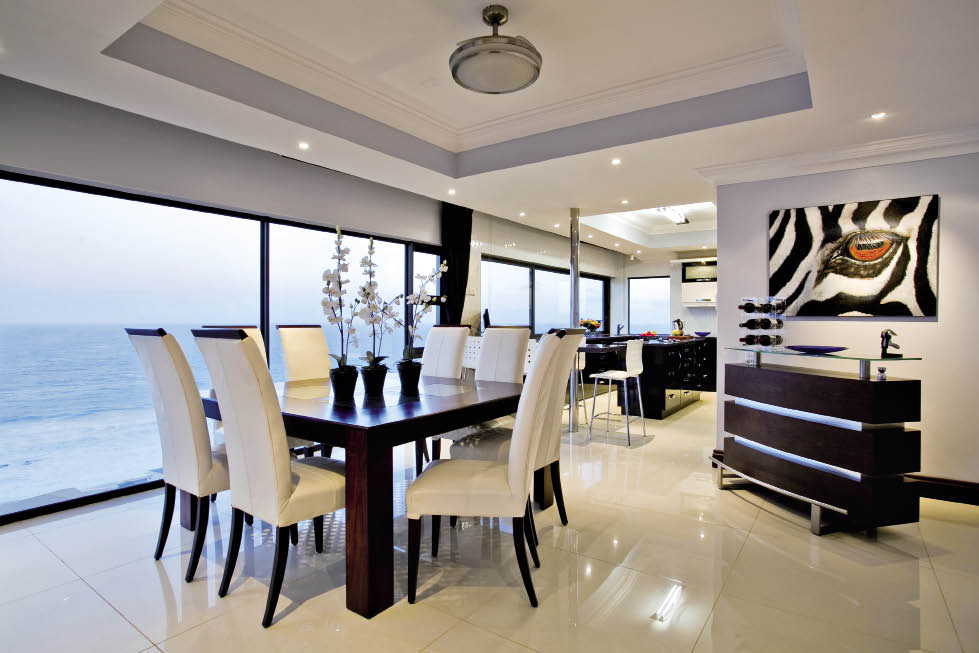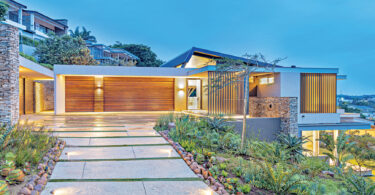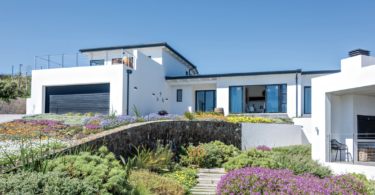By Justine Olivier, Project Consultant Stacey Cowden, Photography Grant Pitcher
Knowing exactly what they were looking for meant that these home owners were already a step ahead of the game. After living in the Ballito area for a number of years, there was no doubt in their minds that this was the location for their dream home. Travelling and working extensively throughout Africa and the Caribbean, these residents gleaned much insight into the design, decor, and specific architecture that they wanted for their unique home, in particular how to maximise the sea views from almost every area of the home. “This is the home of our dreams; it’s exactly what we had envisaged,” say the owners.
Since a lot of the exterior architecture follows the rules and regulations of the gated community in which the property is situated, the owners couldn’t specify too much on the design of the home, however, for the interior they chose a more modern theme. The living areas are open-plan in design and allow ample space for the owners to exhibit their many items which they collected during their travels. The open-plan structure also offers more than enough room for entertaining.
The kitchen is nothing short of breathtaking. As one of the owners is a qualified caterer with a passion for cooking, the kitchen design, layout and decor was of pivotal importance. The room is fully equipped with the latest appliances, and is designed ergonomically, ensuring efficiency. The complementary contrast of the dark hues of the cupboards against the light tones of tiles lends itself to an aesthetically pleasing space as well.
What makes this room even more captivating are the views that encompass it.
The views perfectly frame almost every room of the home, bringing with it a tranquil ambience. Combined with the neutral palette, fascinating artworks and ornaments, the interior design is a perfect reflection of the owners’ likes and lifestyle. The fact that the interior does not detract from the ocean views and rather enhances and complements them makes this home even more dazzling.
Equipped with everything a home owner could possibly want, this dwelling is great for entertaining. The jetted spa bath, pool table, contemporary bar as well as a spacious lounge filled with a state of the art big screen TV and surround sound units ensure that the residents and their guests need not venture out too far to have fun.
The public spaces (set against floor-to-ceiling windows) are open-plan in design and ingeniously incorporate the kitchen, dining and formal lounge areas, creating the perfect synergy for a seamless flow. The architectural design works hand in hand with the interior decor, accentuating and enhancing the pieces placed in the home, while ensuring an unhindered view of the ocean.
This home is without a doubt, the perfect result of what happens when planning, vision and teamwork come together, providing these owners with the home of their dreams.
“We had very few problems with our house,” say the owners, “due partly to a clear vision and partly to a good, competent and trustworthy builder. Anyone who has a clear vision of what they want should take the risk and build their dream home”.


















Leave a Comment