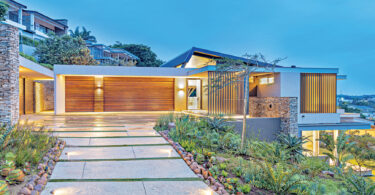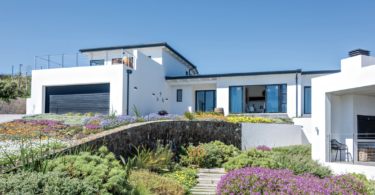By Daniela Sperotto, Project Consultant Romaine Roberts, Photography Nic Baleta
Light, openness and an easy flow between rooms gave these home owners their dream home that is not only practical and perfectly suited to their lively lifestyle, but was also designed to take the natural surroundings and site into consideration.
Due to the steep southerly fall leading down to the road, the house was built in layers, with the garage being placed under the residence, while entertainment areas, living areas and sleeping accommodation were staggered over two distinct wings, all layered over a combination of five different levels.
Large, open windows surround the home, letting in an abundance of natural light, while allowing the family to enjoy the spectacular views from almost every room in the house. Taking every element of the surroundings into consideration, even the stand shape was echoed in the design of the structure, which forms a U-shape around the focal point of the pool and extravagant deck and entertainment area.
A complete palette of natural, cool colours was used throughout the home, in keeping with the home owners’ desire to keep everything minimalist and organic, while a mixture of bold, heavy textures and fabric adds a sense of opulence to each room, ensuring that furniture, finishings and fittings are not lost in the large, open rooms.
Whether the family chooses to relax in comfort indoors or to enjoy the beauty and stillness of the outdoors, this home has been carefully moulded for enjoyment.
















