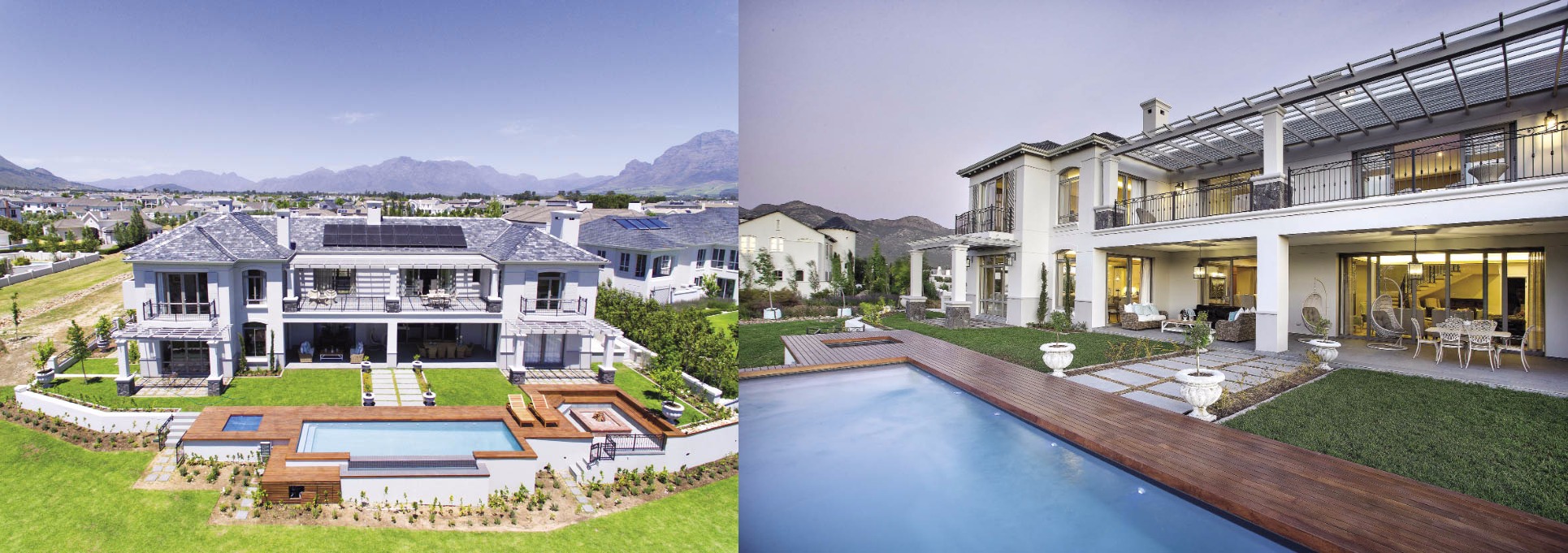By Jo Borrill, Project Consultant Debbie Grey, Property Coordinator Wadoeda Brenner, Photographer Karl Rogers
Deep in the heart of the Cape Winelands, in a high-end lifestyle estate, is where you will find this family home. The property has five bedrooms, and features a braai room, conservatory, whiskey bar, wine cellar, office, and separate guest wing with kitchenette.
Given the attention to detail, it is hard to believe that it took only 10 months to complete. “We moved here for the lifestyle,” the home owner says. “My son enjoys the freedom of the estate.”
On entering the home, which welcomes you with a double square water feature, you are automatically drawn to the barrel vault brick ceiling in the entrance hall, where strip LED lights illuminate the vault. From there, it’s a walk into a large living area with open-plan kitchen.
Sliding doors, which open into the wall cavity, allow for flow out to an expansive outside area, consisting of a large rimflow pool and spa bath sunk into the decking, as well as a boma, comfortably fitted with trendy cushions. Swing chairs provide a homely charm. An electric pulse, taking the place of fencing, ensures that the picturesque views of the valley and farmlands are not lost.
The outdoor area is accented with cast-iron coach lamps and lanterns, adding an elegant touch. Pergolas and intermittent gardens are to be found throughout the outdoor area, contributing to the tranquillity of the home.
The decor is tasteful and stylish, highlighted by a turquoise and monotone palette with earthy undertones, and a baroque effect. The furniture, mainly bespoke, consists of linen and leather, and a generous ottoman takes centre stage in the living area. An oak dining table dressed with high-back upholstered chairs is where the family enjoys dinners and time together.
An armoire, housing teacups and crockery, has the appeal of yesteryear.
All of the doors in the house are bespoke, and the clean lines of the bulkhead ceiling create the illusion of added height. Oak flooring is offset by charcoal granite tiles throughout, from the exterior to the bathrooms. Classical distressed rugs add warmth and bring character to the area.
A wood-burning fireplace is strategically situated between the two reception rooms, serving heat to both areas. Triple-volume architecture makes for an essence of grandeur, emphasised by cast-iron chandeliers in various shapes, which are a constant theme throughout the home.
“My favourite areas are the braai room, as we entertain there, and the conservatory, as it gets a lot of sun in the morning,” the owner says.
Unique touches come in the form of artwork, such as a large painting of the house in which the home owner grew up, and framed guitars adorning the walls. A whiskey bar and a glass-panelled red wine cellar with a deep skirting add to the opulence of the home.
Nearby, you will find a large indoor braai and pizza oven for those cold winter nights. In addition, a study and office area, fittingly decorated with wallpaper displaying books and war memorabilia, lends a sophisticated colonial flair.
As you walk into the kitchen, you are met with a display of herb planters. “I use these to cook with every day,” explains the home owner. The kitchen is every cook’s paradise and sports a large stone grey-vein countertop, a deep sink, integrated fridge/freezer and an intimate seating area. “My daughter sits on the counter while I bake,” the home owner adds.
Three glass-and-chrome pendant light fittings, suspended above the counter, together with the generous use of cornicing, are perfectly in keeping with the contemporary feel of this area. An impressive added feature is the walk-in wine fridge.
A sweeping staircase with cast-iron balustrades leads you upstairs to the bedrooms and bathrooms. The main bedroom is elegant and neutral, with miniature drop-down chandeliers on either side of the bed, illumining the plush headboard and stand-out feature wall. The room flows into a super-sized bathroom, which is equipped with a standalone bath, twin basins and a double rain shower – not to mention a striking chandelier, paired with a large gold-framed mirror.
The children’s rooms have been designed as a reflection of their personalities: a grey undertone with large, colourful posters for the boy’s room, and a mauve-and-aqua palette with glittered wallpaper in the girl’s.

























Leave a Comment