By Justine Olivier
The idea of wanting to construct your own green home is a great one, provided you have done thorough research and have contacted the right people. There are many who claim their practices are eco-friendly, when it’s only on the surface that they appear so, but are actually far from it.
The Green Building Council of South Africa has a list of members and suppliers, and if you are unsure of who to contact, you can simply go online and read through their profiles and choose the right people for your requirements.
Once you have decided who you are going to use, there are a number of other things that you need to consider.
Location is key. Building your home in an area abundant in natural resources will make it far easier to achieve your desired eco-home than building in any location where your house will require more artificial energy for heating and/or cooling.
As such, your house needs to be designed passively. Passive design is not an afterthought but it is integrated into the architecture of the building itself. Basically, passive design incorporates smart energy-efficient heating and cooling strategies (for example natural ventilation, solar energy, and efficient insulation), therefore eliminating the need for conventional energy consuming heating and cooling methods.
“Passive solar design interventions involving orientation, shading and ventilation are the common sense approach for addressing operational energy reductions,” say experts at Corobrik. “The use of high thermal mass as provided by clay brick is fundamental, particularly in South African climates, where the primary challenge for walling materials is to moderate the external temperature amplitude to more bearable levels indoors, while also ensuring that the average indoor temperature across all seasons is at an acceptable level for the average person.”
An area containing ample sunlight is pivotal. Orientation will greatly influence how much sunlight your house receives.
According to www.ecohow.com, there are five separate principles that, when combined, provide a complete passive solar building design.
What you need to make sure of is that your house design makes ample use of large expanses of glass and windows throughout. This being the first principle of passive design, the windows allow sunlight to enter the building and should face 30° north to make the most of the sunshine (ensure that this area is not shaded or it will defeat the purpose).
The second principle is that of the absorber, namely the surface area which the sunshine hits directly – be it a wall or floor. After hitting this surface, the sunshine is absorbed as heat.
The third principle is thermal mass. This is the material below or behind the absorber. It is able to retain or store the heat which is produced by the sunlight.
The fourth principle is distribution. This is the process whereby the heat is circulated throughout the house (whether by conduction, convection or radiation). The fifth and final principle is control. This is what guides and controls the heating, such as electronic sensing devices, operable vents and dampers, blinds as well as awnings.
While these principles should be kept in mind when planning your eco-home, there are a number of factors that you should avoid in your environmentally-friendly home. These include: heated conservatories, electric clothes dryers, curtains draped over dryers, heated outdoor swimming pools and hot tubs, to name but a few.


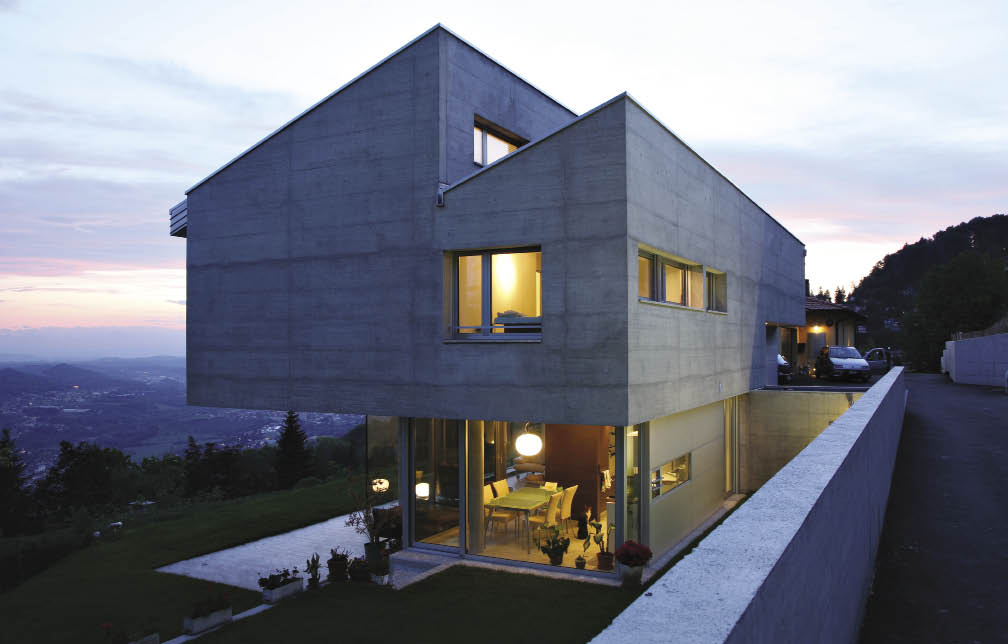



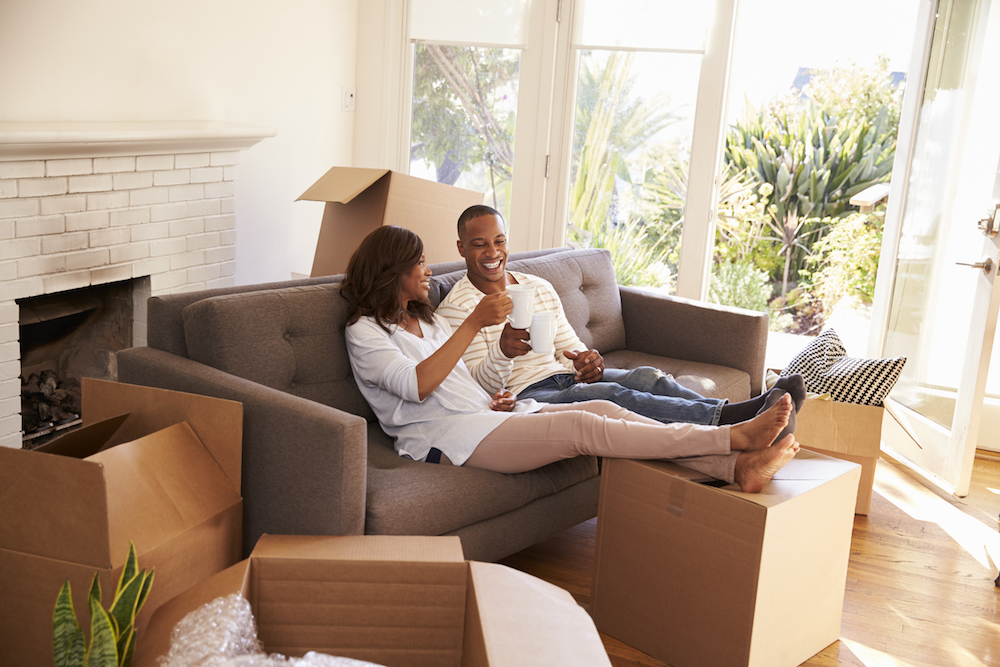
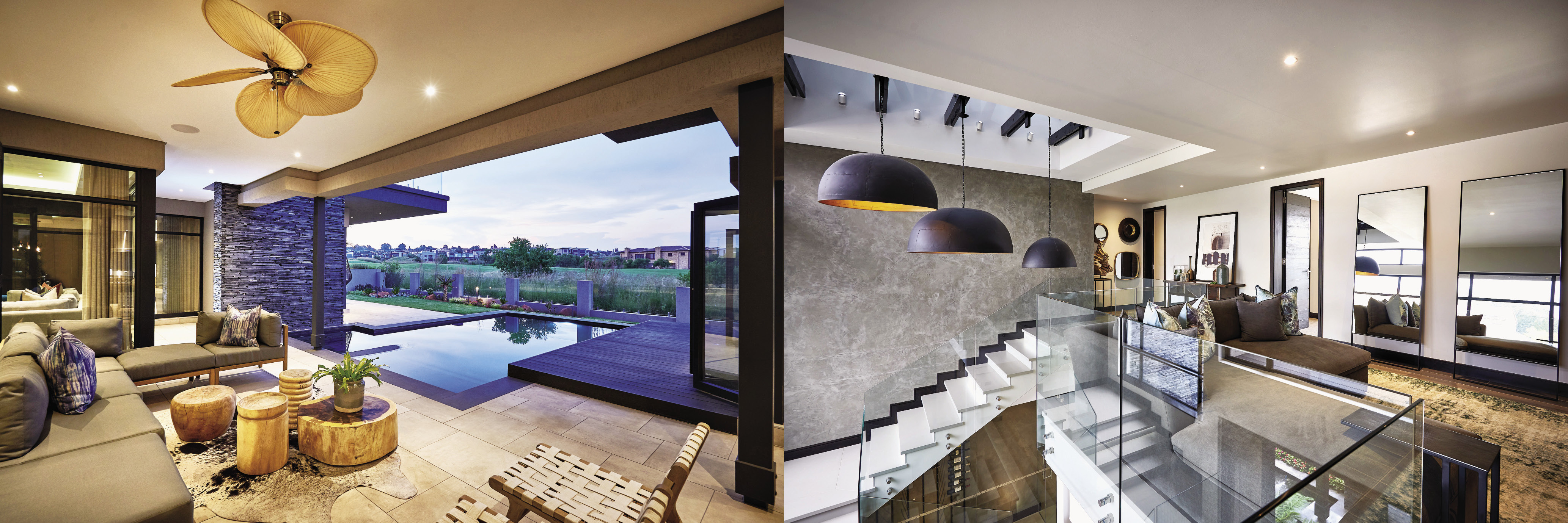
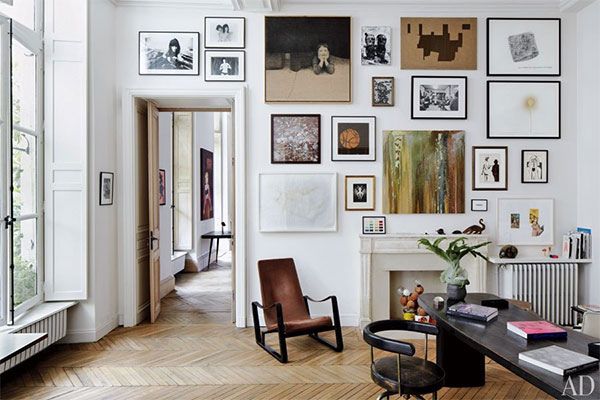
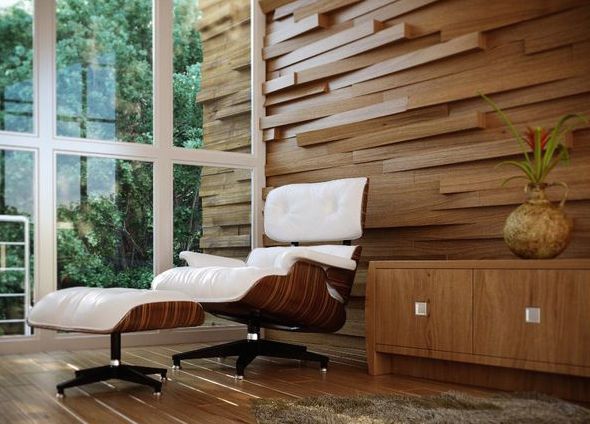
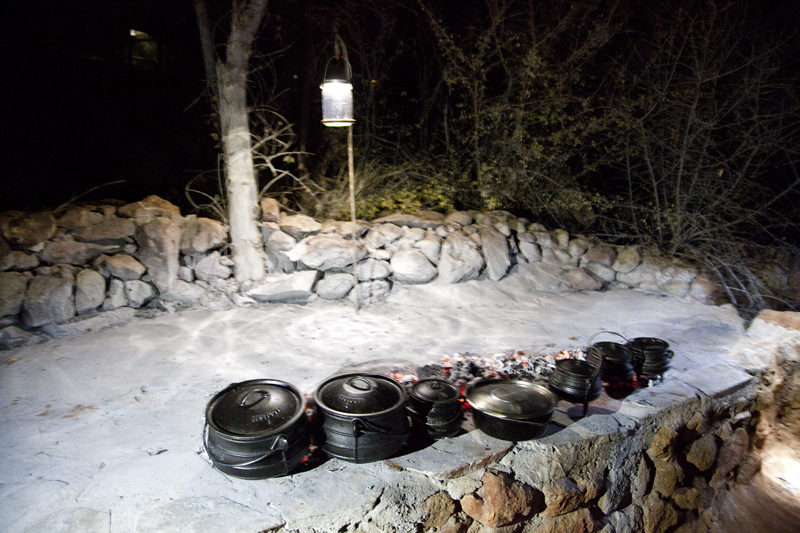
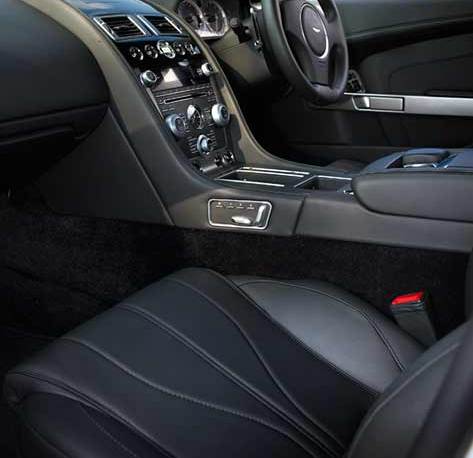
Leave a Comment