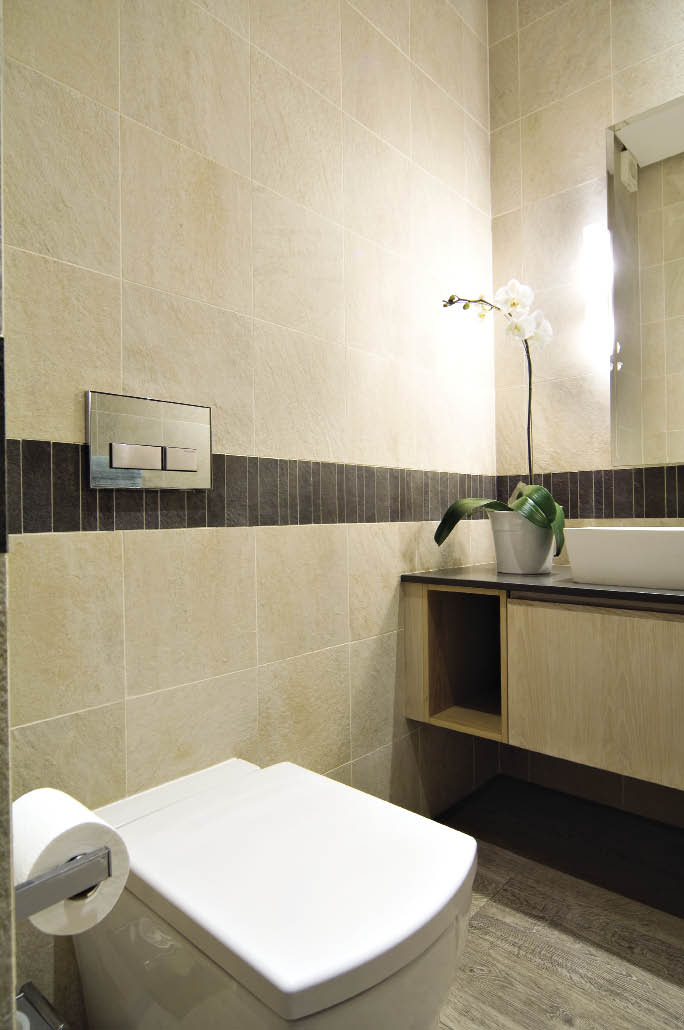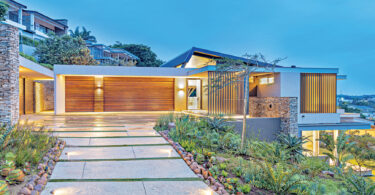








 By Justine Olivier, Project Consultant Monique Rankine, Property Co-ordinator Chantel Spence, Photography Karl Rogers
By Justine Olivier, Project Consultant Monique Rankine, Property Co-ordinator Chantel Spence, Photography Karl Rogers
Once the main objective or vision for a house has been set, building to meet the needs of these requirements becomes far less of a hassle but more of an adventure as the house develops over the months.
The design of this house primarily had to accommodate a large and easily accessible outdoor living and entertaining area. Wanting a home that was not too big for two people yet spacious enough to accommodate them should their large family visit, these residents required a minimum of four bedrooms with a granny flat included.
With the ease of not having to worry too much about the architectural style, as the Serengeti Golf Estate’s building guidelines stipulate the use of stone cladding in a contemporary format, along with their architect’s brilliant eye for design, the residents were able to focus on the other design and decor elements of their dream home.
“The architectural style of the house was not that important as long as the design flowed from the kitchen, lounges, and bar areas to the outside areas,” say the owners.
Drawing inspiration from their coastal flat, these owners replicated the beautiful long undulating balcony into the design of this home, providing equally breathtaking views across the golf course and the lake. “To a certain extent,” explain the owners, “the wave-like shape of the full balcony dictated a lot of the style of the design”.
Using the help of interior designer, Wendy Watson, of Architech, the house boasts a primarily soft, neutral tone with a variety of vibrant accent colours ingeniously adding to the tranquil ambience that the estate exudes. Drawing inspiration from the stone cladding that features on the exterior of the home, Wendy brought this design element inside using it as a focal point. “As the stone is such a strong element, I felt that it needed to be both softened and enhanced. This provided the spring board for the flow of elegant clean-lined furniture with natural shades that blended with the stone along with splashes of colour to enhance it,” she explains.
Open-plan in design, the living spaces flow into each other, incorporating the exterior entertainment area through the use of large glass doors. “All the main living areas have sliding folding doors that, when opened, incorporate the covered patio and allow for the whole area to be used for those big family get-togethers,” adds Wendy. Through this design, along with free-flowing architectural elements and neutral decor, the outdoor area becomes an extension of the interior. As such, the outdoor space is adorned with natural hues and complementary minimalistic furnishings.
Even though the main living areas are open-plan, each public space has been clearly defined by the placement of furniture in specific areas. The bedrooms follow on with this theme, tying together with the rest of the home through the use of neutral tones and accent colours to bring about a unique style.
What makes the use of these accent pieces so ingenious is the fact that they are interchangeable and can be replaced according to the seasons or when these owners need to create a whole new appearance and ambience to the living environment.
“It’s probably one of the best sites in Serengeti,” say the owners, “and more importantly you get the feeling that the golf course and the lake area are part of your extended garden”.










Leave a Comment