There is no doubt in anyone’s mind that each and every room appearing on the pages of SA Home Owner has a range of show-stopping features. There are, however, the few that stand out from the crowd. From a lounge that celebrates the natural elements to a New York-style kitchen, here is a selection of our favourites from our May issue…
Conversation spaces
This interior has been treated to many personal touches. Objets and unusual family photos are prominent features throughout the home, and are interesting conversation pieces. With a love for decorating and bargain-hunting, the home owner was very involved with the decor, sourcing the pieces herself, and at times restoring them with her own flair. Old and new pieces tie together harmoniously – from an old daisy cart transformed into a coffee table to a hand-made beaded chandelier. A vintage cottage-pane mirror adds a distinct character.
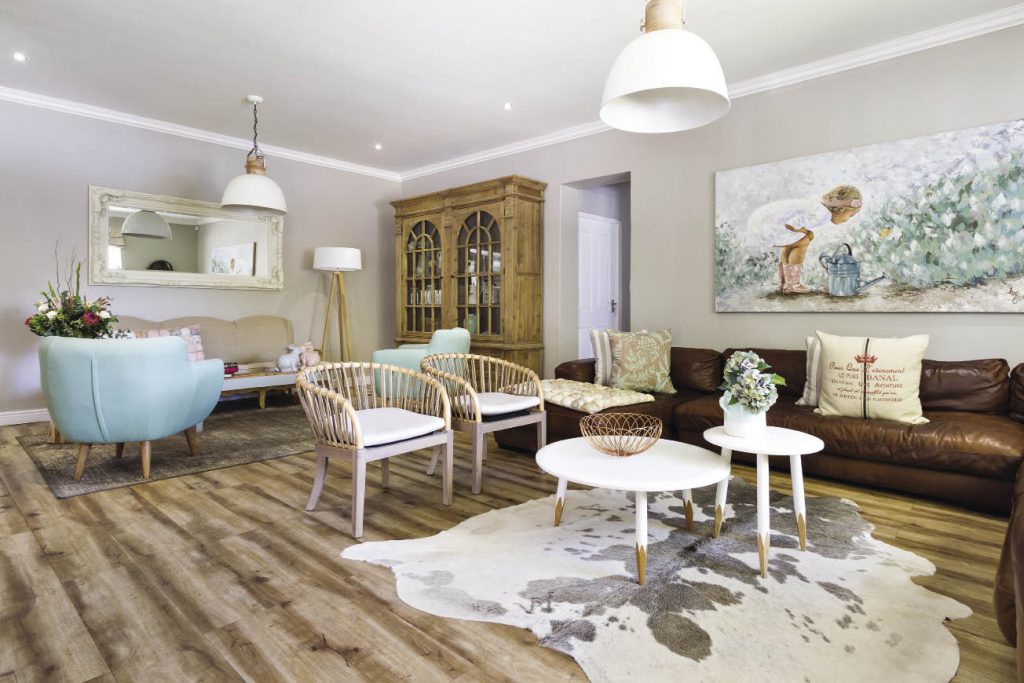
Photograph by Keith Quixley
Organic charm
Taking its starting point from how a house should feel and how the spaces interact with one another, Feeu Property Designers designed this home with open-plan living and natural elements at its core. Based in Durban, with projects nationwide, Feeu puts its focus on offering clients unique residential properties. Ballito firm Olàlà Interiors sourced the striking feature chandelier that hangs above the dining-room table. In order to satisfy the owners’ desire for a light fitting that incorporates organic elements in a contemporary format, the chandelier was hand-crafted from leather, creating textural and visual appeal.
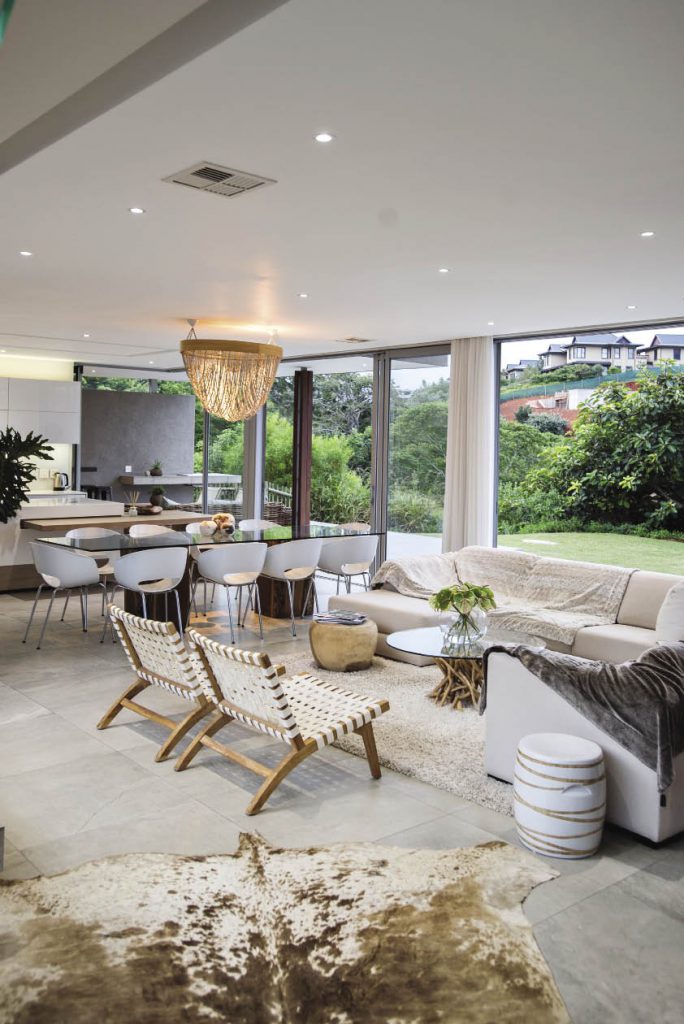
Photograph by Chris Allan
African allure
African flora is a prominent feature in this home, with proteas appearing on scatter cushions and in artwork on the walls, while a large baobab painting, looking down on the dining-room table, is a natural conversation-starter, the owner says. “From its size and perspective, it almost appears three-dimensional.” Wallpaper is a prominent feature of the guest bathroom, with the owners opting to go bold with a graphic, monochrome protea print.
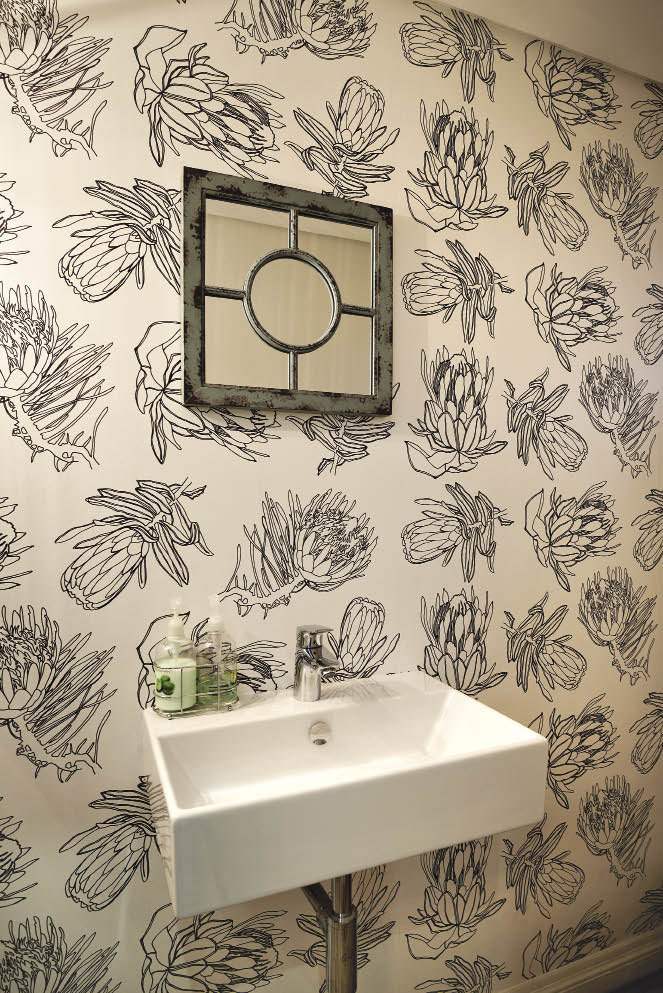
Photograph by Nic Baleta
New York neighbour
Careful not to stray from the estate’s colour and design ethos, the exterior tones ensure that this home blends with neighbouring properties. Fortunately, the overall look of the exterior has qualities similar to those of an old warehouse: red brick walls, oversized windows finished in charcoal framing, industrial grey-painted render and a raw concrete feature wall. Step inside and the theme continues into statement polished concrete floors that provide instant light reflection for the contrasting interior elements, such as the midnight-painted walls and ceilings in the kitchen area.
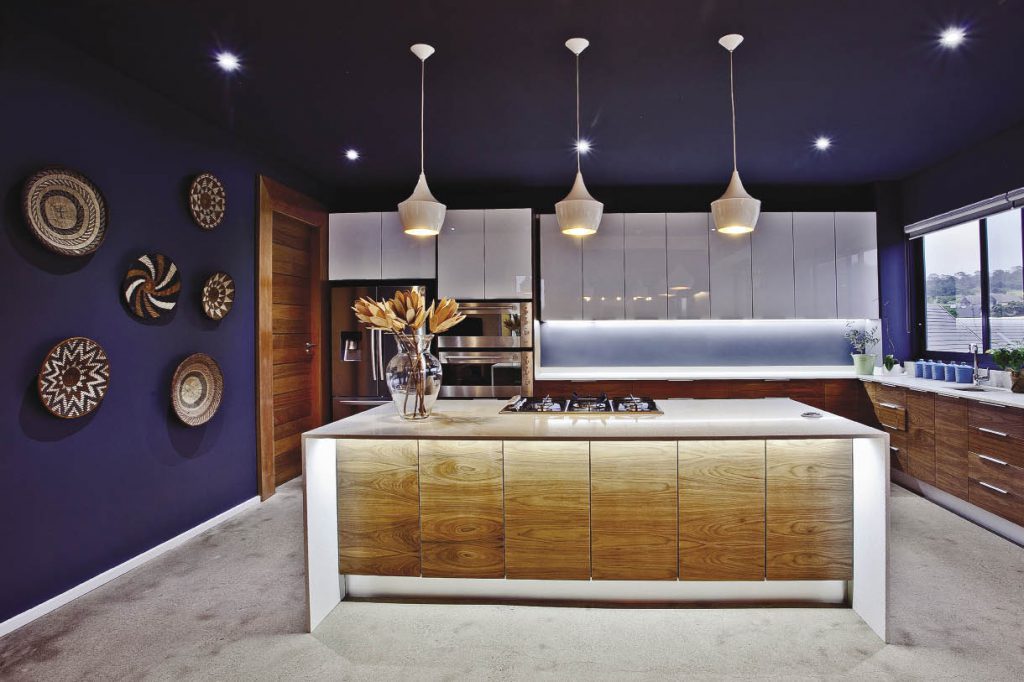
Photograph by Chris Baker
Luxe lighting
As the busiest room in the house, the kitchen is the heart. “You can see everything from the kitchen,” says the owner. “I love the mirrored mosaic, the clean, fresh look of the white cupboards and steel chairs. The pops of pink, with the door and neon sign, were added to complement my pink KitchenAid appliances. This is the room that reflects me best. The bold white glasswork of Asfour crystals, some of the finest in the world, was chosen to light this beautifully designed kitchen, while the cool tones of white LED striplights were used to highlight the bulkhead. A stylish, clear glass pendant with a crystal drop completes the innovative design.
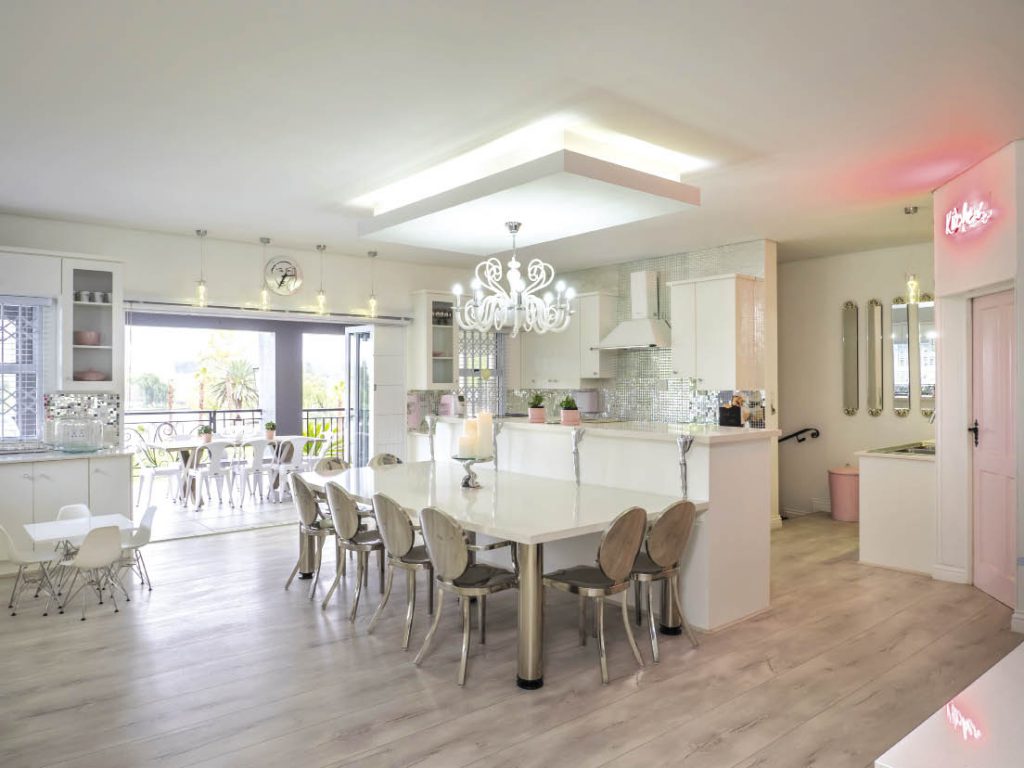
Photograph by Franz Rabe


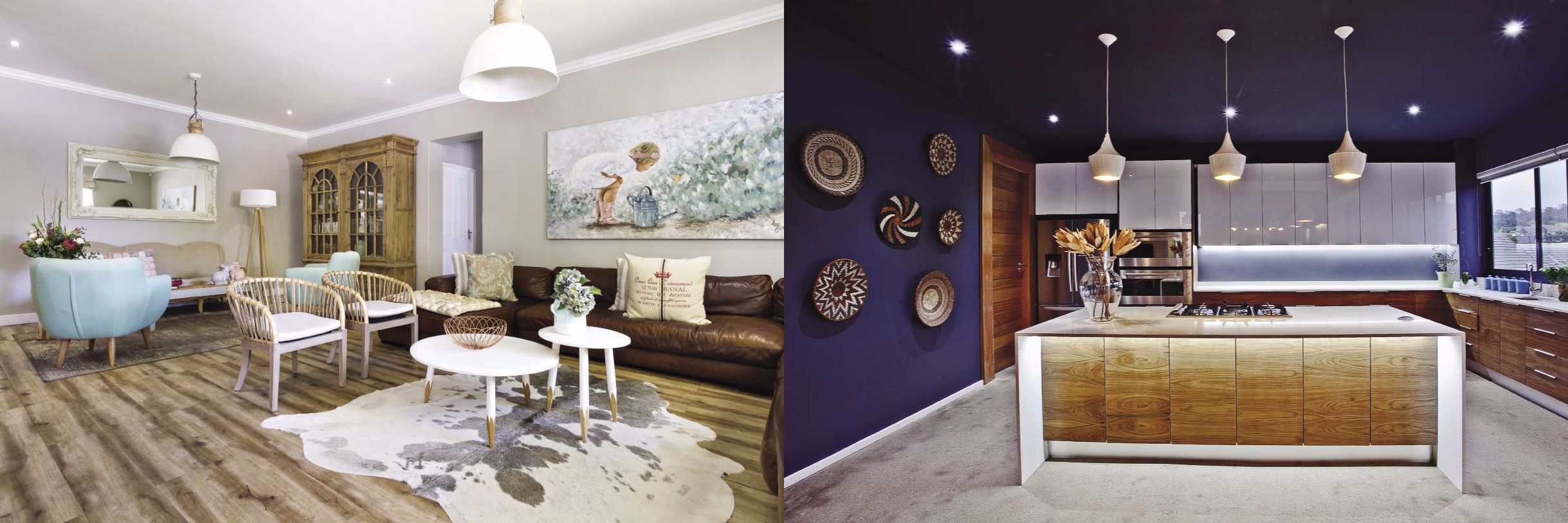







Leave a Comment