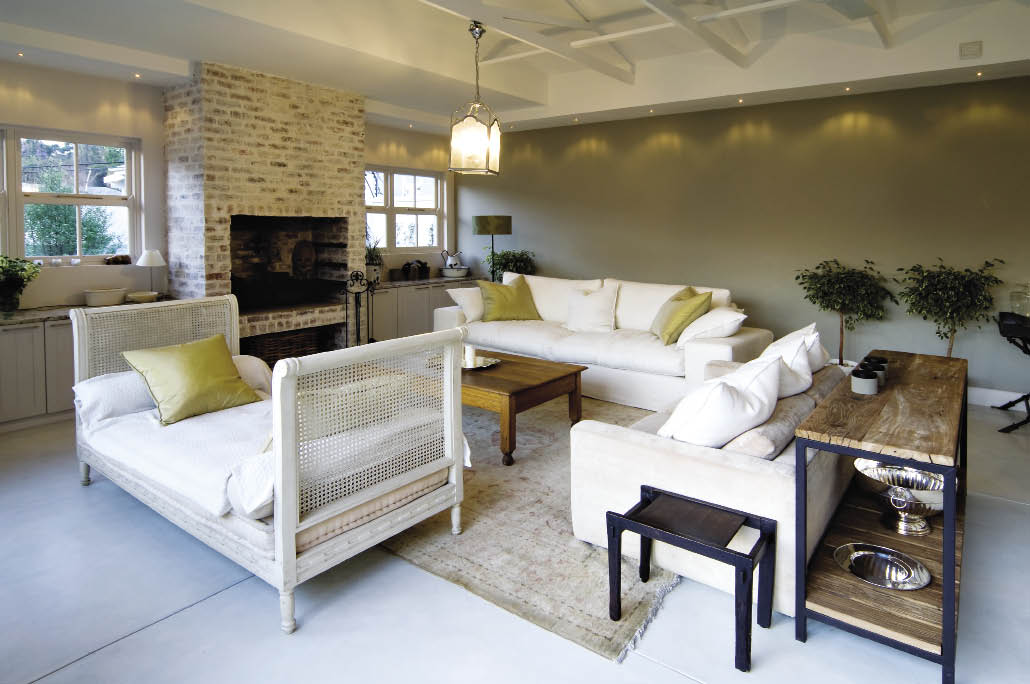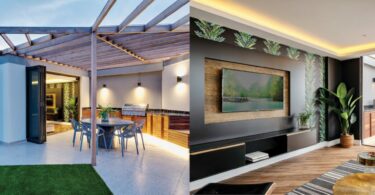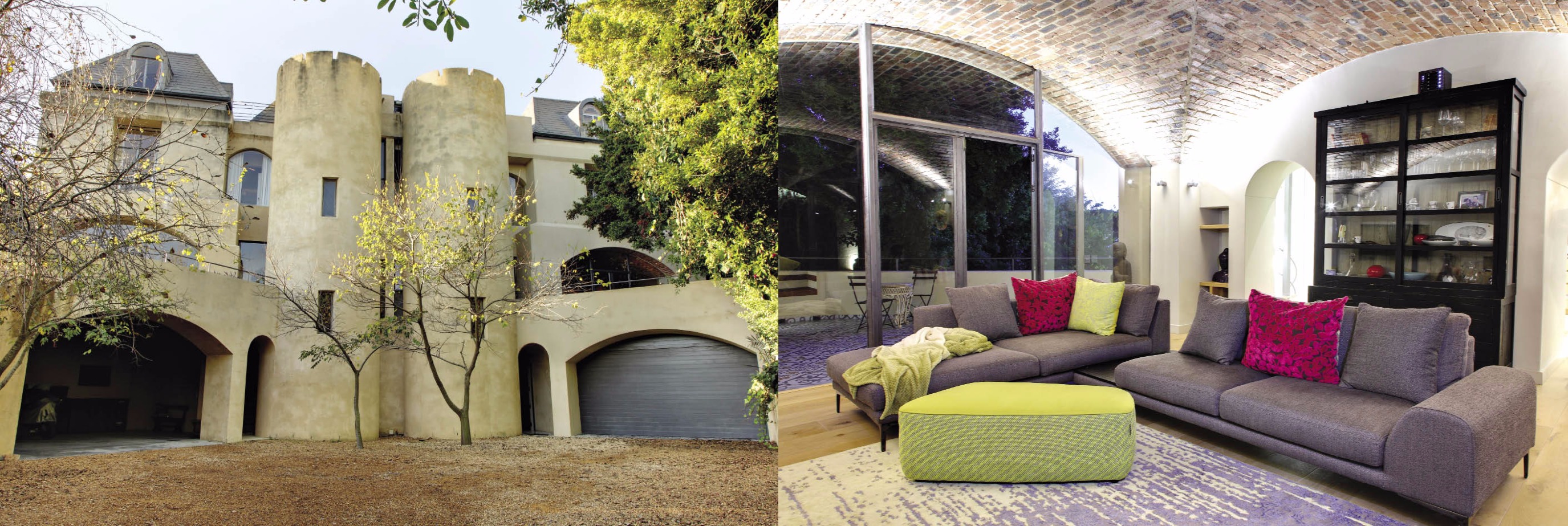By Daniela Sperotto, Project Consultant Candice Bailey, Photography Karl Rogers
Architecturally defined by the surrounding two properties on the subdivided land, this home was created to both complement its surroundings while also representing its residents.
“We wanted to create a sense of a secure complex, but with each house having its own entrance and sense of style,” explains the owner. Based on and created for family, entertaining and comfort, these residents could not have dreamed of anything more perfect.
Built completely to suit them, the entire home was created around the kitchen and to accommodate the three teenagers. “I would describe the style as a cross between a Transvaal farmhouse, with the chromadek roof and wrap-around verandah and a converted French barn with bag-washed walls and sash windows,” explains the owner. Avoiding anything too clichéd, the interiors flow seamlessly with the classic contemporary theme that seems to emanate throughout with quirky eclectic touches of colour, and fixtures that feature throughout the home.
Each space exudes a comfortable and welcoming ambience with pieces that the owner has collected over the years featuring throughout the home, while others were bought in for specific spaces. “I enjoy a relaxed feel, with a bit of glamour,” she explains.
With a love for renovating old houses, this family has moved eight times in the last 15 years, and therefore settling down was high on their list of things to do and they have truly done this with flair and elegance.
“The novelty of everything being as it should was quite amazing,” adds the home owner.

















Leave a Comment