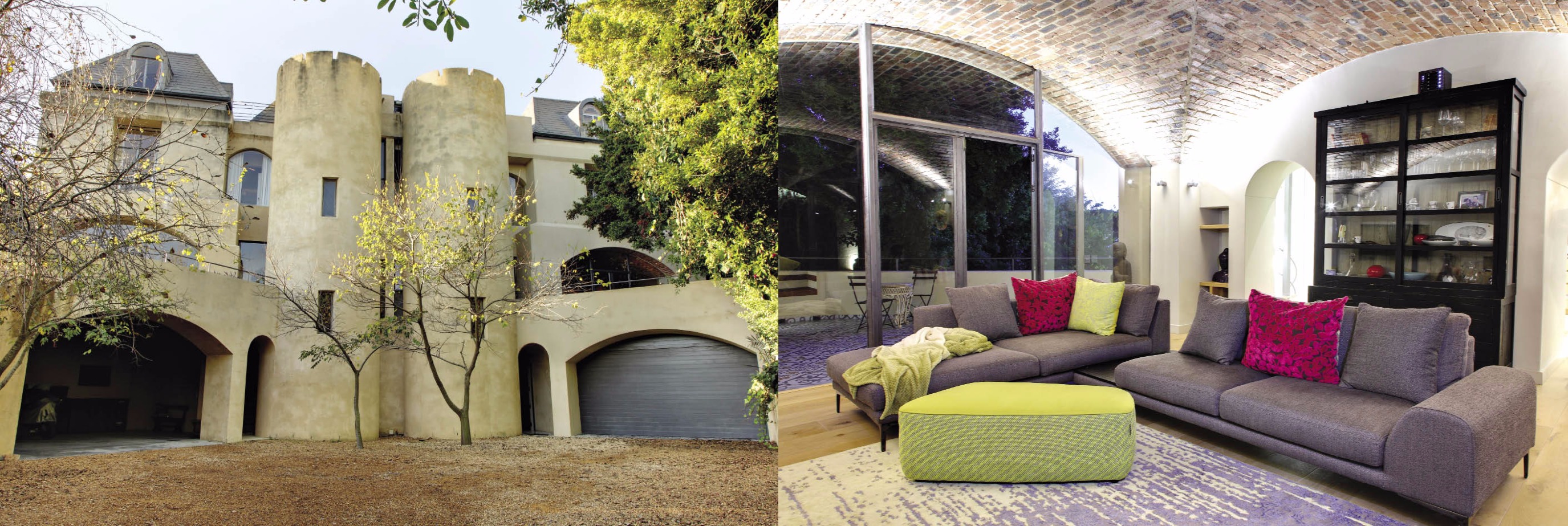By Caroline Dott, Project Consultant Debbie Grey, Property Coordinator Wadoeda Brenner, Photography Fiona Barclay-Smith
One would be hard-pressed to find a home as unique as this one. Once the Cape Town property was procured, the house was gutted, and, together with an experienced design team, the home owners got to work on creating their one-of-a-kind residence – designed to look like a castle.
The interior was changed from a four-bedroom setup to two en-suite bedrooms and a study. The unique structure sets each space in the house on a separate floor, connected by a beautiful spiral staircase, charmingly evocative of classical Europe, with a contemporary twist.
The top floor is the study, and an outdoor space from where the surrounding views can be enjoyed. Below this is the guest bedroom, and below that the spacious master bedroom.
The room is soft and light, and fitted with integrated closet space. The bed is flanked by doors, each of which opens out onto a small balcony. One looks over the courtyard deck with a background of mountains, and the other has a spectacular view of the ocean. This bedroom space is ideal for fresh air first thing in the morning, and the perfect spot for capturing the sunset. The en-suite bathroom is open and bright – natural light streams in through wooden shutters, which are adjusted for privacy and light, and give the room an intimate glow.
The floor below the master bedroom is an exquisite exhibit of expert design, and encapsulates the home owners’ personal tastes. Central to the space and one of the home owners’ favourite features is the living room’s bricked barrel-vault ceiling, a distinctive architectural feat. This emphasises the home’s “French-Chateau-Folly” atmosphere, as the home owner affectionately describes it. The room has a neutral palette, which is artfully accented with cheerful, bright colours.
The quirky kitchen is behind this space – beautifully finished and brought to life with overhead calabash lamps. The living area/kitchen space opens up on either side through full-length glass doors and wooden shutters, one side onto a charming deck area and the other onto a French-style patio. Both of these areas are ideal for entertaining guests – either separately for more intimate gatherings, or with the doors opened up to create an easy flow, allowing the home owners and guests to take full advantage of the home’s extraordinary character.























Leave a Comment