I don’t think I’ll ever get bored of warehouse conversions. With so many industrial buildings going out of service in favour of more high-tech structures, it makes perfect sense to adapt and re-use. Typically, old warehouse buildings consist of vast, open-plan spaces, exposed, high ceilings and tons of natural light, making them an attractive option for home living.
Fitzroy Loft has to be in my top five conversions of all time, and I’m not the only one who holds this new family dwelling in high regard – it won the 2016 Australian Interior Design Award for Residential Living. Completed by Architects EAT, based in Melbourne, this project hits all of the style buttons in my professional book.
Careful to retain the integrity of the building, EAT, on more than one occasion, changed the plans to accommodate what was unearthed along the way. Gaining a mass of natural light and sky views, two full-height voids have become the lungs of this exciting design.
The execution of the interior has been handled in a stylish, yet durable manner. The “drawbridge” that connects the mezzanines makes for a dramatic feature within the open-plan space. The walls provide glimpses of what once was, when this building functioned as a chocolate factory. Simple, tailored finishes bring a cool, contemporary style.
EAT has really knocked it out of the park with this one.
Best wishes,
Jess from Hector and Bailey
Images via Eatas.com.au









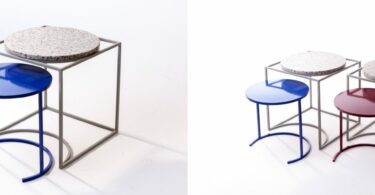

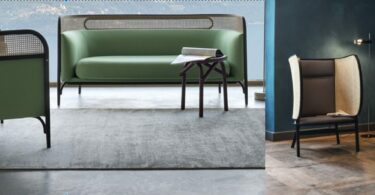
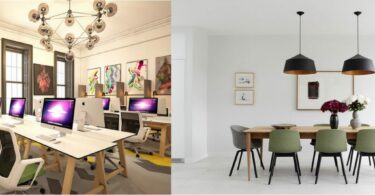
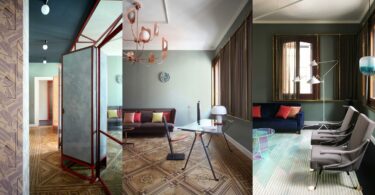
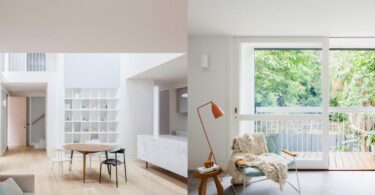
Leave a Comment