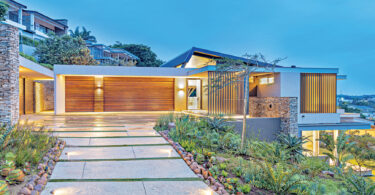By Anna-Marie Smith, Project Consultant Anel van den heever, Photography Andy Lund
When the owners decided to move on after living in Cape Town’s northern suburbs for many years, a spacious home with a large “stoep” was what they most desired.
Their heart’s desire, the large undercover all weather “stoep” had to become a seamless extension of the interior, to serve the essential purpose of enjoying breathtaking panoramic mountain views and magnificent sunsets. The quiet yet seductive setting of the Jacuzzi spa bath, seamlessly enclosed while guarding against the Cape’s changeable weather, is perfect.
This large four bedroom home with an extra loft room to accommodate the library and study, provides generous interior flow where a limited number of walls enhance the double volume roof spaces. There is no shortage of light due to generous window spaces and striking doors in combinations of glass and timber.
The owners, who are passionate about music, say their grand piano fitted perfectly into the open-plan living areas from where sound travels freely, maximising the excellent acoustic qualities of the interior. They say they were delighted that a recent gathering in their home accommodated 55 guests so confortably. The immaculate designer kitchen featuring pristine custom-made Caesarstone tops is the perfect environment from where to manage such a challenging event, and also perfectly homely for everyday family cooking.
In the main bedroom suite, the stylish cabinetry by Palbin Interiors, known to reflect masterful craftsmanship, is prominent in the delightful hi-tech bathrooms that offer the utmost convenience.
An enriched lifestyle, filled with beauty, space and convenience is not only what these owners strived for in their planning, it is what they actually achieved.








