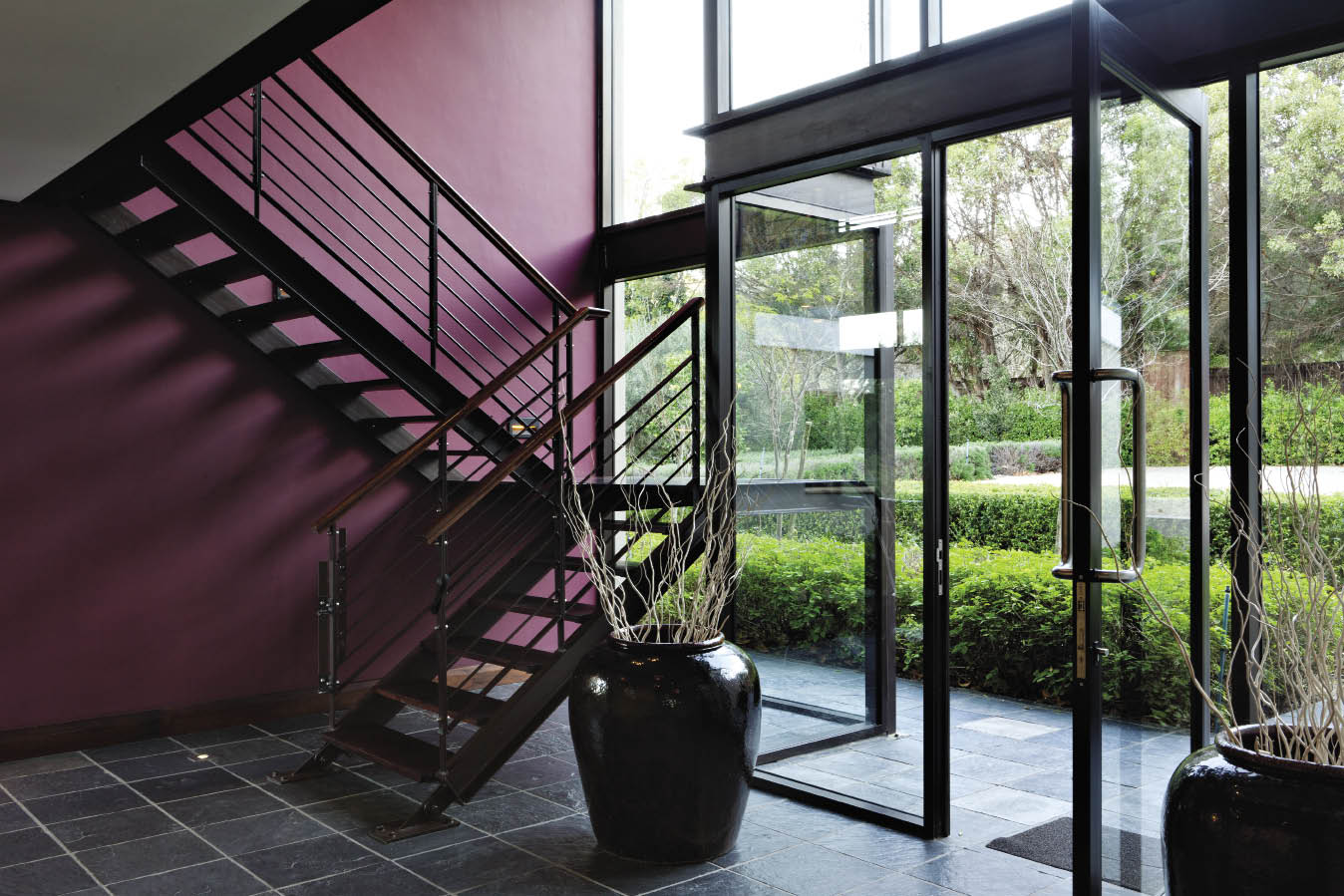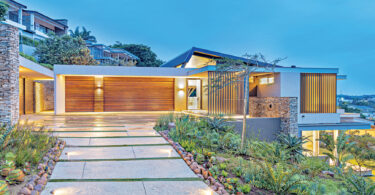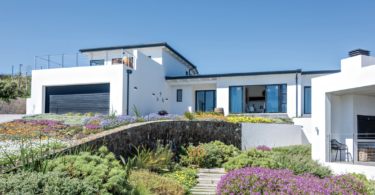By Anna-Marie Smith, Project Consultant Ruanda van der Walt, Photography Adel Ferreira and Alex Stewart Architects
Finding their ideal location from where to raise a family and enjoy a relaxed lifestyle while being in the throws of possibly one of the busiest periods in their lives was of paramount importance to this family.
The owner says that they couldn’t settle for anything less than a home in a garden setting with wide open spaces, where lush trees and green lawns would make for a wonderful environment and provide an abundance of fresh air.
When this prime spot, which is located near the tranquil Tokai forest, vineyards and superb educational institutions, made its appearance they did not hesitate.
Since the property already had an existing single living unit not quite adequate for their needs, they sought professional help and created a suitable addition that was successfully integrated into the existing structures.
Together with their architect, Alex Stewart of Alex Stewart Architecture and Interior Design, the owners introduced several essential additions and practical changes, while bearing in mind how the different seasons may impact on light and warmth in the newly built house.
By retaining maximum daylight in all areas they achieved double volume interior spaces that are bright and airy, and are also warm in winter as a result of the northerly orientation of the house. Panoramic mountain views are visible through large windows and stacking doors that open onto balconies and the garden. To achieve the outdoor recreation area and a beautiful garden, the owners say several tons of topsoil was sourced at no cost from generous builders who were happy to deliver excess excavations from local building sites.
This resulted in the creation of a magical playground of green space where the young family members can expend energy in their timber tree house and swimming pool. This family, that values outdoor activities, says that leisure time is mostly spent outdoors during summer when they enjoy daytime entertaining either under the pin oaks or on their patio under the cool shade of the stylish shade sails installed by Storm Distribution.
They say that because the shade sails are fully removable after hot summer months when rooms are kept cool, the sun can penetrate rooms at every angle of the living areas during the cold winter months.
The wide open airy spaces on different levels of the house are visible from both in and outside through the many large glass enclosures and in some places the views across the Cape Peninsula can be seen through the house from the car park. For the hot summer months or bright moonlit evenings, Coolaroo retractable blinds block out light while reducing the fading of furniture and fabrics.
The combination of rooms with generous floor space and an uncluttered and easy flowing interior design makes for an unusually calm and relaxing interior. Superior quality joinery can be seen throughout the house that was designed and supplied by Em Casa, who produced custom designs for these clients.
Furniture and finishes in warm earthy tones complement the cabinetry and bright works of art that adorn the interior walls, from the entrance hall to the living areas. Living in this abundance of space and tranquillity can definitely benefit body and soul.



















Leave a Comment