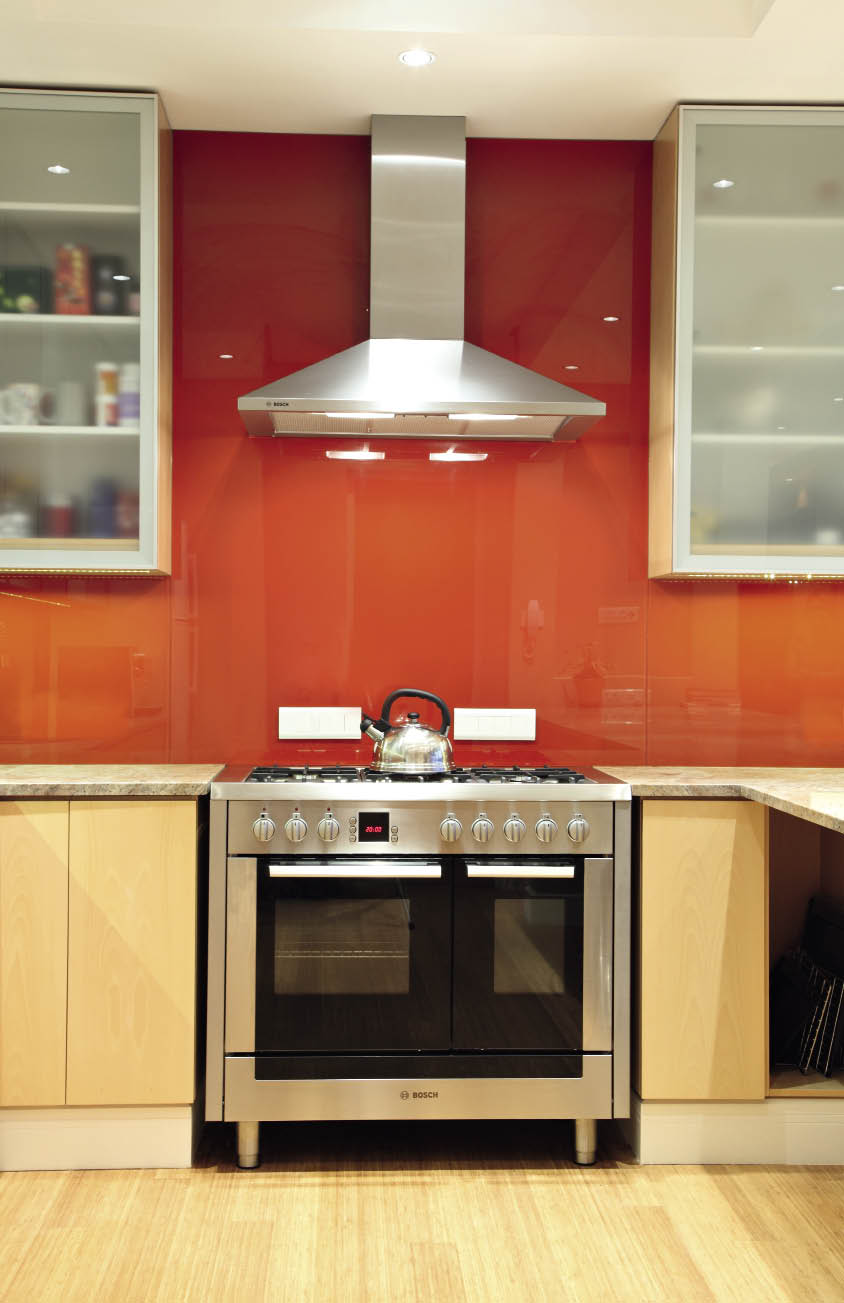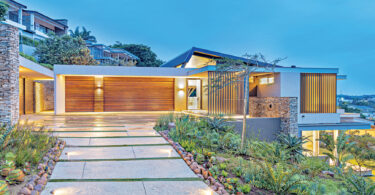By Anna-Marie Smith, Project Consultant Leigh-Ann Pringle, Photography Fiona Barclay-Smith
For these fortunate home owners, the combination of retiring to a new city, embarking on a new lifestyle, and a first-hand experience at building their dream house, was the perfect incentive to get it right the first time.
This large and well-appointed mountain estate home in Cape Town’s southern suburbs reflects the forethought and careful calculations of the effects of nature’s elements during all seasons. The owners say not only did living elsewhere in the estate persuade them to create a new luxury home there, but being on the spot during the construction and finishing stages made the work-in-progress a pleasure.
Architect Sean Mackay and his clients’ fine planning culminated in a home that offers all the practical and luxurious comforts necessary to enjoy every Cape season. Through an innovative design, they managed to adhere to the estate’s building guidelines and restrictions, despite the complex setting of the plot. One of the highlights of the project, says the client, is newly forged friendships that developed as a result of its success, where Peter Bryant of Namakwa Sands Construction was the main contractor.
Solutions were found to the 6,5m height restriction, as well as the long-term management of underground water flowing off the mountainside. The owners say that because one of their priorities was to keep energy consumption as low as possible, maximum insulation was essential, which would also provide the utmost comfort in a Cape home. A variety of superior quality insulation products was used between wall cavities, in the roof and beneath the beautiful solid timber floors installed by Swissline Design. Magnificent mountain views are visible from every room through double glazed window spaces, skylights and skytubes installed by Four Seasons Roof Windows, and airtight windows and sliding doors ensure a draft-free house.
Individual needs within this family received special consideration that allowed a central position for the grandchildren’s twin bedrooms and shared bathroom. The craft room was placed in the large double volume living space to overlook youthful activities down below, with direct access from the spiral staircase designed in solid maple by Swissline Design.
Interior flow between the kitchen and outdoor pool entertainment area enhances social activities, and two wood fireplaces were installed on both levels for this purpose during winter. To accommodate a workshop and family vehicles, an extra large garage with easy access was created.
This successful project has produced the desired lifestyle for its owners – a handsome reward for meticulous planning.
















Leave a Comment