By Esther Moloi, Project Consultant & Property Coordinator Candice Jin, Photography Bronwyn Greeff
This family managed to survive three renovations of their previous property before they decided to sell their house and build a new home on a stand in Waterfall Country Estate.
Every member of the family was involved with the new project, from their twin teenage boys to their toddlers, a boy and a girl. This was a house they built together as a family. The result is a contemporary, three-level home that enjoys plenty of light and high ceilings, a design inspired by the modern, angular homes already built in the estate.
The stand is on a cul-de-sac close to a nature park. “We chose this stand because we wanted to live in a safe area, and we also wanted to be able to see animals; we have guinea fowls and rabbits popping up every now and then – it’s great,” the home owner says. The home needed to be easy to clean and easy to live in. And it needed to be able to fit the needs of both the parents and the children, which was tricky, since there are different ages to consider. As a result, cosy spaces were created, such as the cigar lounge, which is a quiet space where the family can read or gather around the fireplace. There are TV areas upstairs and downstairs, as well as a wine cellar, home cinema and a man cave that is kitted with a bar area.
The children’s bedrooms have been structured in a way that allows them to enjoy some time alone too. Each room has ample space to pitch a tent, add a couch or have a tea party with a few furry friends. One of the toddler’s rooms leads out to an outside area upstairs covered in AstroTurf, which allows the kids to enjoy the outdoors even if they don’t feel like being in the garden.
The owners undertook the interior decorating themselves. “My husband and I are fond of antiques pieces,” the home owner shares, which led to the interiors being a mix of old and new.
They used most of their old furniture, placing it differently around their new home. The interior is also a clear reflection of the home owners’ passions: antique military bikes, and art pieces inspired by favourite movies and happiness. Two of the military bikes, which resemble those used in World War II, grace the entrance to the home.
“My husband used to build bikes with his father; that’s when his passion started. He still builds bikes with the boys and is currently building one which is dedicated to his late father,” the home owner explains.
The artwork features plenty of jolly faces, and the wine cellar was decorated around the short film Dinner for One. “I love the movie. There are plenty of laughs, and that’s what I want this space to be: a place where we enjoy plenty of laughs and create a lot of fond memories around the table,” she states.
The indoor and outdoor flow of the home makes it an entertainer’s delight, with the pool being right on their doorstep, allowing them to keep up with the action in the swimming pool while playing pool downstairs.
There is a window that looks right into the pool, adding natural blue lighting to the man cave.
“This is my favourite place to sit on a rainy day, as I can just see the raindrops falling into the pool. My boys think this window is great for selfies too,” the owner adds.


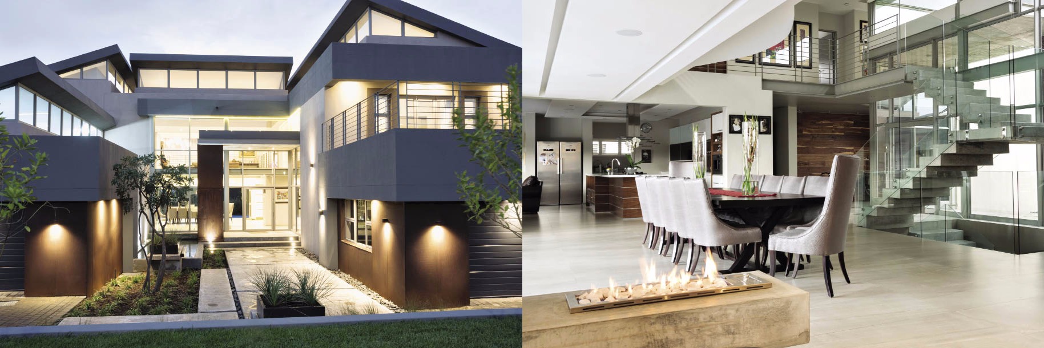
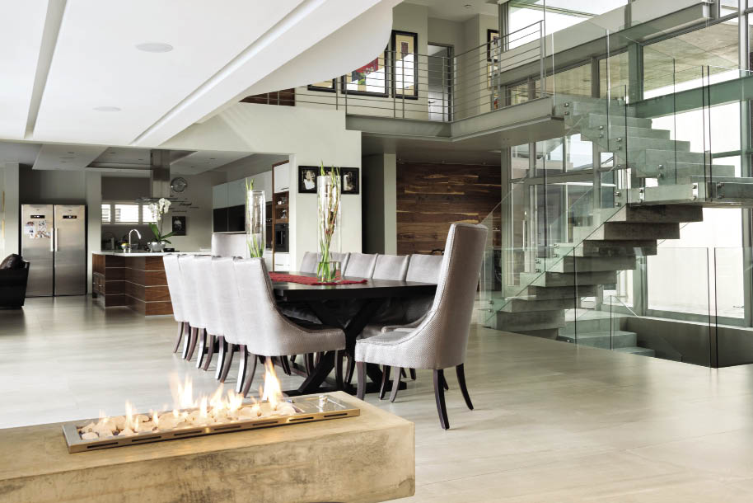
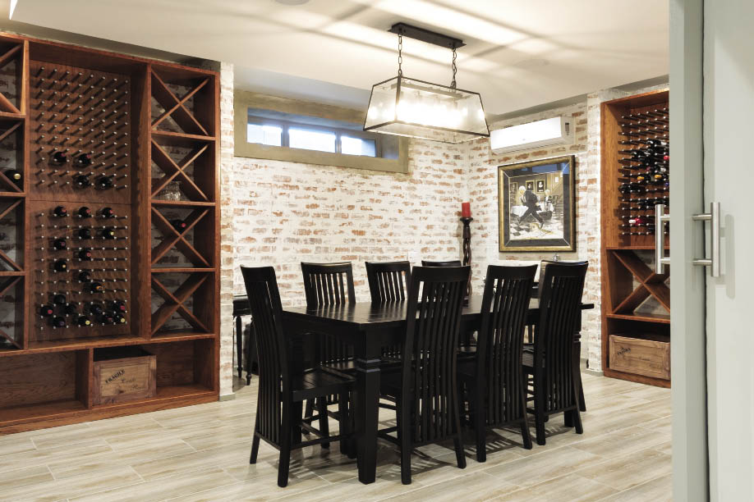
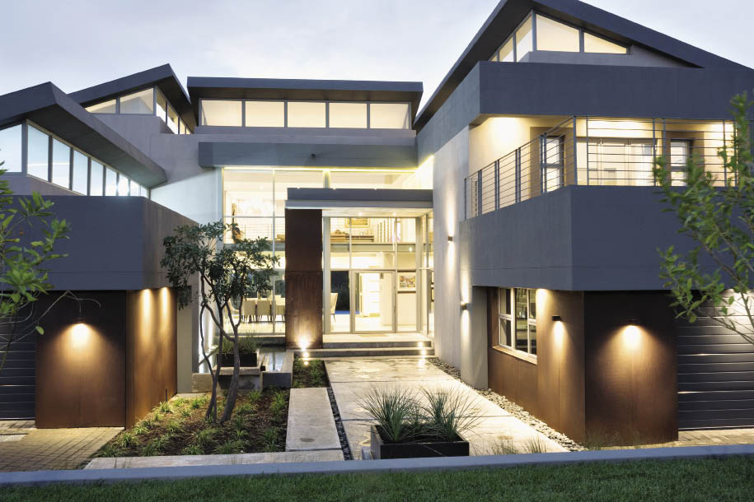
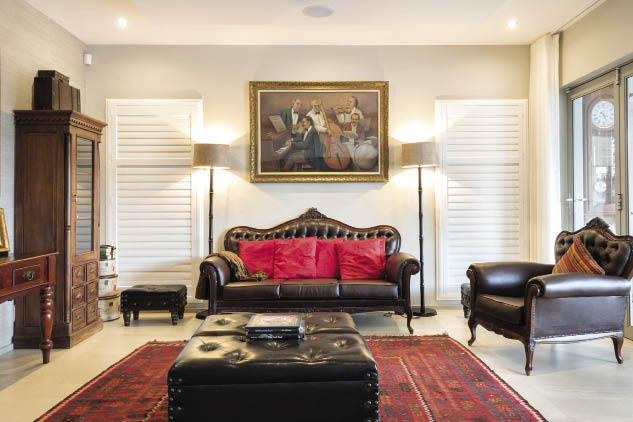
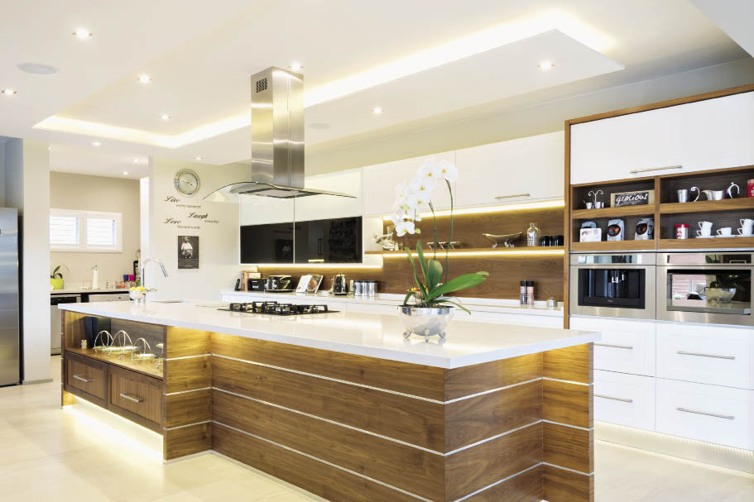
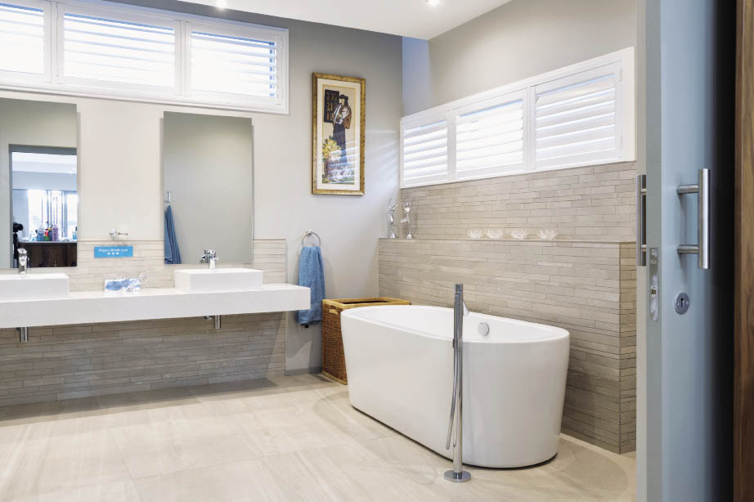

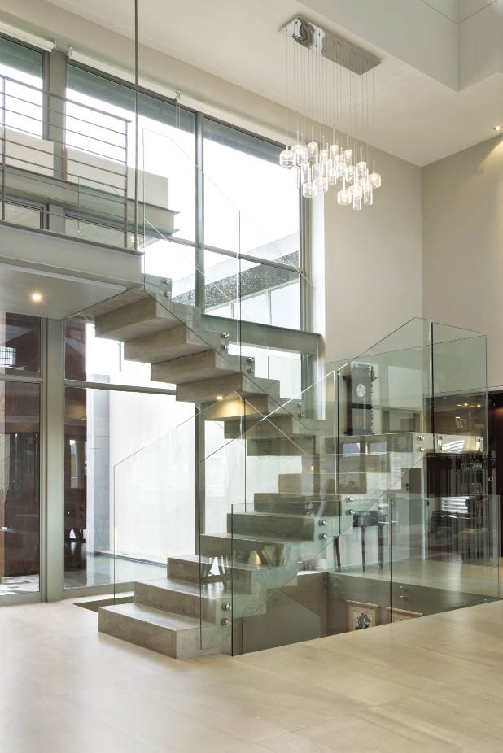
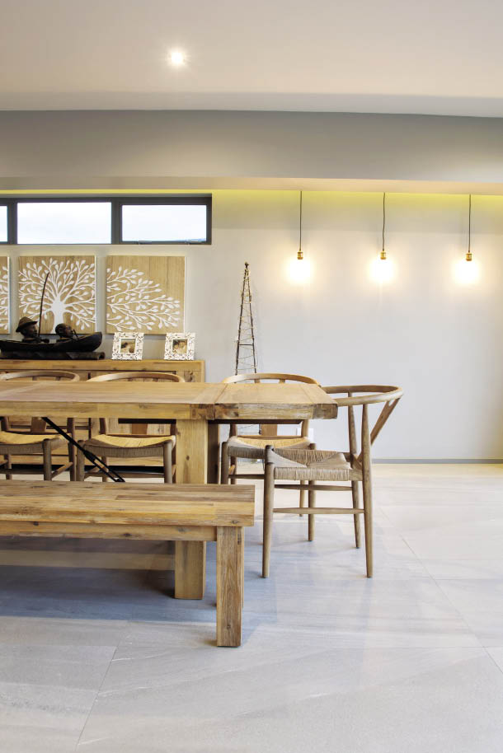
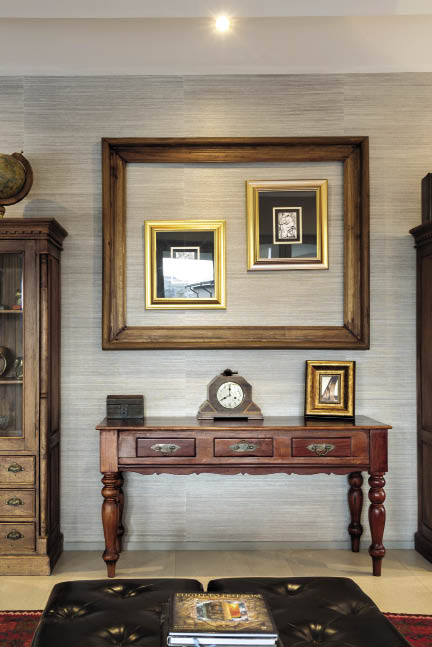
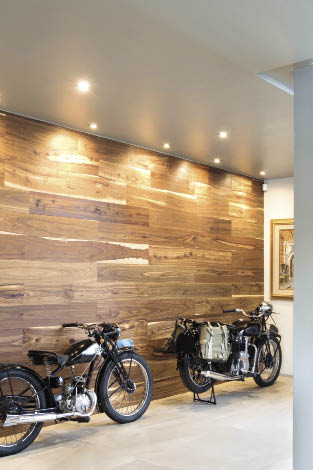







Leave a Comment