When buying or building a home, location is always a key factor. Deciding on a style or theme for your home is an easier decision, as you can always choose to change it if and when you wish – changing the location of your stand or already built home is a bit more challenging, especially if you do not want to move away from that specific area.
Finding the perfect location for this home owner was a relatively simple choice as it was the last waterfront stand available. The owner was looking to achieve a home that not only boasts a contemporary nature, but a sanctuary – one that brings water and fire together ingeniously as seen in the eccentric designs of the home, with each level possessing a particular function.
Inspiration behind the home wasn’t hard to find as the resident wanted a holiday-home ambience – a place where she could entertain and have copious amounts of friends over without being too cramped, a place where people would not want to leave.
Succeeding in obtaining this kind of environment requires dedication, planning and focus from everyone involved. Finding the perfect combination of industry professionals to work on the project, the house is truly an awe-inspiring testament. Equipped with a large aquarium which not only doubles-up as a dive tank but significantly contributes towards the aesthetic appeal, a high-tech bowling alley, pool- and billiards tables, a fully-equipped gym, and a home cinema, this home is one where you could spend endless hours losing yourself through the enjoyment of great entertainment.
The home, simple in design, boasts clean minimalistic lines with splashes of colour ingeniously introduced through wall art and focused lighting. As the home owner is also an established interior decorator, furnishing the home proved not to be a problem. Opting for clean lines, and using a combination of white and black hues, with shades of grey and earth tones to further enhance the water and fire aspect, the interior decorator created the perfect marriage of modern and minimalistic design.
“The idea was to incorporate sophisticated, luxurious lines decorated with an explosion of dazzle to enhance the layout of the house,” explains the owner. The architecture boasts a contemporary style, with large double-volume windows welcoming guests to venture further into the abode.
What makes this home particularly interesting is the implementation of new and out-of-the-ordinary designs. “I wanted each room to have its own signature look and feel, so from the bed designs to the curtains and wall art, they all have a different story to tell, as does each other room in the house,” says the owner. “I wanted people to walk in and have this overwhelming and breathtaking feeling that would want them to have a home like this – a home which speaks a thousand words.”
Each room is a beautiful fusion of stylish yet comfortable furniture, soft furnishings, and the latest in home automation technology.
The main bedroom contains a walk-in-cupboard of note, which is strikingly adorned with high-gloss, black acrylic creating an elegant and sophisticated ambience. The bedroom is a neutral palette of brown with a mixture of white, which is further complemented by an over-sized headboard.
The main bathroom, following the distinct black and white style of the rest of the home, is spacious and simplistic in design. Black mosaics were creatively used creating a stunning feature wall, which is further complemented by the ingenious use of red mosaics on an adjacent wall, bringing a vibrant burst of colour into the classic ambience of the room itself.
The kitchen, ultra-modern in design, boasts the same high-gloss, black acrylic cupboards as seen in the walk-in cupboard. Sleek and elegant in appearance, this room is fully equipped with the latest appliances, is spacious, and is designed ergonomically, maximising efficiency and flow in the kitchen – making this space perfect for those who love to focus on entertainment.
The public spaces are open-plan in design, with the kitchen leading off to the lounge and dining room areas. A simple yet elegant water feature runs around the lounge area and incorporates the water element into the design of the home (along with the spectacular fish tank). The modern fireplace brings in the fire element perfectly in the house, as do the large widows that allow ample natural light in to warm the interior.
There is no doubt that this home, while boasting an ultra-modern architectural design, is an entertainer’s dream come true. With so much detail in the layout, interior design as well as entertainment features and living spaces it would be easy to see why no one would ever want to leave such an exceptional home.


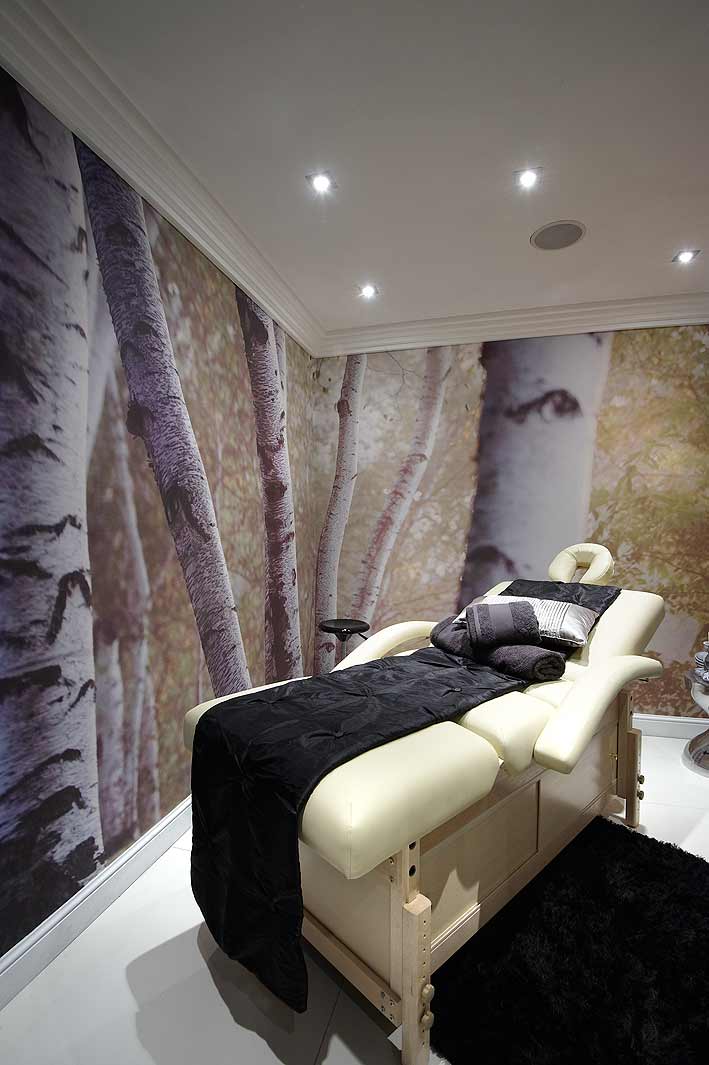













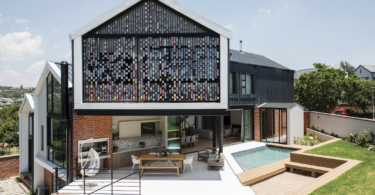

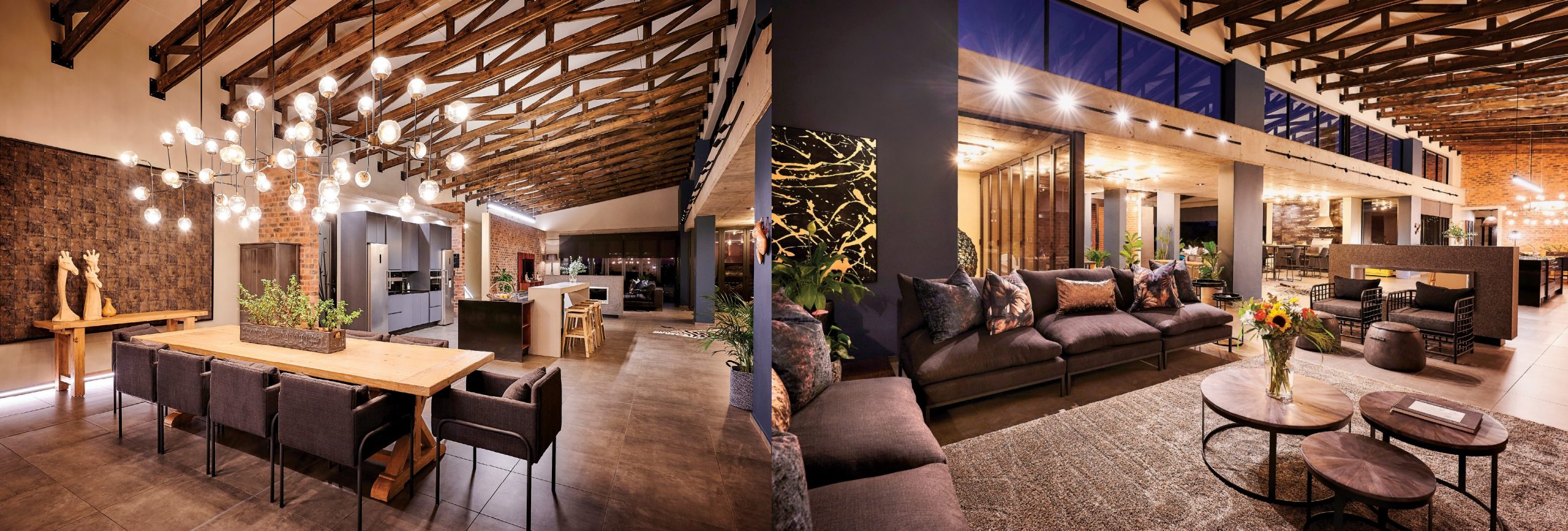

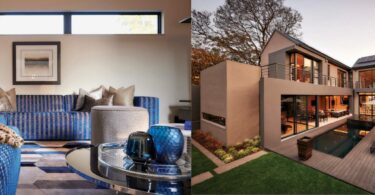
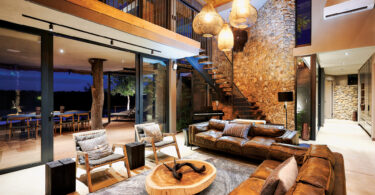
Leave a Comment